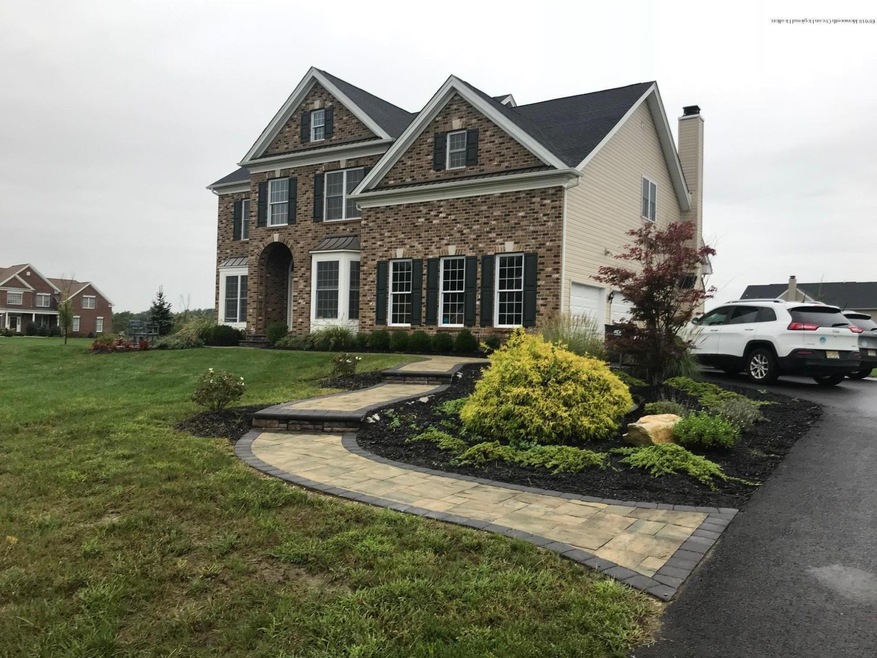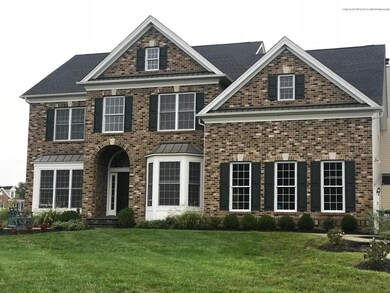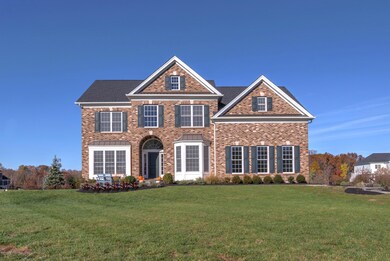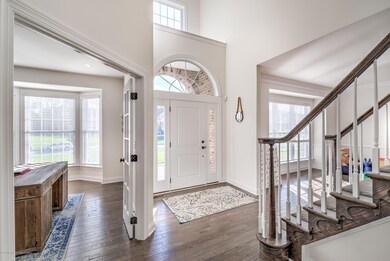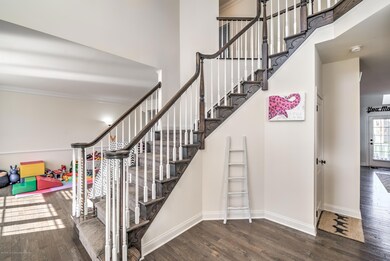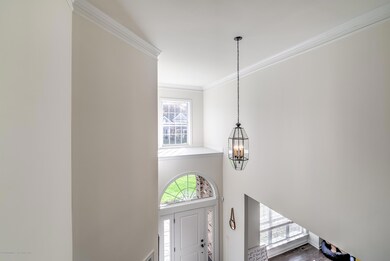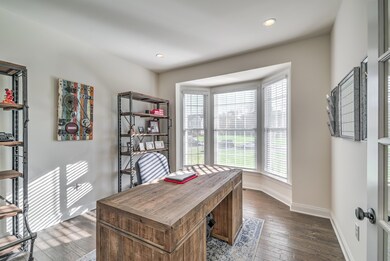
43 Weathervane Cir Upper Freehold, NJ 08514
Highlights
- Colonial Architecture
- Wood Flooring
- Home Office
- Allentown High School Rated A-
- 1 Fireplace
- Sitting Room
About This Home
As of April 2022Located in Central Jersey's best kept secret Cream Ridge. Toll Bros Custom home,built in 2016 in ''The Ridings'' Columbia 11 Georgian is better than new & the only home available! Over $100,000 in Landscaping upgrades by seller including Paver walkway in front, Paver patio w/Pergola, plus a unique fire pit area in back, outdoor lighting & Sprinkler System both front & back. Hardwood Floors, 2 story foyer & Family Room with fireplace & Gourmet Kitchen with breakfast area, Granite counters, custom back splash, wall oven, large center island, pantry & lots of cabinets. The Formal LR, DR, Office, half bath complete the 1st floor.Upstairs is Master BR Suite w/sitting area, walk-in closet and luxurious Master Bath, plus 3 more large size BR & 2 more full baths, Jack & Jill & Princess suite.
Last Agent to Sell the Property
Berkshire Hathaway HomeServices Fox & Roach - Perrineville License #8531102 Listed on: 11/03/2018

Last Buyer's Agent
Berkshire Hathaway HomeServices Fox & Roach - Perrineville License #8531102 Listed on: 11/03/2018

Home Details
Home Type
- Single Family
Est. Annual Taxes
- $15,000
Year Built
- Built in 2016
Lot Details
- 1.16 Acre Lot
- Sprinkler System
HOA Fees
- $76 Monthly HOA Fees
Parking
- 2 Car Attached Garage
- Garage Door Opener
Home Design
- Colonial Architecture
- Brick Exterior Construction
- Shingle Roof
- Asphalt Rolled Roof
- Vinyl Siding
Interior Spaces
- 2-Story Property
- Crown Molding
- Tray Ceiling
- Ceiling height of 9 feet on the upper level
- Ceiling Fan
- Skylights
- Recessed Lighting
- 1 Fireplace
- Thermal Windows
- Palladian Windows
- Window Screens
- French Doors
- Sliding Doors
- Entrance Foyer
- Family Room
- Sitting Room
- Living Room
- Dining Room
- Home Office
- Unfinished Basement
- Basement Fills Entire Space Under The House
- Home Security System
Kitchen
- Breakfast Area or Nook
- Eat-In Kitchen
- Built-In Self-Cleaning Oven
- Gas Cooktop
- Portable Range
- <<microwave>>
- Dishwasher
- Kitchen Island
Flooring
- Wood
- Ceramic Tile
Bedrooms and Bathrooms
- 4 Bedrooms
- Primary bedroom located on second floor
- Walk-In Closet
- Dual Vanity Sinks in Primary Bathroom
- Primary Bathroom Bathtub Only
Laundry
- Laundry Room
- Dryer
- Laundry Tub
Attic
- Attic Fan
- Pull Down Stairs to Attic
Outdoor Features
- Patio
- Exterior Lighting
Schools
- Upper Freehold Elementary School
- Upper Freehold Reg Middle School
- Allentown High School
Utilities
- Forced Air Zoned Heating and Cooling System
- Heating System Uses Natural Gas
- Programmable Thermostat
- Well
- Natural Gas Water Heater
- Water Purifier
- Septic System
Community Details
- Ridings@Crm Ridge Subdivision, Columbia 11 Georgian Floorplan
Listing and Financial Details
- Assessor Parcel Number 51-00033-01-00002
Ownership History
Purchase Details
Home Financials for this Owner
Home Financials are based on the most recent Mortgage that was taken out on this home.Purchase Details
Home Financials for this Owner
Home Financials are based on the most recent Mortgage that was taken out on this home.Purchase Details
Home Financials for this Owner
Home Financials are based on the most recent Mortgage that was taken out on this home.Purchase Details
Similar Homes in the area
Home Values in the Area
Average Home Value in this Area
Purchase History
| Date | Type | Sale Price | Title Company |
|---|---|---|---|
| Deed | $933,500 | Westcor Land Title | |
| Deed | $670,000 | -- | |
| Deed | -- | -- | |
| Deed | $761,740 | None Available |
Mortgage History
| Date | Status | Loan Amount | Loan Type |
|---|---|---|---|
| Open | $746,800 | New Conventional | |
| Previous Owner | $530,500 | New Conventional | |
| Previous Owner | -- | No Value Available | |
| Previous Owner | $536,000 | New Conventional | |
| Previous Owner | $615,535 | No Value Available | |
| Previous Owner | -- | No Value Available | |
| Previous Owner | $0 | New Conventional |
Property History
| Date | Event | Price | Change | Sq Ft Price |
|---|---|---|---|---|
| 04/14/2022 04/14/22 | Sold | $933,500 | +3.7% | $290 / Sq Ft |
| 02/22/2022 02/22/22 | Pending | -- | -- | -- |
| 02/10/2022 02/10/22 | For Sale | $899,999 | +34.3% | $279 / Sq Ft |
| 06/13/2019 06/13/19 | Sold | $670,000 | -- | $207 / Sq Ft |
Tax History Compared to Growth
Tax History
| Year | Tax Paid | Tax Assessment Tax Assessment Total Assessment is a certain percentage of the fair market value that is determined by local assessors to be the total taxable value of land and additions on the property. | Land | Improvement |
|---|---|---|---|---|
| 2024 | $20,513 | $931,300 | $151,000 | $780,300 |
| 2023 | $20,513 | $923,600 | $164,000 | $759,600 |
| 2022 | $16,228 | $682,500 | $128,200 | $554,300 |
| 2021 | $16,228 | $669,200 | $168,200 | $501,000 |
| 2020 | $15,718 | $651,100 | $168,200 | $482,900 |
| 2019 | $14,950 | $623,700 | $153,200 | $470,500 |
| 2018 | $15,999 | $657,600 | $173,200 | $484,400 |
| 2017 | $4,159 | $173,200 | $173,200 | $0 |
| 2016 | $3,390 | $142,900 | $142,900 | $0 |
| 2015 | $3,354 | $142,900 | $142,900 | $0 |
| 2014 | $3,531 | $151,600 | $151,600 | $0 |
Agents Affiliated with this Home
-
Greggory Casaburi
G
Seller's Agent in 2022
Greggory Casaburi
Keller Williams Realty Central Monmouth
(732) 216-3844
1 in this area
9 Total Sales
-
M
Buyer's Agent in 2022
Marty Daetwyler
RE/MAX
-
Jim Befarah

Seller's Agent in 2019
Jim Befarah
Berkshire Hathaway HomeServices Fox & Roach - Perrineville
(732) 921-4123
15 in this area
119 Total Sales
Map
Source: MOREMLS (Monmouth Ocean Regional REALTORS®)
MLS Number: 21842971
APN: 51-00033-01-00002
- 2 Weathervane Cir
- 718 Monmouth Rd
- 210 Monmouth Rd
- 724 Monmouth Rd Unit 38
- 724 Monmouth Rd Unit 26
- 724 Monmouth Rd Unit 14
- 71 Burlington Path Rd
- 53 Millers Mill Rd
- 6 Meirs Rd
- 11 Reiner Rd
- 2 Sefel Ave
- 23 Kuzyk Rd
- 10 Postal Rd
- 405 E Millstream Rd Unit 10
- 791 Monmouth Rd
- 5 Trotter Way
- 19 Kenyon Dr
- 9 Copperfield Dr
- 12 Oak Leaf Dr
