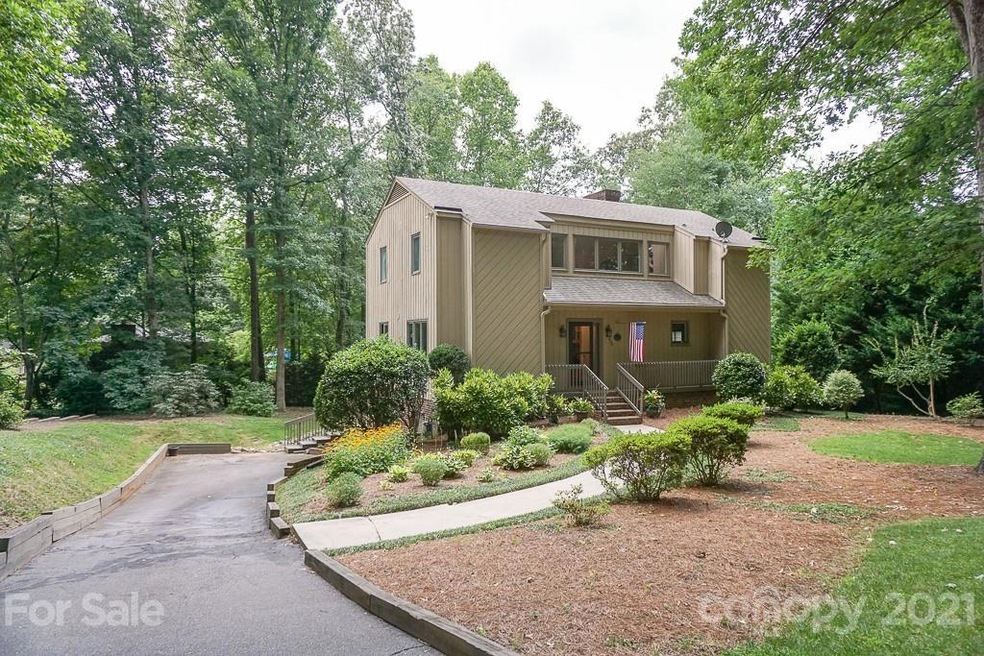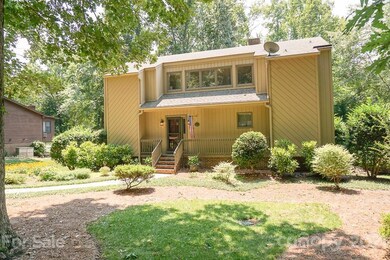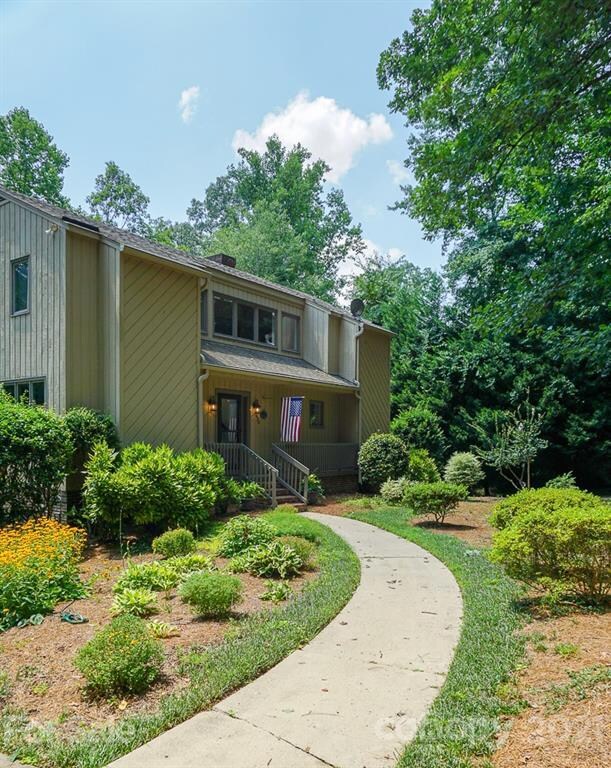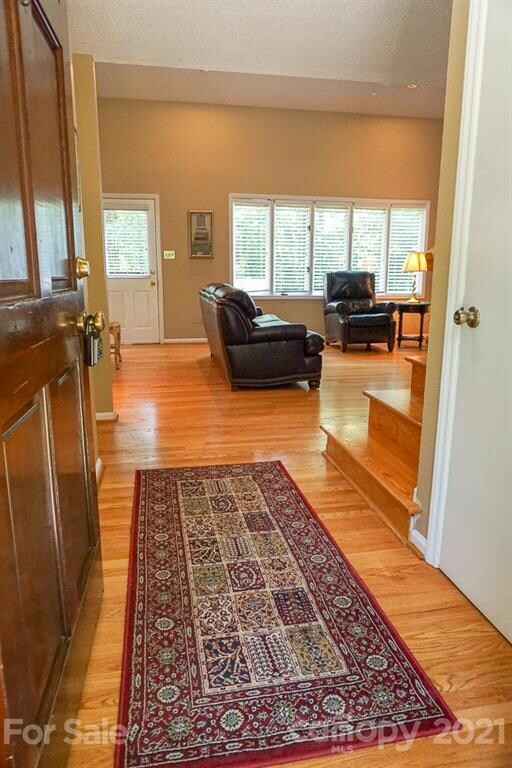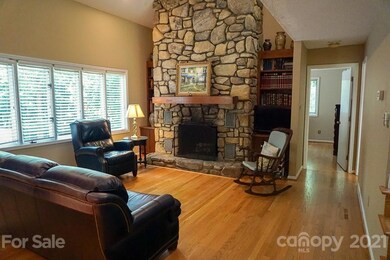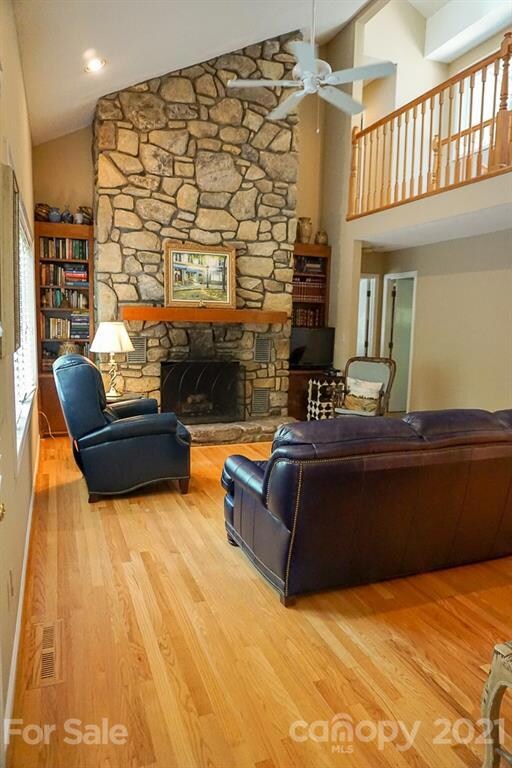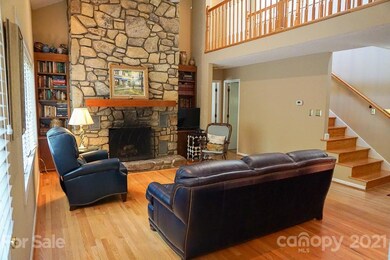
430 17th Avenue Dr NE Hickory, NC 28601
East Hickory NeighborhoodHighlights
- Deck
- Contemporary Architecture
- Cathedral Ceiling
- W.M. Jenkins Elementary School Rated A-
- Wooded Lot
- Wood Flooring
About This Home
As of September 2021Lovely custom-built home in a fantastic location of NE Hickory--close to Lenoir Rhyne University, shopping, restaurants, & more! Beautiful updates thruout. 2-story greatroom offers a gorgeous stone FP*, built-ins on each side, access to private back deck overlooking a picturesque backyard. Formal DR has blt-in cab. The kitchen offers granite cntrtops/tile bksplash, plenty of cabs & a sunny brkfst nk area. Main level "Primary BR" has a walk-in closet & full bath attached(also used for guests)--updated dual sink vanity, & LVT flring w/acrylic grout. Stunning catwalk on upper lvl--3 BRs(one has a laundry chute to bsmt in the closet) & a full bath in hall w/updated dual sink vanity & LVT flring. Full, partly fin. bsmt offers a den & office area, half bath w/lndry, & single garage & workshop area. Per Seller: completed in '17-- hrwd flring, new wooden railing on catwalk on top floor, bsmt "BALTERIO" floors (laminate "wood"), bthrm floors are LVT vinyl flrs w/acrylic grout. *FP not usable.
Last Agent to Sell the Property
Coldwell Banker Boyd & Hassell Brokerage Email: kathryniherman@gmail.com License #196891 Listed on: 07/28/2021

Co-Listed By
Coldwell Banker Boyd & Hassell Brokerage Email: kathryniherman@gmail.com License #218187
Home Details
Home Type
- Single Family
Est. Annual Taxes
- $2,828
Year Built
- Built in 1982
Lot Details
- 0.32 Acre Lot
- Level Lot
- Wooded Lot
- Property is zoned R-3
Parking
- 1 Car Attached Garage
- Basement Garage
- Garage Door Opener
Home Design
- Contemporary Architecture
- Brick Exterior Construction
- Wood Siding
Interior Spaces
- 1.5-Story Property
- Built-In Features
- Cathedral Ceiling
- Ceiling Fan
- Wood Burning Fireplace
- Great Room with Fireplace
- Partially Finished Basement
- Interior and Exterior Basement Entry
Kitchen
- <<selfCleaningOvenToken>>
- Electric Range
- <<microwave>>
- Dishwasher
- Disposal
Flooring
- Wood
- Laminate
- Vinyl
Bedrooms and Bathrooms
- Walk-In Closet
Laundry
- Laundry Room
- Dryer
Outdoor Features
- Deck
- Covered patio or porch
Schools
- Jenkins Elementary School
- Northview Middle School
- Hickory High School
Utilities
- Forced Air Heating and Cooling System
- Heat Pump System
- Heating System Uses Natural Gas
- Gas Water Heater
Community Details
- No Home Owners Association
- Huntington Downs Subdivision
Listing and Financial Details
- Assessor Parcel Number 370308986088
Ownership History
Purchase Details
Home Financials for this Owner
Home Financials are based on the most recent Mortgage that was taken out on this home.Purchase Details
Similar Homes in the area
Home Values in the Area
Average Home Value in this Area
Purchase History
| Date | Type | Sale Price | Title Company |
|---|---|---|---|
| Warranty Deed | $330,000 | None Available | |
| Warranty Deed | $330,000 | None Available | |
| Deed | $9,000 | -- |
Mortgage History
| Date | Status | Loan Amount | Loan Type |
|---|---|---|---|
| Open | $280,500 | New Conventional | |
| Closed | $280,500 | New Conventional | |
| Previous Owner | $84,000 | Credit Line Revolving |
Property History
| Date | Event | Price | Change | Sq Ft Price |
|---|---|---|---|---|
| 07/16/2025 07/16/25 | For Sale | $429,000 | +30.0% | $169 / Sq Ft |
| 09/03/2021 09/03/21 | Sold | $330,000 | 0.0% | $130 / Sq Ft |
| 08/06/2021 08/06/21 | Pending | -- | -- | -- |
| 07/28/2021 07/28/21 | For Sale | $329,900 | -- | $130 / Sq Ft |
Tax History Compared to Growth
Tax History
| Year | Tax Paid | Tax Assessment Tax Assessment Total Assessment is a certain percentage of the fair market value that is determined by local assessors to be the total taxable value of land and additions on the property. | Land | Improvement |
|---|---|---|---|---|
| 2024 | $2,828 | $331,300 | $23,700 | $307,600 |
| 2023 | $2,828 | $215,100 | $23,700 | $191,400 |
| 2022 | $2,587 | $215,100 | $23,700 | $191,400 |
| 2021 | $2,587 | $215,100 | $23,700 | $191,400 |
| 2020 | $2,501 | $215,100 | $0 | $0 |
| 2019 | $2,501 | $215,100 | $0 | $0 |
| 2018 | $2,224 | $194,800 | $24,000 | $170,800 |
| 2017 | $2,224 | $0 | $0 | $0 |
| 2016 | $2,224 | $0 | $0 | $0 |
| 2015 | $1,984 | $194,800 | $24,000 | $170,800 |
| 2014 | $1,984 | $192,600 | $30,100 | $162,500 |
Agents Affiliated with this Home
-
Tierell Avery
T
Seller's Agent in 2025
Tierell Avery
Clarity Realty
(980) 423-8706
2 Total Sales
-
Kathryn Herman

Seller's Agent in 2021
Kathryn Herman
Coldwell Banker Boyd & Hassell
(828) 217-2565
53 in this area
260 Total Sales
-
Carly Pruitt

Seller Co-Listing Agent in 2021
Carly Pruitt
Coldwell Banker Boyd & Hassell
(828) 217-2565
52 in this area
239 Total Sales
-
Amanda Stokes

Buyer's Agent in 2021
Amanda Stokes
RE/MAX
(828) 234-9553
53 in this area
436 Total Sales
Map
Source: Canopy MLS (Canopy Realtor® Association)
MLS Number: 3762020
APN: 3703089860880000
- 453 17th Ave NE
- 413 19th Avenue Ct NE
- 470 17th Avenue Dr NE Unit LOT 6
- 2106 4th St NE
- 381 20th Ave NE
- 352 18th Ave NE
- 390 15th Ave NE
- 1418 5th St NE
- 1385 5th St NE
- 1406 5th St NE
- 1431 3rd Street Place NE
- 1425 3rd Street Place NE
- 1420 6th St NE
- 709 21st Ave NE
- 1408 6th St NE
- 1404 6th St NE
- 522 13th Ave NE
- 833 21st Ave NE
- 1390 6th St NE
- 534 13th Ave NE
