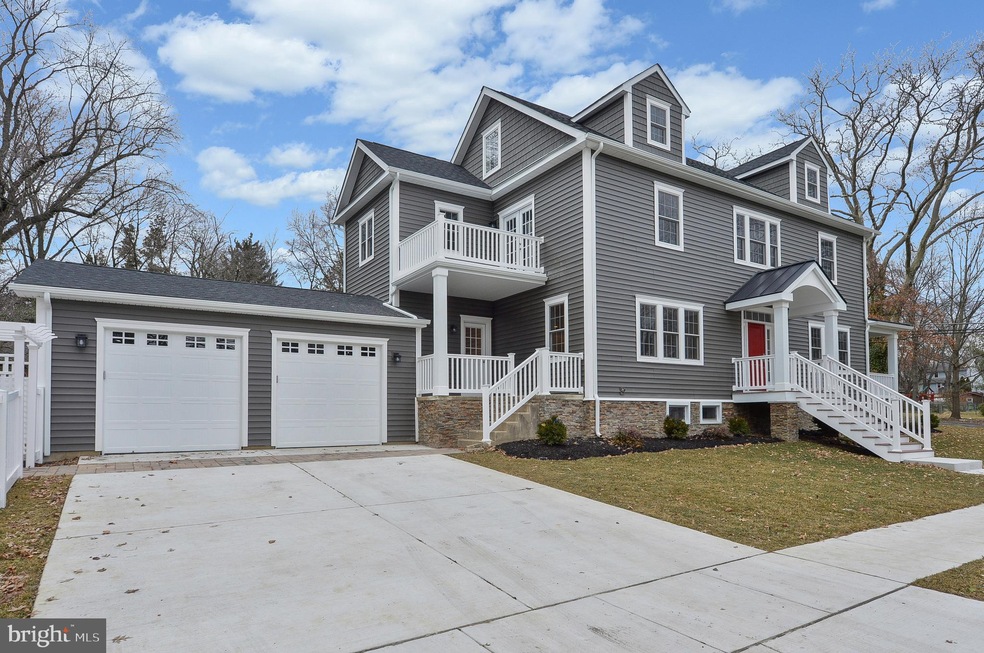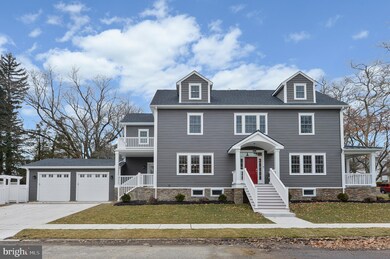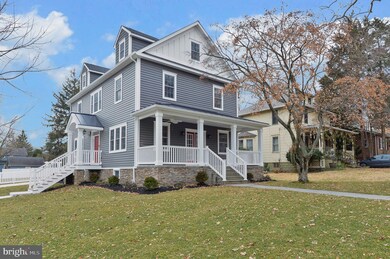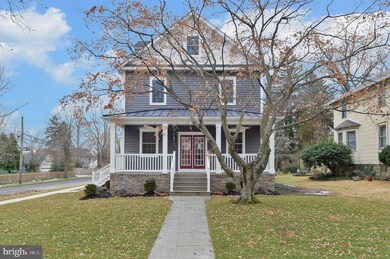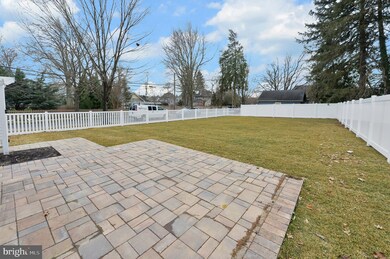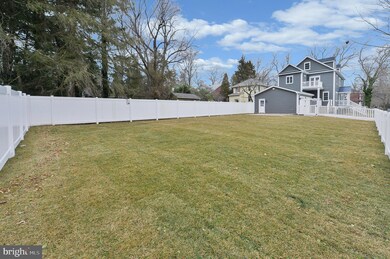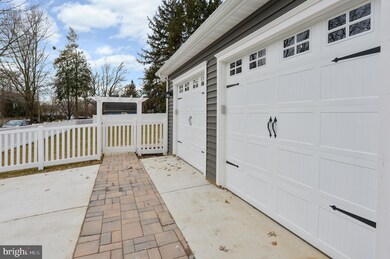
430 4th Ave Haddon Heights, NJ 08035
Highlights
- Remodeled in 2018
- Colonial Architecture
- Wood Flooring
- Open Floorplan
- Deck
- Attic
About This Home
As of June 2019It's finally here and ready to show! Here is a very rare opportunity to own a brand new construction home in the prestigious Eastside of Haddon Heights. This large home has everything you need including features like walk out master suite balcony, finished basement, 2nd-floor washer/dryer room. It has modern amenities such as built-in wifi access points, wired for smart home technology with CAT6 lines, Nest thermostats and Ring entry system. This gorgeous new home has conveniences of a large walk-in pantry, lockers for your kids and gas hookup for your outdoor cooking. The back yard is fitted with a stone patio and plenty of grass space for your imagination and fun outdoor time for the whole family.
Last Agent to Sell the Property
Jun Kang
Compass New Jersey, LLC - Moorestown Listed on: 10/11/2018
Home Details
Home Type
- Single Family
Est. Annual Taxes
- $8,435
Year Built
- Built in 1935 | Remodeled in 2018
Lot Details
- 0.25 Acre Lot
- Lot Dimensions are 55x200
- Corner Lot
- Property is in excellent condition
Parking
- 2 Car Attached Garage
- 2 Open Parking Spaces
- Garage Door Opener
- Driveway
- On-Street Parking
Home Design
- Colonial Architecture
- Brick Foundation
- Pitched Roof
- Shingle Roof
- Stone Siding
- Vinyl Siding
Interior Spaces
- Property has 2.5 Levels
- Open Floorplan
- Crown Molding
- Ceiling height of 9 feet or more
- Ceiling Fan
- Skylights
- Gas Fireplace
- Living Room
- Dining Room
- Attic
Kitchen
- Breakfast Area or Nook
- Eat-In Kitchen
- Gas Oven or Range
- <<selfCleaningOvenToken>>
- <<builtInRangeToken>>
- Range Hood
- <<builtInMicrowave>>
- ENERGY STAR Qualified Refrigerator
- <<ENERGY STAR Qualified Dishwasher>>
- Kitchen Island
- Upgraded Countertops
- Disposal
Flooring
- Wood
- Wall to Wall Carpet
- Tile or Brick
Bedrooms and Bathrooms
- 4 Bedrooms
- En-Suite Primary Bedroom
- En-Suite Bathroom
- Walk-In Closet
Laundry
- Laundry Room
- Laundry on upper level
Basement
- Basement Fills Entire Space Under The House
- Drainage System
Eco-Friendly Details
- Energy-Efficient Windows
Outdoor Features
- Balcony
- Deck
- Patio
- Porch
Utilities
- Central Air
- Hot Water Heating System
- 200+ Amp Service
- Natural Gas Water Heater
- Cable TV Available
Community Details
- No Home Owners Association
- Eastside Subdivision
Listing and Financial Details
- Tax Lot 00014
- Assessor Parcel Number 18-00034-00014
Ownership History
Purchase Details
Home Financials for this Owner
Home Financials are based on the most recent Mortgage that was taken out on this home.Purchase Details
Home Financials for this Owner
Home Financials are based on the most recent Mortgage that was taken out on this home.Purchase Details
Purchase Details
Home Financials for this Owner
Home Financials are based on the most recent Mortgage that was taken out on this home.Similar Homes in the area
Home Values in the Area
Average Home Value in this Area
Purchase History
| Date | Type | Sale Price | Title Company |
|---|---|---|---|
| Deed | $625,000 | Southern United Ttl Agcy Llc | |
| Deed | $170,000 | Ridge Title Agency Llc | |
| Sheriffs Deed | -- | None Available | |
| Deed | $215,000 | -- |
Mortgage History
| Date | Status | Loan Amount | Loan Type |
|---|---|---|---|
| Open | $471,700 | New Conventional | |
| Closed | $480,000 | New Conventional | |
| Closed | $484,350 | New Conventional | |
| Previous Owner | $55,650 | Commercial | |
| Previous Owner | $583,500 | Commercial | |
| Previous Owner | $136,000 | Commercial | |
| Previous Owner | $204,250 | No Value Available |
Property History
| Date | Event | Price | Change | Sq Ft Price |
|---|---|---|---|---|
| 06/25/2019 06/25/19 | Sold | $675,000 | -2.2% | $184 / Sq Ft |
| 04/02/2019 04/02/19 | Price Changed | $689,900 | -1.4% | $188 / Sq Ft |
| 03/05/2019 03/05/19 | Price Changed | $699,900 | -3.4% | $191 / Sq Ft |
| 11/23/2018 11/23/18 | Price Changed | $724,900 | -3.2% | $198 / Sq Ft |
| 10/11/2018 10/11/18 | For Sale | $749,000 | +340.6% | $205 / Sq Ft |
| 01/03/2018 01/03/18 | Sold | $170,000 | -3.8% | $138 / Sq Ft |
| 11/22/2017 11/22/17 | Pending | -- | -- | -- |
| 11/01/2017 11/01/17 | For Sale | $176,800 | -- | $144 / Sq Ft |
Tax History Compared to Growth
Tax History
| Year | Tax Paid | Tax Assessment Tax Assessment Total Assessment is a certain percentage of the fair market value that is determined by local assessors to be the total taxable value of land and additions on the property. | Land | Improvement |
|---|---|---|---|---|
| 2024 | $20,764 | $610,000 | $177,500 | $432,500 |
| 2023 | $20,764 | $610,000 | $177,500 | $432,500 |
| 2022 | $20,710 | $610,000 | $177,500 | $432,500 |
| 2021 | $20,649 | $610,000 | $177,500 | $432,500 |
| 2020 | $21,309 | $639,900 | $177,500 | $462,400 |
| 2019 | $8,571 | $261,800 | $177,500 | $84,300 |
| 2018 | $8,435 | $261,800 | $177,500 | $84,300 |
| 2017 | $8,213 | $261,800 | $177,500 | $84,300 |
| 2016 | $8,084 | $261,800 | $177,500 | $84,300 |
| 2015 | $7,917 | $261,800 | $177,500 | $84,300 |
| 2014 | $7,666 | $261,800 | $177,500 | $84,300 |
Agents Affiliated with this Home
-
J
Seller's Agent in 2019
Jun Kang
Compass New Jersey, LLC - Moorestown
-
Dung-Kim Brady

Buyer's Agent in 2019
Dung-Kim Brady
Keller Williams Realty - Cherry Hill
(215) 605-0411
122 Total Sales
-
Edward Keebler

Seller's Agent in 2018
Edward Keebler
RE/MAX
(609) 217-4526
90 Total Sales
Map
Source: Bright MLS
MLS Number: 1009921428
APN: 18-00034-0000-00014
- 425 White Horse Pike
- 401 E Atlantic Ave Unit U305
- 318 White Horse Pike
- 319 E Atlantic Ave
- 302 3rd Ave
- 67 Avon Rd
- 120 Highland Ave
- 102 E High St
- 300 Austin Ave
- 438 Mansfield Ave
- 103 White Horse Pike
- 419 Mansfield Ave
- 0 Bell Ave
- 902 Station Ave
- 904 Station Ave
- 405 Austin Ave
- 2 Loucroft Ave
- 328 Reading Ave
- 1104 W High St
- 330 Haines Ave
