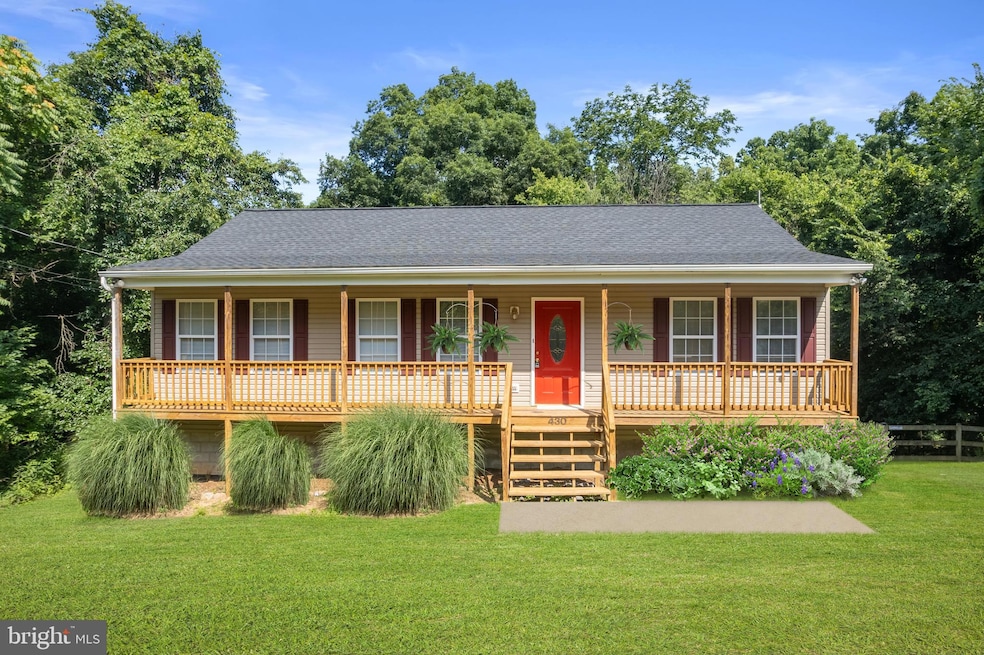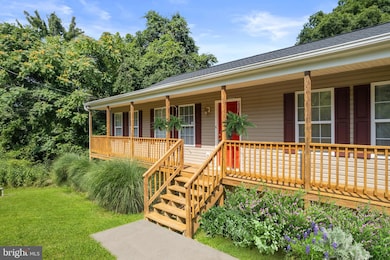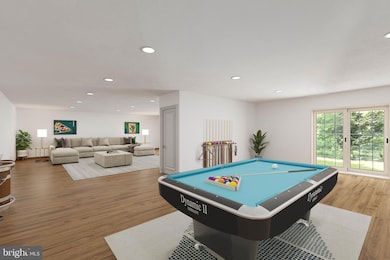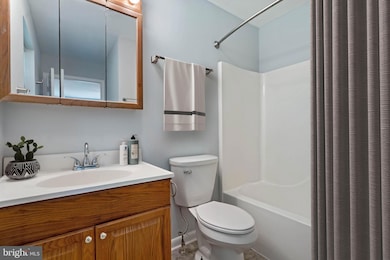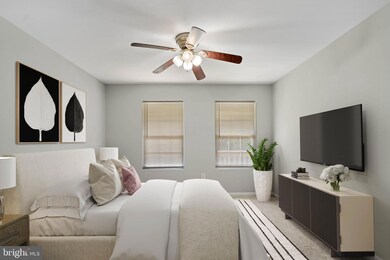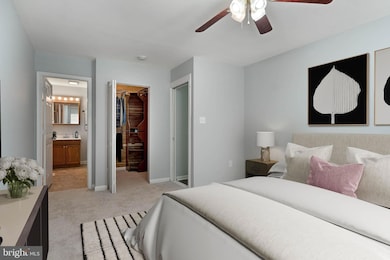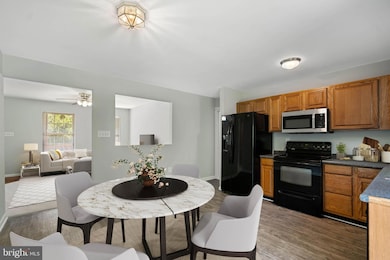430 Cedar Creek Dr Harpers Ferry, WV 25425
Highlights
- Very Popular Property
- Attic
- Porch
- Rambler Architecture
- No HOA
- Central Air
About This Home
Spacious Rancher on Nearly an Acre!
Enjoy peaceful country living in this charming ranch-style home situated on an open, almost one-acre lot. The inviting country kitchen features sliding doors that open to a large backyard, perfect for relaxing or entertaining.
Unwind on the welcoming front porch and take in the quiet rural setting. A perfect blend of comfort, space, and charm—don’t miss this opportunity to own your own slice of the countryside!
Home Details
Home Type
- Single Family
Est. Annual Taxes
- $3,006
Year Built
- Built in 2002
Lot Details
- 1 Acre Lot
- Property is zoned 101
Parking
- Off-Street Parking
Home Design
- Rambler Architecture
- Permanent Foundation
- Vinyl Siding
Interior Spaces
- 1,241 Sq Ft Home
- Property has 2 Levels
- Combination Kitchen and Dining Room
- Attic
Kitchen
- Electric Oven or Range
- Dishwasher
Bedrooms and Bathrooms
- 3 Main Level Bedrooms
- 2 Full Bathrooms
Basement
- Basement Fills Entire Space Under The House
- Connecting Stairway
- Rear Basement Entry
Outdoor Features
- Porch
Schools
- Washington High School
Utilities
- Central Air
- Heat Pump System
- Well
- Electric Water Heater
- Septic Tank
Listing and Financial Details
- Residential Lease
- Security Deposit $2,200
- Tenant pays for cable TV, electricity, gas, heat, hot water, insurance, sewer, snow removal, trash removal, water
- No Smoking Allowed
- 12-Month Min and 24-Month Max Lease Term
- Available 8/11/25
- $50 Application Fee
- Assessor Parcel Number 06 8A010400000000
Community Details
Overview
- No Home Owners Association
- Shannondale Subdivision
Pet Policy
- No Pets Allowed
Map
Source: Bright MLS
MLS Number: WVJF2017576
APN: 06-8A-01040000
- 0 Summertime Ln
- 54 Sumac Ln
- LOTS 14-15, 52-54 Signal Hill Ln
- 1639 Shenandoah River Dr
- Lot 7 Sunset Ln
- Lot 6 Sunset Ln
- LOTS 11-13, 49 Sunset Ln
- 268 Dawn Ln
- 1118 John Brown Farm Rd
- 314 Macbeth Dr
- 979 John Brown Farm Rd
- 163 Hyde Park Ln
- 167 Hyde Park Ln
- 0 Bethany Ln
- 0 Wild Cherry Tree Ln
- 832 Shenandoah River Dr
- 237 Oakridge Dr
- LOT 3 Grey Owl Way
- 654 Lakeside Dr
- 75 Grey Owl Way
- 150 Avon Bend Rd Unit STUDIO
- 248 Laurel Hill Rd
- 955 Barksdale Dr
- 136 Winterplace Dr
- 18 Telluride Way
- 650 Summerchase St
- 51 Ed Turner Dr Unit 200
- 767 Lord Fairfax St
- 19 Bruce Dr
- 35972 Charles Town Pike
- 34942 Charles Town Pike
- 64 Tate Manor Dr
- 622 S Church St
- 10 Honeybee Ave
- 704 W Washington St
- 63 Arsberg Dr
- 44 Stembogan Ct
- 102 N Lawrence St
- 106 N Lawrence St
- 515 E Washington St Unit 201
