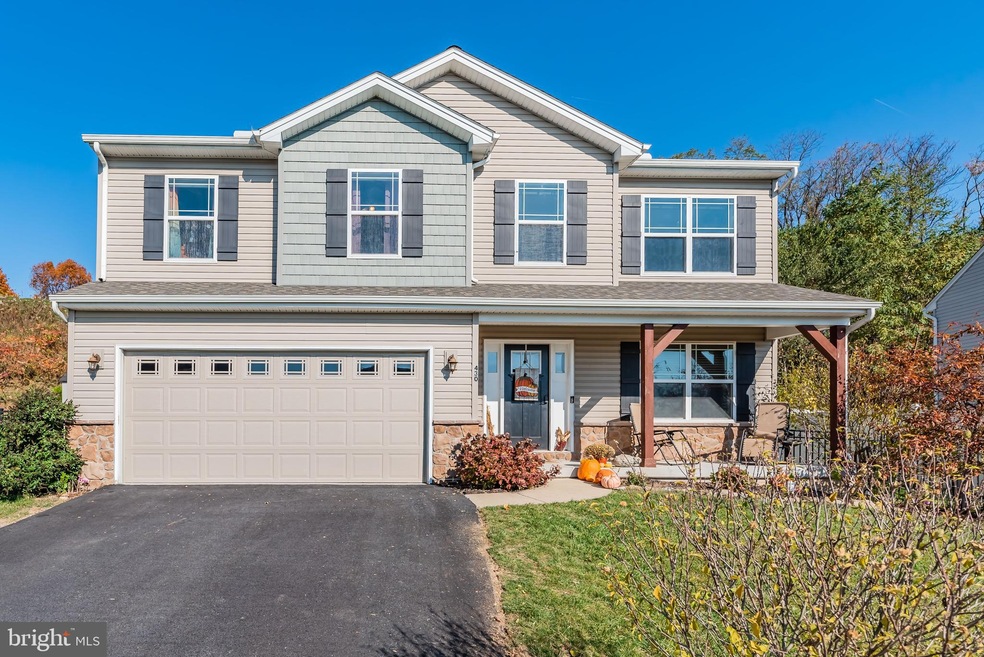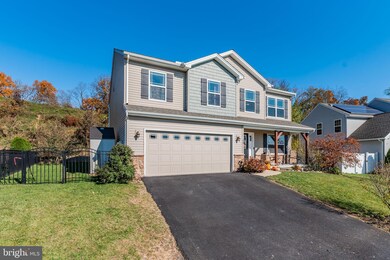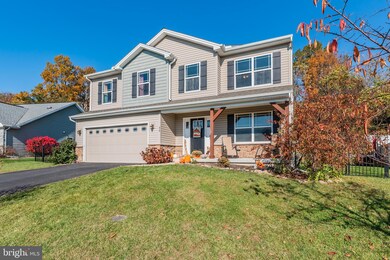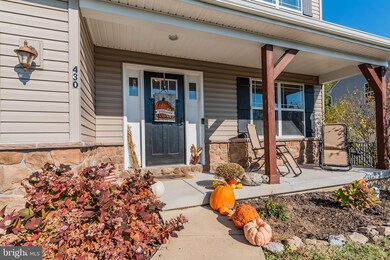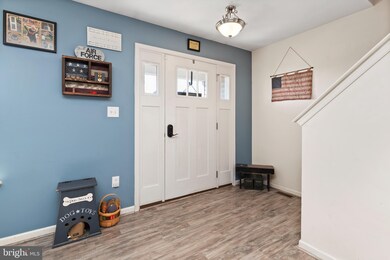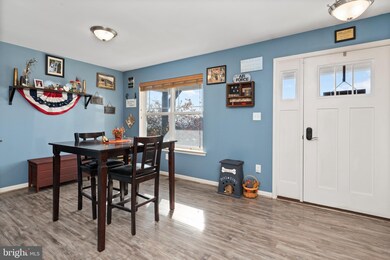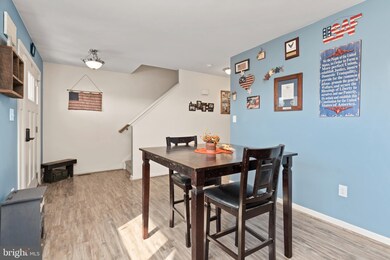
430 Chestnut Way New Cumberland, PA 17070
Highlights
- Traditional Architecture
- 2 Car Attached Garage
- Forced Air Heating and Cooling System
- Backs to Trees or Woods
- Landscaped
- Level Lot
About This Home
As of December 2021Traditional "The Westover " home in desirable Fairview Ridge. Home offers 4 Bedrooms and 2.5 baths with fenced yard. Eat in Kitchen with breakfast bar and stainless steel appliances. Large walk in pantry. Kitchen steps out to back porch overlooking private yard. Family room with fireplace and hardwood floors throughout. Large Master Bedroom with Master bath. Large loft area. Large soaking tub with large walk in closets. Well maintained home. Call today for your showing
Home Details
Home Type
- Single Family
Est. Annual Taxes
- $5,245
Year Built
- Built in 2014
Lot Details
- 9,971 Sq Ft Lot
- Landscaped
- Level Lot
- Backs to Trees or Woods
- Back and Front Yard
HOA Fees
- $14 Monthly HOA Fees
Parking
- 2 Car Attached Garage
- 2 Driveway Spaces
- Front Facing Garage
- Garage Door Opener
- On-Street Parking
- Off-Street Parking
Home Design
- Traditional Architecture
- Vinyl Siding
- Concrete Perimeter Foundation
Interior Spaces
- 2,298 Sq Ft Home
- Property has 2 Levels
- Gas Fireplace
- Basement Fills Entire Space Under The House
Bedrooms and Bathrooms
- 4 Bedrooms
Utilities
- Forced Air Heating and Cooling System
- Natural Gas Water Heater
Community Details
- Fairview Ridge Subdivision
Listing and Financial Details
- Tax Lot 0029
- Assessor Parcel Number 27-000-32-0029-00-00000
Ownership History
Purchase Details
Home Financials for this Owner
Home Financials are based on the most recent Mortgage that was taken out on this home.Purchase Details
Home Financials for this Owner
Home Financials are based on the most recent Mortgage that was taken out on this home.Purchase Details
Home Financials for this Owner
Home Financials are based on the most recent Mortgage that was taken out on this home.Similar Homes in New Cumberland, PA
Home Values in the Area
Average Home Value in this Area
Purchase History
| Date | Type | Sale Price | Title Company |
|---|---|---|---|
| Deed | $379,900 | Title Services | |
| Deed | $256,900 | None Available | |
| Deed | $988,000 | None Available |
Mortgage History
| Date | Status | Loan Amount | Loan Type |
|---|---|---|---|
| Open | $379,900 | VA | |
| Previous Owner | $249,533 | VA | |
| Previous Owner | $263,065 | VA | |
| Previous Owner | $159,000 | Construction | |
| Previous Owner | $741,000 | Future Advance Clause Open End Mortgage | |
| Previous Owner | $622,291 | Commercial | |
| Previous Owner | $111,042 | Commercial | |
| Previous Owner | $1,000,000 | Credit Line Revolving |
Property History
| Date | Event | Price | Change | Sq Ft Price |
|---|---|---|---|---|
| 12/20/2021 12/20/21 | Sold | $379,900 | 0.0% | $165 / Sq Ft |
| 11/21/2021 11/21/21 | Pending | -- | -- | -- |
| 11/13/2021 11/13/21 | For Sale | $379,900 | +47.9% | $165 / Sq Ft |
| 04/30/2015 04/30/15 | Sold | $256,900 | -5.9% | $119 / Sq Ft |
| 03/27/2015 03/27/15 | Pending | -- | -- | -- |
| 11/03/2014 11/03/14 | For Sale | $272,900 | -- | $127 / Sq Ft |
Tax History Compared to Growth
Tax History
| Year | Tax Paid | Tax Assessment Tax Assessment Total Assessment is a certain percentage of the fair market value that is determined by local assessors to be the total taxable value of land and additions on the property. | Land | Improvement |
|---|---|---|---|---|
| 2025 | $6,060 | $231,470 | $46,990 | $184,480 |
| 2024 | $5,739 | $231,470 | $46,990 | $184,480 |
| 2023 | $5,581 | $231,470 | $46,990 | $184,480 |
| 2022 | $5,473 | $227,690 | $46,990 | $180,700 |
| 2021 | $5,149 | $227,690 | $46,990 | $180,700 |
| 2020 | $5,087 | $227,690 | $46,990 | $180,700 |
| 2019 | $4,999 | $227,690 | $46,990 | $180,700 |
| 2018 | $4,901 | $227,690 | $46,990 | $180,700 |
| 2017 | $4,736 | $227,690 | $46,990 | $180,700 |
| 2016 | $0 | $227,690 | $46,990 | $180,700 |
| 2015 | -- | $35,290 | $35,290 | $0 |
| 2014 | -- | $35,290 | $35,290 | $0 |
Agents Affiliated with this Home
-
Lisa Montalvo

Seller's Agent in 2021
Lisa Montalvo
Turn Key Realty Group
(717) 802-9099
223 Total Sales
-
Eileen Norman

Buyer's Agent in 2021
Eileen Norman
Coldwell Banker Realty
(717) 979-9429
20 Total Sales
-
Pete Weigher

Seller's Agent in 2015
Pete Weigher
TeamPete Realty Services, Inc.
(717) 418-2280
18 Total Sales
-
STEPHEN SHEMLER

Buyer's Agent in 2015
STEPHEN SHEMLER
Iron Valley Real Estate of Central PA
(717) 706-2543
260 Total Sales
Map
Source: Bright MLS
MLS Number: PAYK2009288
APN: 27-000-32-0029.00-00000
- 308 Shuey Rd
- 457 Chestnut Way
- 301 Hillcrest Dr
- 202 Hillcrest Dr
- 306 Sharon Dr
- 465 Pleasantview Rd
- 710 Myrtle Ct
- 709 Fishing Creek Rd
- 605 Evergreen Rd
- 403 Evergreen Rd
- 145 Pleasant View Terrace
- 648 Copper Cir
- 494 Old York Rd
- 736 Capri Cir
- 244 Red Haven Rd
- 207 Red Haven Rd
- 200 Loring Ct
- Lot 101B Elder Trail
- 72 Springers Ln
- 370 Weatherstone Dr Unit 41
