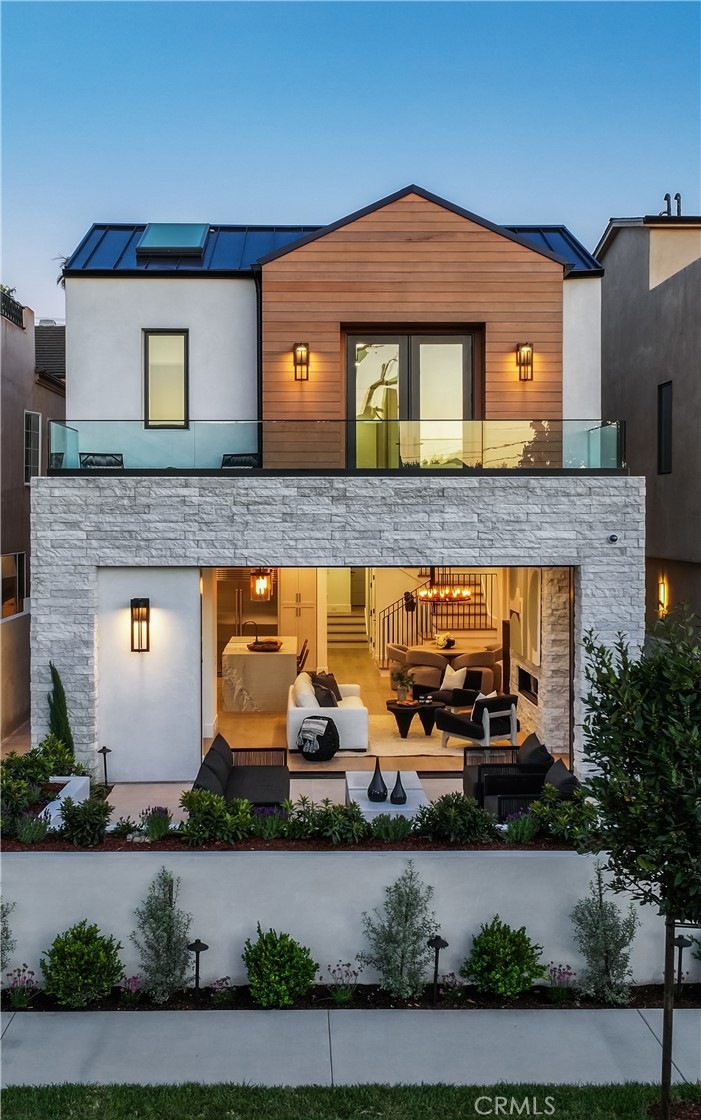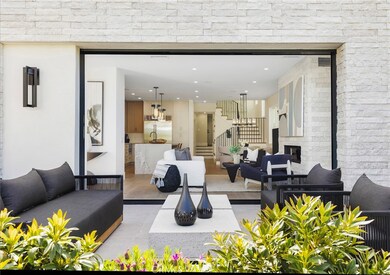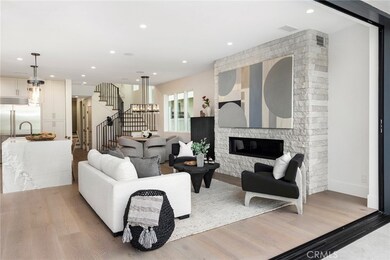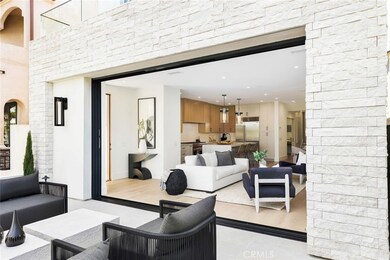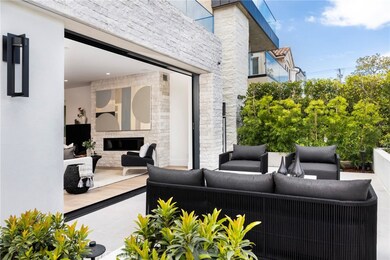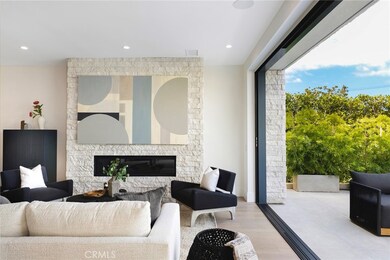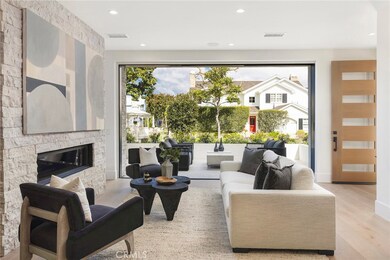
430 Fernleaf Ave Corona Del Mar, CA 92625
Corona Del Mar NeighborhoodHighlights
- Ocean View
- New Construction
- Ocean Side of Highway 1
- Harbor View Elementary School Rated A
- Primary Bedroom Suite
- 4-minute walk to Begonia Park
About This Home
As of December 2024Situated in the desirable community of Corona del Mar, 430 Fernleaf places you moments away from pristine beaches, renowned dining, upscale shopping, and vibrant local culture. With a generous 1,907 square feet of living space, this 3-bedroom, 3-bathroom haven promises a lifestyle of luxury and functionality. As you step inside, be greeted by the grandeur of 9-foot-plus ceilings, exuding a sense of spaciousness and airiness throughout.
Entertain with ease in the expansive kitchen, with pocketing La Cantina doors that connect to the front patio, blending indoor and outdoor living effortlessly. The kitchen adorned with Saint Mont Blanc quartzite counters is perfect for inviting guests to gather around the 10-foot island centerpiece. Every detail speaks to elegance and functionality, from the Brizo plumbing fixtures to the Wolf 8-burner stove with a double oven and the Sub-Zero refrigerator, ensuring that every culinary endeavor is met with precision and style. Also, on the main level one will find a downstairs bedroom and full bath, which can transform into an office or versatile flex space with two pocket doors offering flexibility, to suit one’s lifestyle needs. Restoration Hardware light fixtures illuminate the home throughout with a warm ambiance, casting a soft glow over the rifted white oak hardwood floors.
On the second level one is met with the primary suite boasting its own lofty 9-foot ceilings, ensuring a restful retreat for your evenings, custom walk-in closet and built ins, along with expansive primary bedroom patio. As one ventures into the primary bathroom, a freestanding soaking tub beckons for indulgent soaks. Mont Blanc quartzite and marble flooring compliment the hanging rift white oak cabinetry. Down the hall with practicality in mind, the third bedroom is strategically positioned away from the master for added privacy.
Ascending to the third floor, relax at the end of a busy day to ocean, city and Pelican Hill views from the vast partially covered, partially uncovered rooftop deck. A great gathering space to enjoy, this area is also engineered for a spa. This unit is pre-wired for home automation including whole house audio, surround sound, networking and security system. This front home is close to the boutiques and diverse dining, including Zinc Cafe, Bandera, Quiet Woman, and Five Crowns. Only minutes to Big Corona, Little Corona and the other beautiful beaches Corona del Mar has to offer.
Last Agent to Sell the Property
Arbor Real Estate Brokerage Phone: 949-400-1717 License #01984954 Listed on: 04/25/2024

Property Details
Home Type
- Condominium
Est. Annual Taxes
- $34,331
Year Built
- Built in 2024 | New Construction
Lot Details
- Property fronts an alley
- 1 Common Wall
- Wood Fence
- Stucco Fence
- Density is 2-5 Units/Acre
Parking
- 1 Car Attached Garage
- 1 Attached Carport Space
- Electric Vehicle Home Charger
- Parking Available
- Rear-Facing Garage
- Tandem Covered Parking
- Parking Lot
- Golf Cart Garage
- Assigned Parking
Property Views
- Ocean
- Coastline
- Panoramic
- City Lights
- Peek-A-Boo
- Neighborhood
Home Design
- Custom Home
- Turnkey
- Slab Foundation
- Fire Rated Drywall
- Composition Roof
- Metal Roof
- Pre-Cast Concrete Construction
Interior Spaces
- 1,907 Sq Ft Home
- 3-Story Property
- Open Floorplan
- Wired For Sound
- Wired For Data
- High Ceiling
- Ceiling Fan
- Family Room Off Kitchen
- Living Room with Fireplace
- Living Room with Attached Deck
- Combination Dining and Living Room
- Storage
- Utility Room
- Alarm System
Kitchen
- Open to Family Room
- Eat-In Kitchen
- Walk-In Pantry
- Double Self-Cleaning Oven
- Gas Oven
- <<builtInRangeToken>>
- Free-Standing Range
- Range Hood
- <<microwave>>
- Freezer
- Dishwasher
- Kitchen Island
- Stone Countertops
- Pots and Pans Drawers
- Self-Closing Drawers and Cabinet Doors
- Utility Sink
- Disposal
Flooring
- Wood
- Stone
Bedrooms and Bathrooms
- 3 Bedrooms | 1 Main Level Bedroom
- Primary Bedroom Suite
- Walk-In Closet
- Upgraded Bathroom
- 3 Full Bathrooms
- Stone Bathroom Countertops
- Bidet
- Dual Sinks
- Dual Vanity Sinks in Primary Bathroom
- Private Water Closet
- Soaking Tub
- Separate Shower
- Exhaust Fan In Bathroom
- Linen Closet In Bathroom
Laundry
- Laundry Room
- 220 Volts In Laundry
- Washer and Gas Dryer Hookup
Accessible Home Design
- More Than Two Accessible Exits
- Accessible Parking
Eco-Friendly Details
- Solar owned by seller
Outdoor Features
- Ocean Side of Highway 1
- Open Patio
- Rain Gutters
- Front Porch
Schools
- Harbor View Elementary School
- Corona Del Mar Middle School
- Corona Del Mar High School
Utilities
- Central Heating and Cooling System
- 220 Volts For Spa
- 220 Volts in Garage
- 220 Volts in Kitchen
- Tankless Water Heater
- Sewer Paid
- Phone Available
- Cable TV Available
Listing and Financial Details
- Legal Lot and Block 12 / 433
- Tax Tract Number 186
- Assessor Parcel Number 45911306
- $380 per year additional tax assessments
Community Details
Overview
- No Home Owners Association
- 2 Units
- Corona Del Mar South Of Pch Subdivision
Recreation
- Dog Park
- Bike Trail
Security
- Fire and Smoke Detector
- Fire Sprinkler System
Ownership History
Purchase Details
Home Financials for this Owner
Home Financials are based on the most recent Mortgage that was taken out on this home.Purchase Details
Home Financials for this Owner
Home Financials are based on the most recent Mortgage that was taken out on this home.Purchase Details
Home Financials for this Owner
Home Financials are based on the most recent Mortgage that was taken out on this home.Purchase Details
Home Financials for this Owner
Home Financials are based on the most recent Mortgage that was taken out on this home.Similar Homes in Corona Del Mar, CA
Home Values in the Area
Average Home Value in this Area
Purchase History
| Date | Type | Sale Price | Title Company |
|---|---|---|---|
| Grant Deed | $2,600,000 | Lawyers Title Company | |
| Grant Deed | $4,500,000 | First American Title | |
| Grant Deed | $2,450,000 | Chicago Title | |
| Deed | -- | -- |
Mortgage History
| Date | Status | Loan Amount | Loan Type |
|---|---|---|---|
| Open | $1,450,000 | New Conventional | |
| Closed | $1,716,000 | New Conventional | |
| Previous Owner | $3,000,000 | New Conventional | |
| Previous Owner | $1,470,000 | New Conventional |
Property History
| Date | Event | Price | Change | Sq Ft Price |
|---|---|---|---|---|
| 07/10/2025 07/10/25 | For Rent | $15,500 | 0.0% | -- |
| 12/12/2024 12/12/24 | Sold | $2,600,000 | +17233.3% | $2,133 / Sq Ft |
| 11/15/2024 11/15/24 | Pending | -- | -- | -- |
| 10/15/2024 10/15/24 | Rented | $15,000 | 0.0% | -- |
| 09/11/2024 09/11/24 | For Sale | $2,950,000 | 0.0% | $2,420 / Sq Ft |
| 08/16/2024 08/16/24 | For Rent | $17,500 | 0.0% | -- |
| 08/15/2024 08/15/24 | Sold | $4,500,000 | +0.1% | $2,360 / Sq Ft |
| 07/11/2024 07/11/24 | Pending | -- | -- | -- |
| 06/26/2024 06/26/24 | Price Changed | $4,495,000 | -2.3% | $2,357 / Sq Ft |
| 04/25/2024 04/25/24 | For Sale | $4,600,000 | +87.8% | $2,412 / Sq Ft |
| 01/06/2022 01/06/22 | For Sale | $2,450,000 | 0.0% | $2,083 / Sq Ft |
| 10/20/2021 10/20/21 | Sold | $2,450,000 | -- | $2,083 / Sq Ft |
| 07/30/2021 07/30/21 | Pending | -- | -- | -- |
Tax History Compared to Growth
Tax History
| Year | Tax Paid | Tax Assessment Tax Assessment Total Assessment is a certain percentage of the fair market value that is determined by local assessors to be the total taxable value of land and additions on the property. | Land | Improvement |
|---|---|---|---|---|
| 2024 | $34,331 | $3,225,396 | $2,485,094 | $740,302 |
| 2023 | $26,577 | $2,499,000 | $2,436,367 | $62,633 |
| 2022 | $26,137 | $2,450,000 | $2,388,595 | $61,405 |
| 2021 | $1,378 | $103,334 | $65,193 | $38,141 |
| 2020 | $1,363 | $102,275 | $64,525 | $37,750 |
| 2019 | $1,341 | $100,270 | $63,260 | $37,010 |
| 2018 | $1,315 | $98,304 | $62,019 | $36,285 |
| 2017 | $1,292 | $96,377 | $60,803 | $35,574 |
| 2016 | $1,265 | $94,488 | $59,611 | $34,877 |
| 2015 | $1,250 | $93,069 | $58,715 | $34,354 |
| 2014 | $1,220 | $91,246 | $57,564 | $33,682 |
Agents Affiliated with this Home
-
Mary Golding

Seller's Agent in 2025
Mary Golding
Christie's International R.E. Southern California
(949) 929-3184
48 in this area
101 Total Sales
-
Matthew Tutton

Seller's Agent in 2024
Matthew Tutton
Compass
(949) 744-3462
18 in this area
25 Total Sales
-
Stephanie Peterson

Seller's Agent in 2024
Stephanie Peterson
Arbor Real Estate
(949) 400-1717
24 in this area
32 Total Sales
-
Janelle File

Seller Co-Listing Agent in 2024
Janelle File
Compass
(949) 466-5661
59 in this area
115 Total Sales
-
Ron Woolsey
R
Buyer's Agent in 2024
Ron Woolsey
Coldwell Banker Realty
(949) 275-3333
1 in this area
3 Total Sales
-
Casey Lesher

Buyer's Agent in 2024
Casey Lesher
Christie's International R.E. Southern California
(949) 554-1200
182 in this area
325 Total Sales
Map
Source: California Regional Multiple Listing Service (CRMLS)
MLS Number: NP24055300
APN: 459-113-06
- 441 Goldenrod Ave
- 508 Goldenrod Ave
- 412 1/2 Goldenrod Ave
- 430 1/2 Heliotrope Ave
- 412 Heliotrope Ave
- 516 1/2 Larkspur (Rear Home) Ave
- 2516 Bayside Dr
- 514 Iris Ave
- 516 Iris Ave
- 401 Jasmine Ave
- 617 Iris Ave
- 604 Begonia Ave
- 309 Carnation Ave Unit 4
- 618 Iris Ave Unit B
- 502 Jasmine Ave Unit A
- 2614 Ocean Blvd
- 705 Iris Ave
- 221 Carnation Ave
- 2301 Pacific Dr
- 115 Bayside Place
