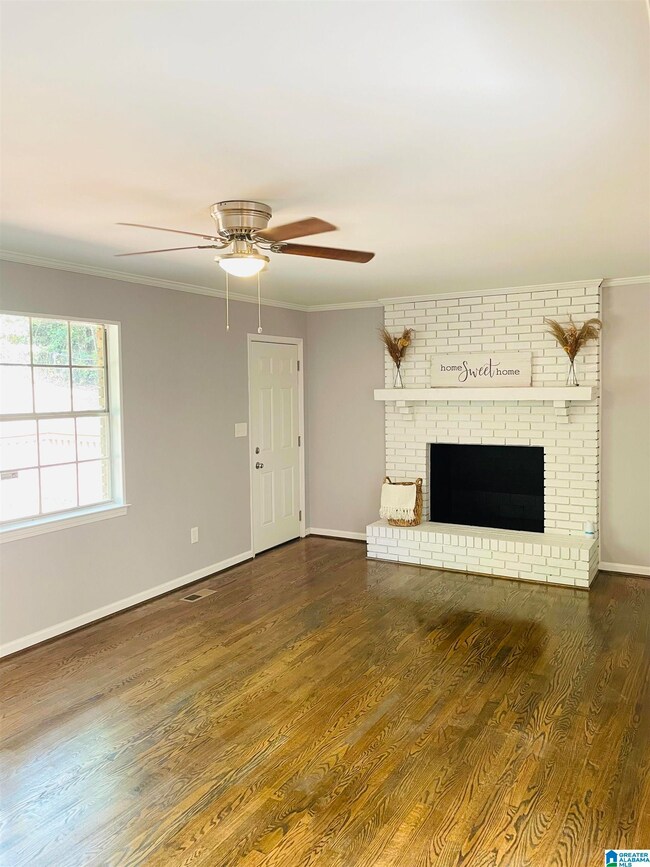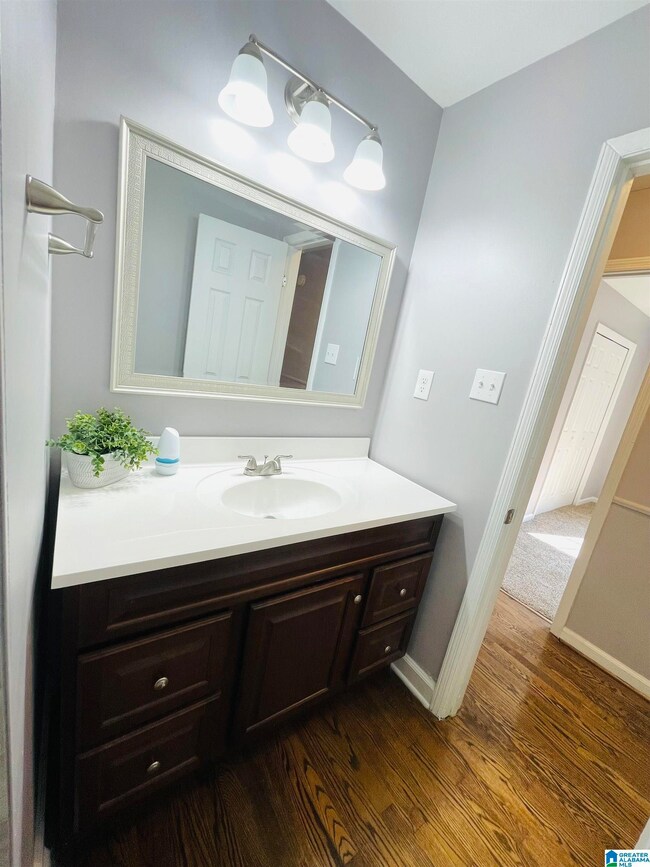
430 Laurie Dr Birmingham, AL 35214
Forestdale NeighborhoodHighlights
- Deck
- Attic
- Fenced Yard
- Wood Flooring
- Den
- Patio
About This Home
As of April 2024***Back on the Market*** Welcome to your newly renovated 4 bedroom 2 bath home in a beautiful Forestdale neighborhood! Close to shopping stores, churches, and schools. Cute, quaint kitchen with new stainless-steel appliances and a large window to look out on to the large front yard. Family room has beautiful wood burning bricked fireplace. Three spacious bedrooms with large closets on the main level. Real hardwood floors throughout much of the main level. Extra room on the lower level that can be used as a 4th bedroom. Huge laundry and utility room located on the lower level. Extra entertainment space located on the lower level as well. Beautiful wood deck for relaxing and entertaining. Fenced in backyard. New central air unit (2023). Don’t miss this opportunity to own this beautiful 4 sided brick home!
Last Buyer's Agent
Darla Owens
Homes and Horses Real Estate L License #60414
Home Details
Home Type
- Single Family
Est. Annual Taxes
- $653
Year Built
- Built in 1975
Lot Details
- 0.53 Acre Lot
- Fenced Yard
Parking
- 2 Car Garage
- Side Facing Garage
- Driveway
Home Design
- Four Sided Brick Exterior Elevation
Interior Spaces
- 1-Story Property
- Wood Burning Fireplace
- Brick Fireplace
- Living Room with Fireplace
- Den
- Wood Flooring
- Pull Down Stairs to Attic
Kitchen
- Dishwasher
- Laminate Countertops
Bedrooms and Bathrooms
- 4 Bedrooms
- 2 Full Bathrooms
- Bathtub and Shower Combination in Primary Bathroom
Laundry
- Laundry Room
- Washer and Electric Dryer Hookup
Finished Basement
- Basement Fills Entire Space Under The House
- Bedroom in Basement
- Recreation or Family Area in Basement
- Laundry in Basement
- Stubbed For A Bathroom
Outdoor Features
- Deck
- Patio
Schools
- Crumly Chapel Elementary School
- Bottenfield Middle School
- Minor High School
Utilities
- Central Heating and Cooling System
- Electric Water Heater
- Septic Tank
Listing and Financial Details
- Visit Down Payment Resource Website
- Assessor Parcel Number 21-00-11-1-002-024.000
Ownership History
Purchase Details
Home Financials for this Owner
Home Financials are based on the most recent Mortgage that was taken out on this home.Purchase Details
Home Financials for this Owner
Home Financials are based on the most recent Mortgage that was taken out on this home.Purchase Details
Home Financials for this Owner
Home Financials are based on the most recent Mortgage that was taken out on this home.Purchase Details
Purchase Details
Home Financials for this Owner
Home Financials are based on the most recent Mortgage that was taken out on this home.Similar Homes in the area
Home Values in the Area
Average Home Value in this Area
Purchase History
| Date | Type | Sale Price | Title Company |
|---|---|---|---|
| Warranty Deed | -- | -- | |
| Warranty Deed | $115,000 | None Listed On Document | |
| Special Warranty Deed | $111,500 | -- | |
| Foreclosure Deed | $79,800 | -- | |
| Warranty Deed | $113,500 | -- |
Mortgage History
| Date | Status | Loan Amount | Loan Type |
|---|---|---|---|
| Previous Owner | $107,825 | Purchase Money Mortgage | |
| Previous Owner | $24,601 | Unknown | |
| Previous Owner | $24,615 | Stand Alone Second |
Property History
| Date | Event | Price | Change | Sq Ft Price |
|---|---|---|---|---|
| 04/12/2024 04/12/24 | Sold | $200,000 | -4.7% | $95 / Sq Ft |
| 12/03/2023 12/03/23 | Price Changed | $209,900 | -2.3% | $100 / Sq Ft |
| 11/03/2023 11/03/23 | Price Changed | $214,900 | -2.3% | $102 / Sq Ft |
| 10/04/2023 10/04/23 | For Sale | $219,900 | +91.2% | $105 / Sq Ft |
| 06/14/2023 06/14/23 | Sold | $115,000 | -4.1% | $67 / Sq Ft |
| 04/17/2023 04/17/23 | For Sale | $119,900 | +7.5% | $70 / Sq Ft |
| 03/22/2022 03/22/22 | Sold | $111,500 | +24.0% | $65 / Sq Ft |
| 02/15/2022 02/15/22 | Pending | -- | -- | -- |
| 01/25/2022 01/25/22 | For Sale | $89,900 | -- | $52 / Sq Ft |
Tax History Compared to Growth
Tax History
| Year | Tax Paid | Tax Assessment Tax Assessment Total Assessment is a certain percentage of the fair market value that is determined by local assessors to be the total taxable value of land and additions on the property. | Land | Improvement |
|---|---|---|---|---|
| 2024 | $1,499 | $29,920 | -- | -- |
| 2023 | $251 | $29,920 | $5,600 | $24,320 |
| 2022 | $527 | $11,580 | $2,800 | $8,780 |
| 2021 | $527 | $11,580 | $2,800 | $8,780 |
| 2020 | $527 | $11,580 | $2,800 | $8,780 |
| 2019 | $527 | $11,580 | $0 | $0 |
| 2018 | $525 | $11,540 | $0 | $0 |
| 2017 | $525 | $11,540 | $0 | $0 |
| 2016 | $525 | $11,540 | $0 | $0 |
| 2015 | $525 | $11,540 | $0 | $0 |
| 2014 | $522 | $11,380 | $0 | $0 |
| 2013 | $522 | $11,380 | $0 | $0 |
Agents Affiliated with this Home
-
Corey Radford

Seller's Agent in 2024
Corey Radford
TMills Realty Group
(205) 902-8065
2 in this area
15 Total Sales
-
D
Buyer's Agent in 2024
Darla Owens
Homes and Horses Real Estate L
-
Sandy Nguyen (Binh)

Seller's Agent in 2023
Sandy Nguyen (Binh)
Goal Realty LLC
(205) 253-2500
3 in this area
250 Total Sales
-
Bozeman and Minor Group

Seller's Agent in 2022
Bozeman and Minor Group
ARC Realty Vestavia
(205) 960-5992
7 in this area
415 Total Sales
-
Brad Bozeman

Seller Co-Listing Agent in 2022
Brad Bozeman
ARC Realty Vestavia
(205) 960-5992
6 in this area
415 Total Sales
Map
Source: Greater Alabama MLS
MLS Number: 21366861
APN: 21-00-11-1-002-024.000
- 448 Laurie Dr
- 2357 Pershing Place Loop
- 2353 Pershing Place Loop
- 2352 Pershing Place Loop
- 2361 Pershing Place Loop
- 229 Varden Hill Dr
- 221 Varden Hill Dr
- 228 Gober Dr
- 305 Dunbar Ct Unit 15.000
- 539 Crumly Chapel Rd
- 521 Crumley Chapel Rd
- 288 Merrywood Dr
- 113 Mulberry Rd
- 2133 Arcadia Rd
- 1735 Pratt Hwy
- 71 Swindle Dr Unit 1
- 2509 Bow String Dr
- 50 W Carriage Dr
- 2525 Bow String Dr
- 504 Blackmon Cir






