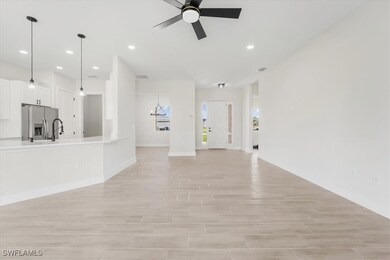
430 Mercedes Ct Lehigh Acres, FL 33972
Richmond NeighborhoodEstimated payment $1,854/month
Highlights
- Home Theater
- High Ceiling
- Home Office
- New Construction
- No HOA
- Porch
About This Home
MOVE IN READY - CUSTOM BUILT - NEW CONSTRUCTION. The Hampton model stands out among Lehigh's current construction offerings, featuring 3 bedrooms, 2 bathrooms, a DEN, and an oversized garage. With neutral colors, 10 ft. high ceilings, and TILE FLOORING THROUGHOUT. This home boasts an upgraded kitchen with Moen fixtures, GRANITE countertops, shaker cabinets, BIG PANTRY and stainless steel appliances. The primary bathroom includes dual sinks, a BATHTUB, and a WALK-IN shower, while spacious WALK-IN closets can be found in the bedrooms. LOCATED IN FLOOD ZONE "X', SO NO FLOOD INSURANCE REQUIRED.
Home Details
Home Type
- Single Family
Est. Annual Taxes
- $378
Year Built
- Built in 2024 | New Construction
Lot Details
- 0.25 Acre Lot
- Lot Dimensions are 95 x 125 x 80 x 125
- North Facing Home
- Rectangular Lot
- Property is zoned RS-1
Parking
- 2 Car Attached Garage
Home Design
- Shingle Roof
- Stucco
Interior Spaces
- 1,750 Sq Ft Home
- 1-Story Property
- High Ceiling
- Single Hung Windows
- French Doors
- Home Theater
- Home Office
- Tile Flooring
- Fire and Smoke Detector
- Washer and Dryer Hookup
Kitchen
- Range<<rangeHoodToken>>
- <<microwave>>
- Dishwasher
- Disposal
Bedrooms and Bathrooms
- 3 Bedrooms
- Split Bedroom Floorplan
- Walk-In Closet
- 2 Full Bathrooms
- Bathtub
- Separate Shower
Outdoor Features
- Open Patio
- Porch
Utilities
- Central Heating and Cooling System
- Well
- Septic Tank
- Cable TV Available
Community Details
- No Home Owners Association
- Lehigh Acres Subdivision
Listing and Financial Details
- Legal Lot and Block 26 / 72
- Assessor Parcel Number 04-44-27-L4-15072.0260
Map
Home Values in the Area
Average Home Value in this Area
Tax History
| Year | Tax Paid | Tax Assessment Tax Assessment Total Assessment is a certain percentage of the fair market value that is determined by local assessors to be the total taxable value of land and additions on the property. | Land | Improvement |
|---|---|---|---|---|
| 2024 | $379 | $10,254 | -- | -- |
| 2023 | $342 | $9,322 | $14,726 | $0 |
| 2022 | $282 | $4,290 | $0 | $0 |
| 2021 | $257 | $3,900 | $3,900 | $0 |
| 2020 | $258 | $3,900 | $3,900 | $0 |
| 2019 | $116 | $4,500 | $4,500 | $0 |
| 2018 | $105 | $4,250 | $4,250 | $0 |
| 2017 | $100 | $4,199 | $4,199 | $0 |
| 2016 | $92 | $3,700 | $3,700 | $0 |
| 2015 | $83 | $2,640 | $2,640 | $0 |
| 2014 | $67 | $2,540 | $2,540 | $0 |
| 2013 | -- | $2,000 | $2,000 | $0 |
Property History
| Date | Event | Price | Change | Sq Ft Price |
|---|---|---|---|---|
| 07/23/2025 07/23/25 | Pending | -- | -- | -- |
| 07/09/2025 07/09/25 | For Sale | $329,000 | 0.0% | $188 / Sq Ft |
| 06/28/2025 06/28/25 | For Sale | $329,000 | +1893.9% | $188 / Sq Ft |
| 04/18/2022 04/18/22 | Sold | $16,500 | +3.1% | -- |
| 03/19/2022 03/19/22 | Pending | -- | -- | -- |
| 05/23/2021 05/23/21 | For Sale | $16,000 | -- | -- |
Purchase History
| Date | Type | Sale Price | Title Company |
|---|---|---|---|
| Warranty Deed | $1,000,000 | -- | |
| Warranty Deed | $35,000 | -- |
Mortgage History
| Date | Status | Loan Amount | Loan Type |
|---|---|---|---|
| Closed | $750,000 | Unknown |
Similar Homes in the area
Source: Florida Gulf Coast Multiple Listing Service
MLS Number: 225059520
APN: 04-44-27-L4-15072.0260
- 456 Mercedes Ct
- 452 Mercedes Ct
- 395 Greenbriar Blvd
- 404 Willowbrook Dr
- 458 Westdale Ave
- 1850 Welk St
- 1848 Welk St
- 1846 Welk St
- 1844 Welk St
- 479 Westdale Ave
- 355 Justice Ave
- 378 Urbana St
- 311 Norwalk Ave
- 309 Norwalk Ave
- 353 Justice Ave
- 349 Justice Ave
- 1822 Verney St
- 1707 Mckinley Ave
- 557 Windermere Dr
- 555 Oakshire Ln






