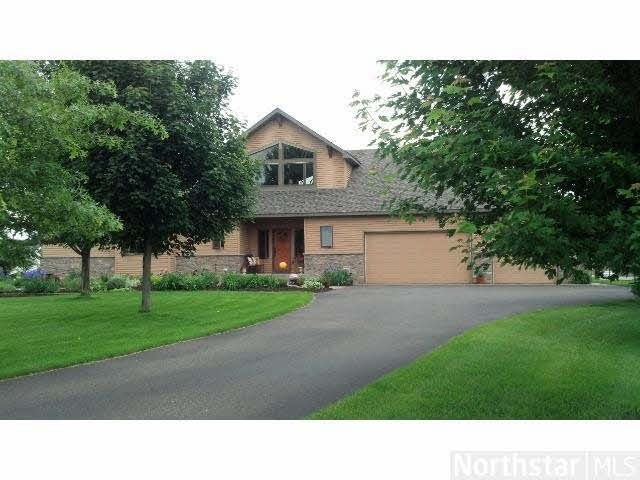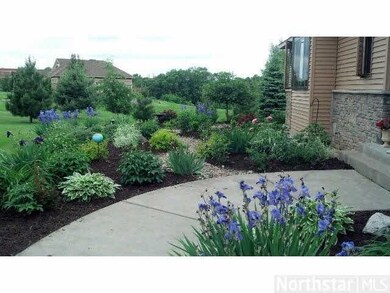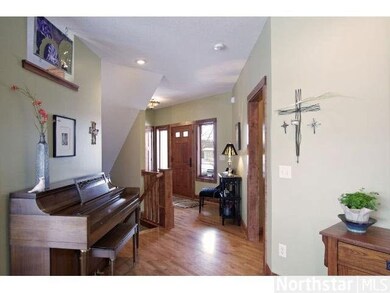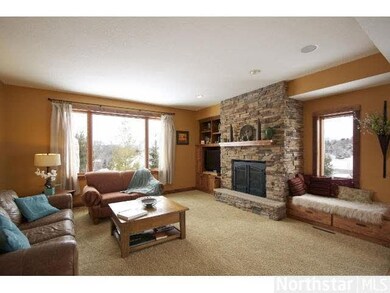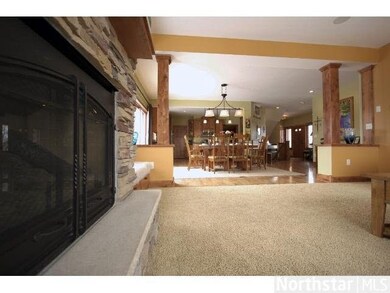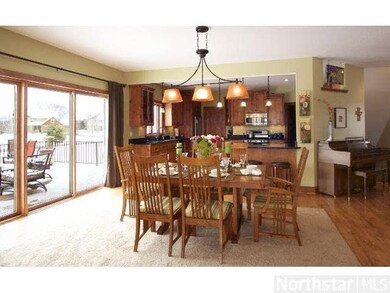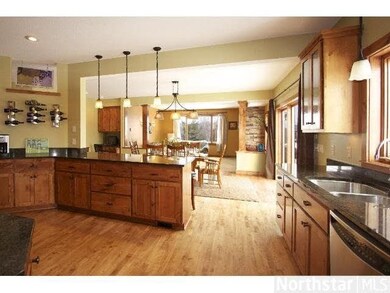
430 Swift Cir Hudson, WI 54016
Highlights
- 1.11 Acre Lot
- Deck
- Wood Flooring
- Hudson Prairie Elementary School Rated A
- Vaulted Ceiling
- 3 Car Attached Garage
About This Home
As of December 2022Custom built home in "The Glen". Open floor plan. Loaded w/upgrades: Alder cabinetry, built-ins, granite countertops, stainless appliances, hardwood floors, huge windows, 2 fireplaces, central vac, heated 30 X 14 workshop, Must See!
Last Agent to Sell the Property
Samuel Schullo
Coldwell Banker Burnet Listed on: 04/12/2013
Last Buyer's Agent
Robert Snyder
RE/MAX Results
Home Details
Home Type
- Single Family
Est. Annual Taxes
- $5,865
Year Built
- Built in 2005
Lot Details
- 1.11 Acre Lot
- Sprinkler System
- Few Trees
HOA Fees
- $18 Monthly HOA Fees
Home Design
- Brick Exterior Construction
- Asphalt Shingled Roof
- Wood Siding
Interior Spaces
- Vaulted Ceiling
- Gas Fireplace
- Dining Room
- Washer and Dryer Hookup
Kitchen
- Range<<rangeHoodToken>>
- <<microwave>>
- Dishwasher
Flooring
- Wood
- Tile
Bedrooms and Bathrooms
- 5 Bedrooms
- Walk-In Closet
- Primary Bathroom is a Full Bathroom
- Bathroom on Main Level
Finished Basement
- Walk-Out Basement
- Basement Fills Entire Space Under The House
- Drain
Parking
- 3 Car Attached Garage
- Driveway
Utilities
- Forced Air Heating and Cooling System
- Radiant Heating System
- Private Water Source
- Private Sewer
Additional Features
- Air Exchanger
- Deck
Community Details
- Association fees include shared amenities
Listing and Financial Details
- Assessor Parcel Number 020141630000
Ownership History
Purchase Details
Home Financials for this Owner
Home Financials are based on the most recent Mortgage that was taken out on this home.Purchase Details
Home Financials for this Owner
Home Financials are based on the most recent Mortgage that was taken out on this home.Purchase Details
Home Financials for this Owner
Home Financials are based on the most recent Mortgage that was taken out on this home.Similar Homes in Hudson, WI
Home Values in the Area
Average Home Value in this Area
Purchase History
| Date | Type | Sale Price | Title Company |
|---|---|---|---|
| Warranty Deed | $735,000 | -- | |
| Warranty Deed | $452,000 | None Available | |
| Warranty Deed | $438,000 | All American Title Co |
Mortgage History
| Date | Status | Loan Amount | Loan Type |
|---|---|---|---|
| Previous Owner | $417,000 | New Conventional | |
| Previous Owner | $384,000 | New Conventional | |
| Previous Owner | $394,200 | New Conventional |
Property History
| Date | Event | Price | Change | Sq Ft Price |
|---|---|---|---|---|
| 12/01/2022 12/01/22 | Sold | $735,000 | -3.3% | $184 / Sq Ft |
| 10/10/2022 10/10/22 | Pending | -- | -- | -- |
| 09/19/2022 09/19/22 | Price Changed | $760,000 | -1.9% | $190 / Sq Ft |
| 07/25/2022 07/25/22 | For Sale | $775,000 | +71.5% | $194 / Sq Ft |
| 08/13/2013 08/13/13 | Sold | $452,000 | -7.7% | $113 / Sq Ft |
| 08/11/2013 08/11/13 | Pending | -- | -- | -- |
| 04/12/2013 04/12/13 | For Sale | $489,900 | -- | $122 / Sq Ft |
Tax History Compared to Growth
Tax History
| Year | Tax Paid | Tax Assessment Tax Assessment Total Assessment is a certain percentage of the fair market value that is determined by local assessors to be the total taxable value of land and additions on the property. | Land | Improvement |
|---|---|---|---|---|
| 2024 | $75 | $726,400 | $126,000 | $600,400 |
| 2023 | $6,986 | $726,400 | $126,000 | $600,400 |
| 2022 | $6,741 | $485,400 | $110,800 | $374,600 |
| 2021 | $6,611 | $485,400 | $110,800 | $374,600 |
| 2020 | $6,442 | $485,400 | $110,800 | $374,600 |
| 2019 | $6,211 | $485,400 | $110,800 | $374,600 |
| 2018 | $7,190 | $485,400 | $110,800 | $374,600 |
| 2017 | $6,656 | $403,000 | $62,400 | $340,600 |
| 2016 | $6,656 | $403,000 | $62,400 | $340,600 |
| 2015 | $5,984 | $403,000 | $62,400 | $340,600 |
| 2014 | $5,652 | $403,000 | $62,400 | $340,600 |
| 2013 | $5,801 | $403,000 | $62,400 | $340,600 |
Agents Affiliated with this Home
-
Luke Steele

Seller's Agent in 2022
Luke Steele
Edina Realty, Inc.
(715) 602-0310
128 in this area
372 Total Sales
-
Sara Capecchi

Buyer's Agent in 2022
Sara Capecchi
EXP Realty, LLC
(612) 804-9259
89 in this area
375 Total Sales
-
S
Seller's Agent in 2013
Samuel Schullo
Coldwell Banker Burnet
-
R
Buyer's Agent in 2013
Robert Snyder
RE/MAX
Map
Source: REALTOR® Association of Southern Minnesota
MLS Number: 4461760
APN: 020-1416-30-000
- 442 Wren Ln
- 2517 Shannon Ct
- 2433 Oakridge Cir
- 858 Dorwin Rd
- 940 Ridge Pass
- 2222 White Oak Ct
- 936 Ridge Pass
- 924 Ridge Pass
- 922 Ridge Pass
- 899 Willow Ridge I
- 496 Kerry Way
- 519 Elizabeth Way
- 901 Grandview Dr
- Lot 23 Brookwood Dr
- Lot 6 Brookwood Dr
- Lot 7 Brookwood Dr
- 1901 Chestnut Dr
- 1302 Birch Dr
- 843 Summer Pines Cir
- 2228 White Pine Ct
