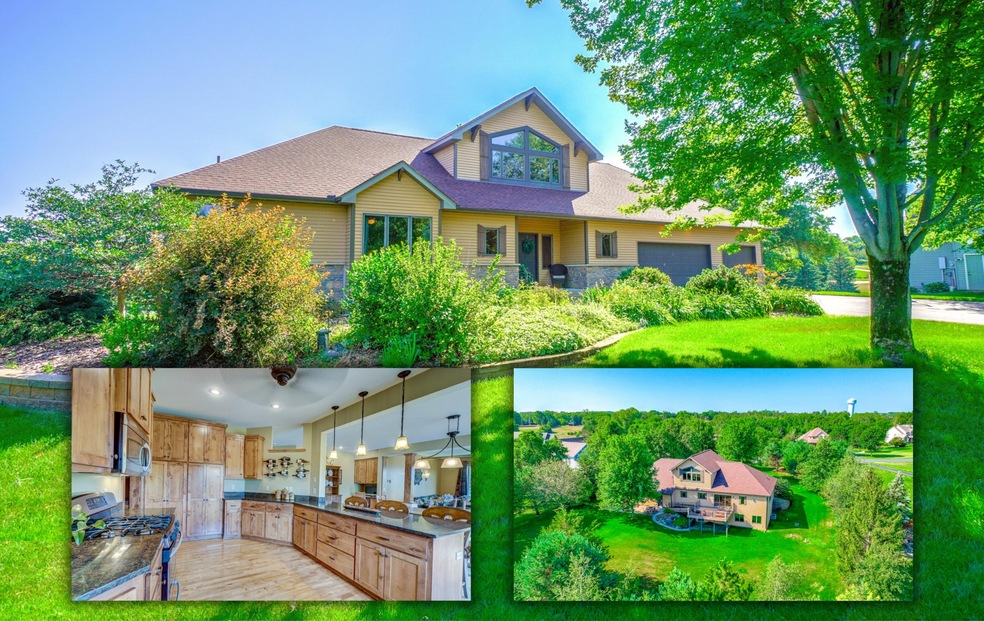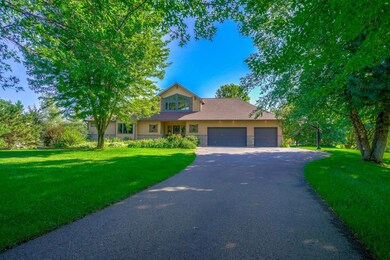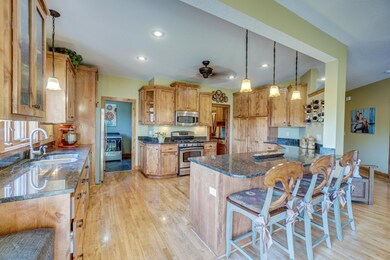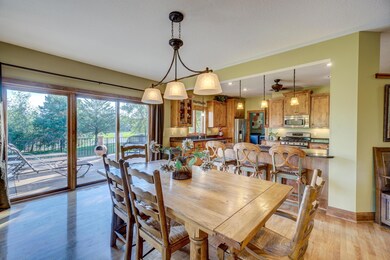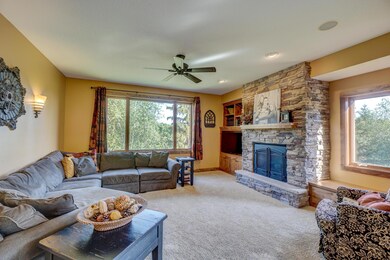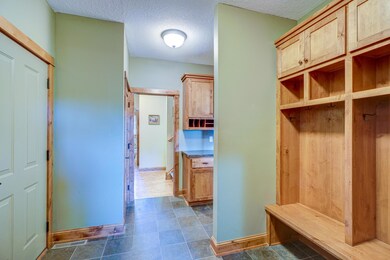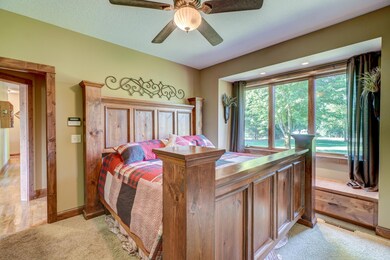
430 Swift Cir Hudson, WI 54016
Highlights
- 48,221 Sq Ft lot
- Family Room with Fireplace
- Home Office
- Hudson Prairie Elementary School Rated A
- Main Floor Primary Bedroom
- The kitchen features windows
About This Home
As of December 2022Located in The Glen, one of Hudson's most sought-after neighborhoods, this home sits on a private lot with peaceful views of surrounding trees! Features of gorgeous natural woodwork, exposed stone, built-ins, and sprawling hardwood floors! The huge chef’s kitchen has granite counters and tons of cabinet space while overlooking the expansive backyard featuring a fire pit, concrete patio, underground fence, and beautiful large deck! Enjoy a 3-car garage with an attached 34x15 storage area (perfect for a shop or hobby room) as well as a third-level loft space perfect for a game room or extra living space! 4 bedrooms, a family room, and huge storage room complete the lower level! Get the benefits of privacy along with the convenience of being just walking distance to the elementary and middle schools, Grandview Park, and just a short drive into town!
Home Details
Home Type
- Single Family
Est. Annual Taxes
- $6,741
Year Built
- Built in 2005
Lot Details
- 1.11 Acre Lot
HOA Fees
- $21 Monthly HOA Fees
Parking
- 3 Car Attached Garage
Home Design
- Studio
- Composition Roof
Interior Spaces
- 2-Story Property
- Family Room with Fireplace
- 2 Fireplaces
- Living Room
- Home Office
- Game Room with Fireplace
- Finished Basement
- Walk-Out Basement
Kitchen
- <<builtInOvenToken>>
- Range<<rangeHoodToken>>
- <<microwave>>
- Freezer
- Dishwasher
- The kitchen features windows
Bedrooms and Bathrooms
- 5 Bedrooms
- Primary Bedroom on Main
Laundry
- Dryer
- Washer
Utilities
- Forced Air Heating and Cooling System
- Water Filtration System
- Well
Community Details
- Association fees include shared amenities
- The Glen Homeowners Association, Phone Number (715) 386-9992
- Glen Subdivision
Listing and Financial Details
- Assessor Parcel Number 020141630000
Ownership History
Purchase Details
Home Financials for this Owner
Home Financials are based on the most recent Mortgage that was taken out on this home.Purchase Details
Home Financials for this Owner
Home Financials are based on the most recent Mortgage that was taken out on this home.Purchase Details
Home Financials for this Owner
Home Financials are based on the most recent Mortgage that was taken out on this home.Similar Homes in Hudson, WI
Home Values in the Area
Average Home Value in this Area
Purchase History
| Date | Type | Sale Price | Title Company |
|---|---|---|---|
| Warranty Deed | $735,000 | -- | |
| Warranty Deed | $452,000 | None Available | |
| Warranty Deed | $438,000 | All American Title Co |
Mortgage History
| Date | Status | Loan Amount | Loan Type |
|---|---|---|---|
| Previous Owner | $417,000 | New Conventional | |
| Previous Owner | $384,000 | New Conventional | |
| Previous Owner | $394,200 | New Conventional |
Property History
| Date | Event | Price | Change | Sq Ft Price |
|---|---|---|---|---|
| 12/01/2022 12/01/22 | Sold | $735,000 | -3.3% | $184 / Sq Ft |
| 10/10/2022 10/10/22 | Pending | -- | -- | -- |
| 09/19/2022 09/19/22 | Price Changed | $760,000 | -1.9% | $190 / Sq Ft |
| 07/25/2022 07/25/22 | For Sale | $775,000 | +71.5% | $194 / Sq Ft |
| 08/13/2013 08/13/13 | Sold | $452,000 | -7.7% | $113 / Sq Ft |
| 08/11/2013 08/11/13 | Pending | -- | -- | -- |
| 04/12/2013 04/12/13 | For Sale | $489,900 | -- | $122 / Sq Ft |
Tax History Compared to Growth
Tax History
| Year | Tax Paid | Tax Assessment Tax Assessment Total Assessment is a certain percentage of the fair market value that is determined by local assessors to be the total taxable value of land and additions on the property. | Land | Improvement |
|---|---|---|---|---|
| 2024 | $75 | $726,400 | $126,000 | $600,400 |
| 2023 | $6,986 | $726,400 | $126,000 | $600,400 |
| 2022 | $6,741 | $485,400 | $110,800 | $374,600 |
| 2021 | $6,611 | $485,400 | $110,800 | $374,600 |
| 2020 | $6,442 | $485,400 | $110,800 | $374,600 |
| 2019 | $6,211 | $485,400 | $110,800 | $374,600 |
| 2018 | $7,190 | $485,400 | $110,800 | $374,600 |
| 2017 | $6,656 | $403,000 | $62,400 | $340,600 |
| 2016 | $6,656 | $403,000 | $62,400 | $340,600 |
| 2015 | $5,984 | $403,000 | $62,400 | $340,600 |
| 2014 | $5,652 | $403,000 | $62,400 | $340,600 |
| 2013 | $5,801 | $403,000 | $62,400 | $340,600 |
Agents Affiliated with this Home
-
Luke Steele

Seller's Agent in 2022
Luke Steele
Edina Realty, Inc.
(715) 602-0310
128 in this area
372 Total Sales
-
Sara Capecchi

Buyer's Agent in 2022
Sara Capecchi
EXP Realty, LLC
(612) 804-9259
89 in this area
375 Total Sales
-
S
Seller's Agent in 2013
Samuel Schullo
Coldwell Banker Burnet
-
R
Buyer's Agent in 2013
Robert Snyder
RE/MAX
Map
Source: NorthstarMLS
MLS Number: 6230420
APN: 020-1416-30-000
- 2517 Shannon Ct
- 442 Wren Ln
- 2433 Oakridge Cir
- 858 Dorwin Rd
- 940 Ridge Pass
- 2222 White Oak Ct
- 936 Ridge Pass
- 924 Ridge Pass
- 922 Ridge Pass
- 899 Willow Ridge I
- 496 Kerry Way
- 519 Elizabeth Way
- Lot 23 Brookwood Dr
- Lot 6 Brookwood Dr
- Lot 7 Brookwood Dr
- 901 Grandview Dr
- 1901 Chestnut Dr
- 1302 Birch Dr
- 843 Summer Pines Cir
- 2228 White Pine Ct
