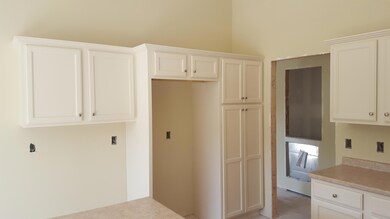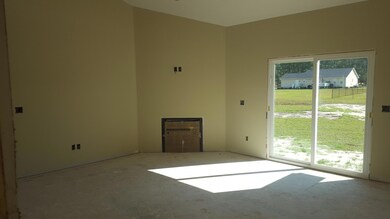
430 Tyner Ave Pinebluff, NC 28373
Highlights
- Deck
- Vaulted Ceiling
- No HOA
- Pinecrest High School Rated A-
- Wood Flooring
- Porch
About This Home
As of April 2017Check out this new construction home by Tomanelli Construction in the Subdivision on Luke's Landing! This single level home offers 4 bedrooms (or an office & 3 bedrooms!!) & 2 full baths, a split bedroom plan, a spacious living room & kitchen, vaulted ceilings in the kitchen & living room, a master bedroom with 2 closets & a linen closet, neutral paint colors throughout, a large laundry room with cabinet storage, a back porch deck, attic storage, large lot & so much more! Neighborhood offers a community playground & basketball court and is conveniently located close to shopping, schools, & restaurants. Luke's Landing is an easy commute to Camp MacKall, Fort Bragg, FirstHealth Hospital, downtown Aberdeen and the Village of Pinehurst too.
Last Agent to Sell the Property
Coldwell Banker Advantage-Southern Pines License #246554 Listed on: 04/04/2017

Last Buyer's Agent
Jennifer Ritchie
ERA Strother RE #5
Home Details
Home Type
- Single Family
Est. Annual Taxes
- $1,045
Year Built
- Built in 2016
Lot Details
- 0.69 Acre Lot
- Lot Dimensions are 131x230x131x230
Home Design
- Composition Roof
- Vinyl Siding
Interior Spaces
- 1,813 Sq Ft Home
- 1-Story Property
- Vaulted Ceiling
- Ceiling Fan
- Gas Log Fireplace
- Crawl Space
- Storage In Attic
- Fire and Smoke Detector
- Washer and Dryer Hookup
Kitchen
- <<builtInMicrowave>>
- Dishwasher
Flooring
- Wood
- Carpet
- Vinyl Plank
Bedrooms and Bathrooms
- 4 Bedrooms
- 2 Full Bathrooms
Parking
- 2 Car Attached Garage
- Driveway
Outdoor Features
- Deck
- Porch
Utilities
- Forced Air Heating and Cooling System
- Heat Pump System
- Electric Water Heater
- On Site Septic
- Septic Tank
Listing and Financial Details
- Tax Lot 42
Community Details
Overview
- No Home Owners Association
- Luke's Landing Subdivision
Recreation
- Community Playground
Ownership History
Purchase Details
Home Financials for this Owner
Home Financials are based on the most recent Mortgage that was taken out on this home.Similar Homes in Pinebluff, NC
Home Values in the Area
Average Home Value in this Area
Purchase History
| Date | Type | Sale Price | Title Company |
|---|---|---|---|
| Warranty Deed | $193,000 | None Available |
Mortgage History
| Date | Status | Loan Amount | Loan Type |
|---|---|---|---|
| Open | $188,200 | New Conventional | |
| Closed | $194,949 | New Conventional |
Property History
| Date | Event | Price | Change | Sq Ft Price |
|---|---|---|---|---|
| 07/14/2025 07/14/25 | For Sale | $360,000 | +86.5% | $197 / Sq Ft |
| 04/04/2017 04/04/17 | Sold | $193,000 | -- | $106 / Sq Ft |
Tax History Compared to Growth
Tax History
| Year | Tax Paid | Tax Assessment Tax Assessment Total Assessment is a certain percentage of the fair market value that is determined by local assessors to be the total taxable value of land and additions on the property. | Land | Improvement |
|---|---|---|---|---|
| 2024 | $1,045 | $300,610 | $40,000 | $260,610 |
| 2023 | $1,105 | $300,610 | $40,000 | $260,610 |
| 2022 | $1,045 | $199,130 | $20,000 | $179,130 |
| 2021 | $1,095 | $199,130 | $20,000 | $179,130 |
| 2020 | $1,095 | $199,130 | $20,000 | $179,130 |
| 2019 | $1,095 | $199,130 | $20,000 | $179,130 |
| 2018 | $910 | $20,000 | $20,000 | $0 |
| 2017 | $892 | $20,000 | $20,000 | $0 |
| 2015 | $97 | $20,000 | $20,000 | $0 |
| 2014 | $97 | $20,000 | $20,000 | $0 |
| 2013 | -- | $20,000 | $20,000 | $0 |
Agents Affiliated with this Home
-
Dean Casacca
D
Seller's Agent in 2025
Dean Casacca
Coldwell Banker Advantage-Southern Pines
(910) 660-1069
27 Total Sales
-
Amanda Bullock
A
Seller's Agent in 2017
Amanda Bullock
Coldwell Banker Advantage-Southern Pines
(910) 693-3300
166 Total Sales
-
J
Buyer's Agent in 2017
Jennifer Ritchie
ERA Strother RE #5
Map
Source: Hive MLS
MLS Number: 178112
APN: 8459-00-77-2561
- 146 Spring Meadows Dr
- 260 E New England Ave
- 145 Spring Meadows Dr
- 131 Spring Meadows Dr
- 115 Spring Meadows Dr
- 0 E New England Ave
- 228 Windy Hill Rd
- 106 Pungo Homesite 503
- 327 Happy Trail Rd
- 100 Pungo Homesite 502
- 155 S Plum St
- 161 Merle Rd
- 110 Sunshine Blvd
- 141 Merle Rd
- 1b Sandy Branch Ln
- tbd Sandy Branch Ln
- 151 Merle Rd
- 4205 Irwin Dr
- 259 Sand Pit Rd






