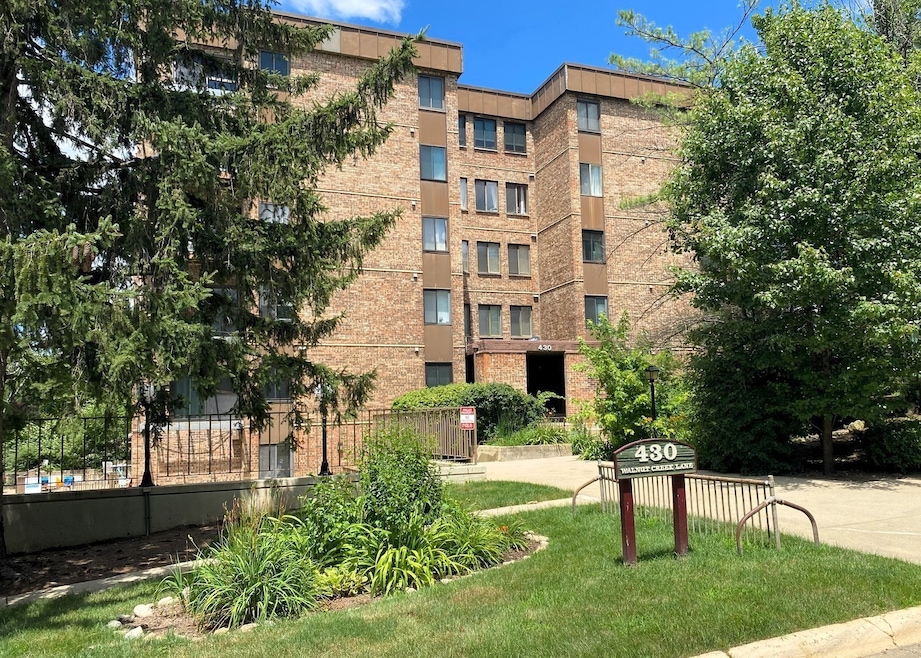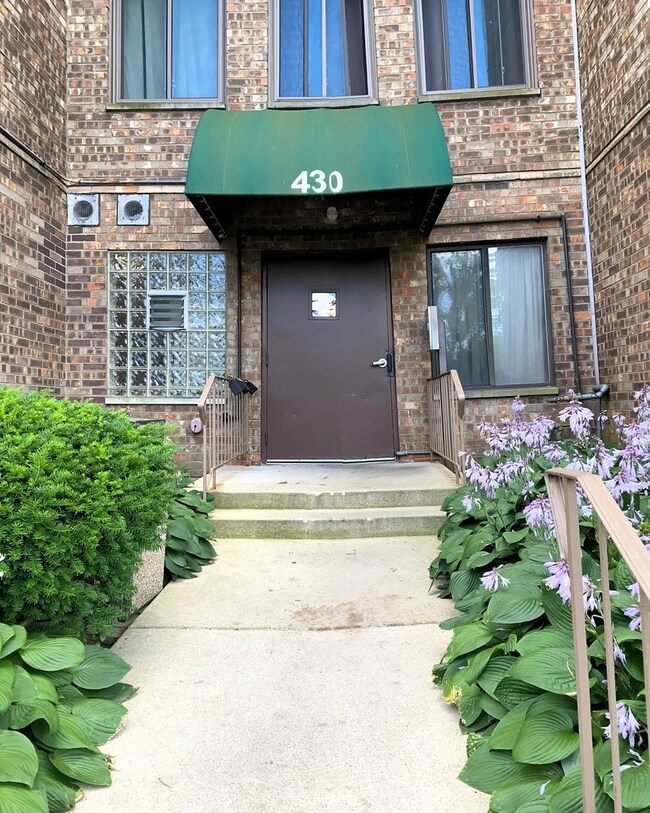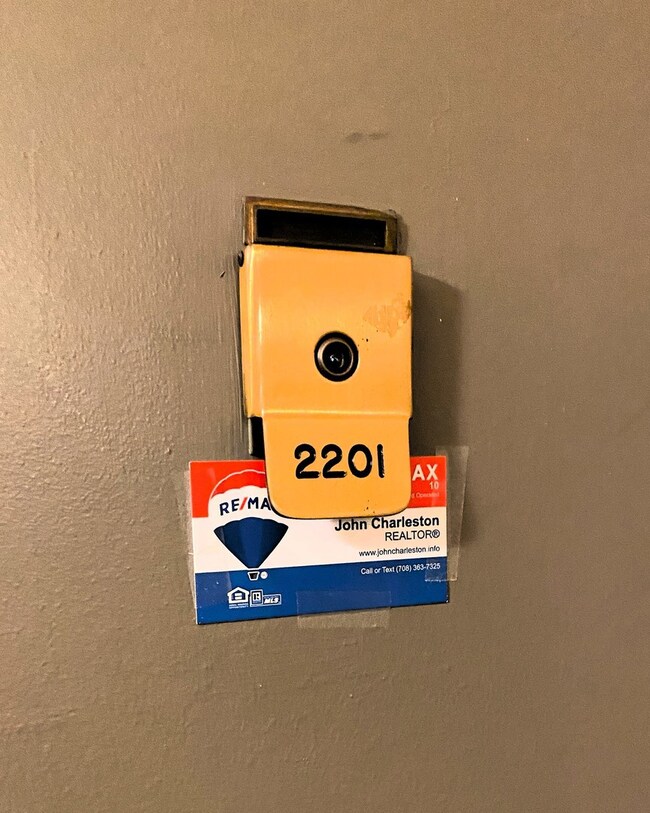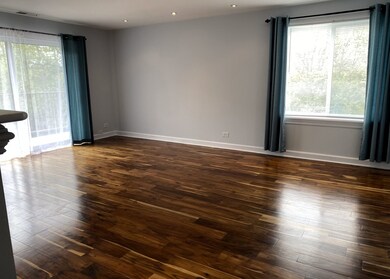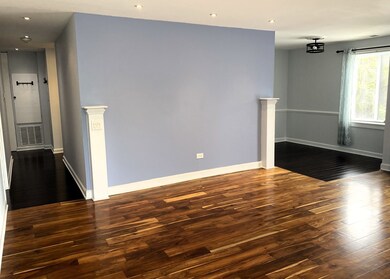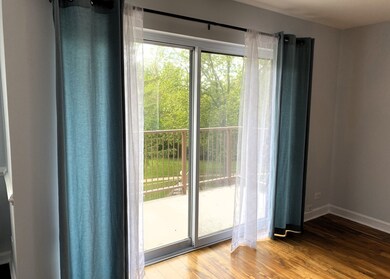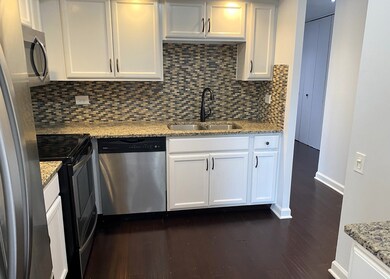
430 Walnut Ave Unit 2201 Lisle, IL 60532
Belmont NeighborhoodHighlights
- In Ground Pool
- Landscaped Professionally
- Property is near a park
- Lisle Elementary School Rated A-
- Mature Trees
- 3-minute walk to Gelwicks Park
About This Home
As of July 2025Beautifully Updated 2nd floor 2 Bed and 2 Bath Corner Unit in Walnut Creek Elevator Building. You can MOVE RIGHT IN. Fresh Paint and Bamboo Floors throughout. Updated Kitchen and Baths. Large Main Bedroom with ample Closet space and private Bath. New Balcony 2024 Overlooking the Inground Pool and Wooded Grounds. Playground and Tennis Court. Same floor storage and first floor laundry. Closed to Belmont Train Station, Ogden Avenue and I-355. Morton Arboretum and Belmont Prairie. Easy Show anytime. Schedule your appointments through Showing Time today before its gone.
Property Details
Home Type
- Condominium
Est. Annual Taxes
- $2,805
Year Built
- Built in 1979
Lot Details
- End Unit
- Cul-De-Sac
- Landscaped Professionally
- Mature Trees
- Backs to Trees or Woods
HOA Fees
- $529 Monthly HOA Fees
Home Design
- Brick Exterior Construction
Interior Spaces
- 1,020 Sq Ft Home
- Ceiling Fan
- Insulated Windows
- Window Treatments
- Window Screens
- Family Room
- Living Room
- Formal Dining Room
- Storage
- Laundry Room
- Laminate Flooring
Kitchen
- <<microwave>>
- Dishwasher
- Stainless Steel Appliances
- Granite Countertops
Bedrooms and Bathrooms
- 2 Bedrooms
- 2 Potential Bedrooms
- 2 Full Bathrooms
Parking
- 2 Car Garage
- Parking Storage or Cabinetry
- Driveway
- Additional Parking
- On-Street Parking
- Parking Lot
- Off-Street Parking
- Parking Included in Price
- Unassigned Parking
Accessible Home Design
- Lowered Light Switches
- Accessibility Features
Outdoor Features
- In Ground Pool
- Balcony
- Covered patio or porch
Location
- Property is near a park
Utilities
- Central Air
- Heating System Uses Natural Gas
- Lake Michigan Water
Community Details
Overview
- Association fees include water, parking, insurance, pool, exterior maintenance, lawn care, scavenger, snow removal
- 38 Units
- Association Phone (708) 430-1148
- Walnut Creek Subdivision
- Property managed by CK Property Management
- 6-Story Property
Amenities
- Common Area
- Coin Laundry
- Lobby
- Community Storage Space
- Elevator
Recreation
- Community Pool
- Park
- Bike Trail
Pet Policy
- Dogs and Cats Allowed
Ownership History
Purchase Details
Home Financials for this Owner
Home Financials are based on the most recent Mortgage that was taken out on this home.Purchase Details
Home Financials for this Owner
Home Financials are based on the most recent Mortgage that was taken out on this home.Purchase Details
Home Financials for this Owner
Home Financials are based on the most recent Mortgage that was taken out on this home.Similar Homes in Lisle, IL
Home Values in the Area
Average Home Value in this Area
Purchase History
| Date | Type | Sale Price | Title Company |
|---|---|---|---|
| Warranty Deed | $142,000 | Pntn | |
| Warranty Deed | $80,000 | -- | |
| Warranty Deed | $63,000 | First American Title |
Mortgage History
| Date | Status | Loan Amount | Loan Type |
|---|---|---|---|
| Open | $100,800 | New Conventional | |
| Closed | $102,000 | Purchase Money Mortgage | |
| Previous Owner | $72,500 | Unknown | |
| Previous Owner | $75,000 | Purchase Money Mortgage | |
| Previous Owner | $56,700 | Purchase Money Mortgage |
Property History
| Date | Event | Price | Change | Sq Ft Price |
|---|---|---|---|---|
| 07/11/2025 07/11/25 | Sold | $178,000 | -1.1% | $175 / Sq Ft |
| 05/29/2025 05/29/25 | Pending | -- | -- | -- |
| 05/23/2025 05/23/25 | For Sale | $179,900 | -- | $176 / Sq Ft |
Tax History Compared to Growth
Tax History
| Year | Tax Paid | Tax Assessment Tax Assessment Total Assessment is a certain percentage of the fair market value that is determined by local assessors to be the total taxable value of land and additions on the property. | Land | Improvement |
|---|---|---|---|---|
| 2023 | $2,805 | $44,540 | $5,480 | $39,060 |
| 2022 | $2,398 | $37,780 | $4,650 | $33,130 |
| 2021 | $2,315 | $36,350 | $4,470 | $31,880 |
| 2020 | $2,214 | $35,700 | $4,390 | $31,310 |
| 2019 | $2,163 | $34,160 | $4,200 | $29,960 |
| 2018 | $1,817 | $29,700 | $3,650 | $26,050 |
| 2017 | $1,787 | $28,700 | $3,530 | $25,170 |
| 2016 | $1,732 | $27,660 | $3,400 | $24,260 |
| 2015 | $1,687 | $26,050 | $3,200 | $22,850 |
| 2014 | $1,596 | $24,810 | $3,050 | $21,760 |
| 2013 | $2,082 | $31,080 | $3,820 | $27,260 |
Agents Affiliated with this Home
-
John Charleston

Seller's Agent in 2025
John Charleston
RE/MAX 10
(708) 363-7325
2 in this area
110 Total Sales
-
Kristin Lesh

Buyer's Agent in 2025
Kristin Lesh
Platinum Partners Realtors
(630) 853-9424
2 in this area
38 Total Sales
Map
Source: Midwest Real Estate Data (MRED)
MLS Number: 12373834
APN: 08-11-211-059
- 420 Walnut Creek Ln Unit 3103
- 430 Walnut Ave Unit 2308
- 4908 Cross St
- 2614 Burlington Ave
- 717 Front St
- 5300 Walnut Ave Unit 4D
- 2331 Ogden Ave Unit 7
- 590 Redwood Ln
- 4817 Kingston Ave
- 4711 Saint Joseph Creek Rd Unit 1E
- 4488 Basswood Dr
- 5540 Walnut Ave Unit 9A
- 5540 Walnut Ave Unit 23C
- 5540 Walnut Ave Unit 22C
- 5400 Walnut Ave Unit 201
- 5400 Walnut Ave Unit 214
- 5007 Kingston Ave
- 2800 Maple Ave Unit 10A
- 2900 Maple Ave Unit 13C
- 2900 Maple Ave Unit 10E
