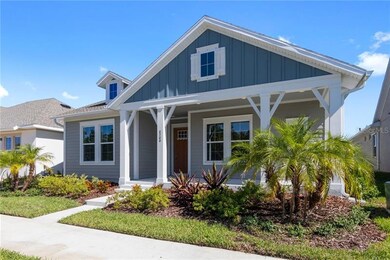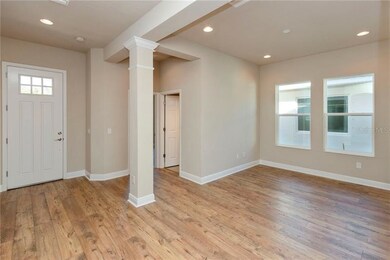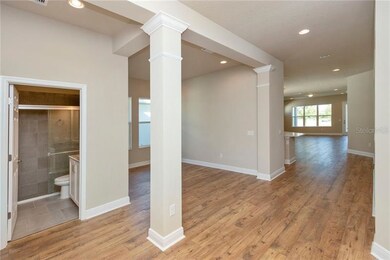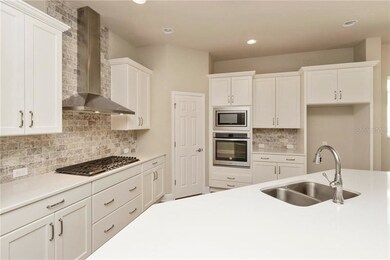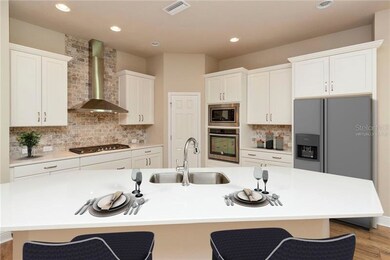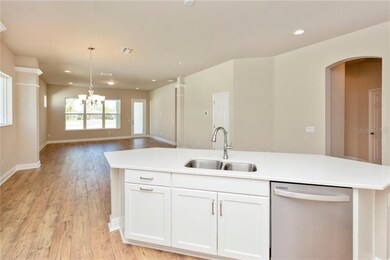
4300 Broad Porch Run Land O Lakes, FL 34638
Bexley NeighborhoodHighlights
- Fitness Center
- Newly Remodeled
- Deck
- Sunlake High School Rated A-
- Open Floorplan
- Ranch Style House
About This Home
As of September 2024Brand New David Weekley Home! Located in the new community, Bexley in Land O Lakes, FL. Developed by Newland Communities. Bexley features a state of the art amenity center with an on-site café, and a fully staffed bike shop. Other amenities include two expansive outdoor pools, a fitness center, outdoor fitness stations, a bike park, and an open-air game room. Additionally, you will have access to approximately 1,200 acres of wilderness preserve, parks, and extensive trails made by Avid Trails. This home is the perfect fit for both you & the community! With a huge front porch that overlooks pond/conservation to the West & an oversized lanai that faces East; And when you're not outside enjoying the views, parks & trails, you'll have plenty of room to entertain in your very open, well-connected, & energy efficient David Weekley Home. Plus, our design pros left nothing out of this home; from the gorgeous rustic looking flooring throughout your main living areas, to the quartz counters, to the full overlay white Maple cabinets w/crown molding, soft close, dovetail drawers and soft close hinges! No stone with left unturned in designing your future dream home. This open floor plan creates a perfect atmosphere for entertaining and showing off your greatest investment. Call us soon for your private showing, before it's gone!
Last Agent to Sell the Property
WEEKLEY HOMES REALTY COMPANY License #3223100 Listed on: 02/22/2018
Home Details
Home Type
- Single Family
Est. Annual Taxes
- $200
Year Built
- Built in 2018 | Newly Remodeled
Lot Details
- 6,500 Sq Ft Lot
- Lot Dimensions are 50x130
- Near Conservation Area
- West Facing Home
- Landscaped with Trees
- Property is zoned MPUD
HOA Fees
- $44 Monthly HOA Fees
Parking
- 2 Car Attached Garage
- Rear-Facing Garage
- Side Facing Garage
- Garage Door Opener
- Open Parking
Home Design
- Ranch Style House
- Traditional Architecture
- Planned Development
- Slab Foundation
- Shingle Roof
- Block Exterior
- Stucco
Interior Spaces
- 2,412 Sq Ft Home
- Open Floorplan
- Crown Molding
- Tray Ceiling
- Sliding Doors
- Entrance Foyer
- Great Room
- Family Room Off Kitchen
- Den
- Inside Utility
- Laundry in unit
- Park or Greenbelt Views
- Attic
Kitchen
- Eat-In Kitchen
- <<builtInOvenToken>>
- Cooktop<<rangeHoodToken>>
- Recirculated Exhaust Fan
- <<microwave>>
- <<ENERGY STAR Qualified Dishwasher>>
- Solid Surface Countertops
- Disposal
Flooring
- Wood
- Carpet
- No or Low VOC Flooring
- Ceramic Tile
Bedrooms and Bathrooms
- 4 Bedrooms
- Split Bedroom Floorplan
- Walk-In Closet
- 3 Full Bathrooms
- Low Flow Plumbing Fixtures
Home Security
- Security System Owned
- Hurricane or Storm Shutters
- Storm Windows
- Fire and Smoke Detector
- In Wall Pest System
Eco-Friendly Details
- Energy-Efficient Insulation
- Energy-Efficient Thermostat
- No or Low VOC Paint or Finish
- Ventilation
- Non-Toxic Pest Control
- HVAC Filter MERV Rating 8+
- Reclaimed Water Irrigation System
Outdoor Features
- Deck
- Covered patio or porch
- Outdoor Storage
- Rain Gutters
Schools
- Bexley Elementary School
- Charles S. Rushe Middle School
- Sunlake High School
Utilities
- Central Heating and Cooling System
- Heating System Uses Natural Gas
- Gas Water Heater
- High Speed Internet
- Cable TV Available
Listing and Financial Details
- Home warranty included in the sale of the property
- Down Payment Assistance Available
- Visit Down Payment Resource Website
- Legal Lot and Block 5 / M
- Assessor Parcel Number 18-26-18-0030-00M00-0050
- $1,950 per year additional tax assessments
Community Details
Overview
- Built by David Weekley Homes
- Bexley South Parcel 4 Phase 2A Subdivision, Turker Floorplan
- The community has rules related to building or community restrictions, deed restrictions, fencing
- Rental Restrictions
- Planned Unit Development
Recreation
- Recreation Facilities
- Community Playground
- Fitness Center
- Community Pool
- Park
Ownership History
Purchase Details
Home Financials for this Owner
Home Financials are based on the most recent Mortgage that was taken out on this home.Purchase Details
Home Financials for this Owner
Home Financials are based on the most recent Mortgage that was taken out on this home.Purchase Details
Similar Homes in the area
Home Values in the Area
Average Home Value in this Area
Purchase History
| Date | Type | Sale Price | Title Company |
|---|---|---|---|
| Warranty Deed | $635,000 | First American Title Insurance | |
| Warranty Deed | $376,200 | Town Square Title Ltd | |
| Special Warranty Deed | $203,512 | Attorney |
Mortgage History
| Date | Status | Loan Amount | Loan Type |
|---|---|---|---|
| Open | $508,000 | New Conventional | |
| Previous Owner | $296,658 | New Conventional | |
| Previous Owner | $300,920 | New Conventional |
Property History
| Date | Event | Price | Change | Sq Ft Price |
|---|---|---|---|---|
| 09/23/2024 09/23/24 | Sold | $635,000 | 0.0% | $263 / Sq Ft |
| 08/14/2024 08/14/24 | Pending | -- | -- | -- |
| 08/07/2024 08/07/24 | For Sale | $635,000 | +68.8% | $263 / Sq Ft |
| 03/19/2019 03/19/19 | Sold | $376,154 | -1.9% | $156 / Sq Ft |
| 02/10/2019 02/10/19 | Pending | -- | -- | -- |
| 01/01/2019 01/01/19 | Price Changed | $383,603 | +2.2% | $159 / Sq Ft |
| 10/02/2018 10/02/18 | Price Changed | $375,527 | -7.0% | $156 / Sq Ft |
| 04/24/2018 04/24/18 | Price Changed | $403,793 | +0.3% | $167 / Sq Ft |
| 02/22/2018 02/22/18 | For Sale | $402,711 | -- | $167 / Sq Ft |
Tax History Compared to Growth
Tax History
| Year | Tax Paid | Tax Assessment Tax Assessment Total Assessment is a certain percentage of the fair market value that is determined by local assessors to be the total taxable value of land and additions on the property. | Land | Improvement |
|---|---|---|---|---|
| 2024 | $8,066 | $345,500 | -- | -- |
| 2023 | $7,611 | $335,440 | $0 | $0 |
| 2022 | $6,975 | $325,670 | $0 | $0 |
| 2021 | $6,835 | $312,220 | $54,968 | $257,252 |
| 2020 | $6,724 | $307,918 | $54,968 | $252,950 |
| 2019 | $7,862 | $328,205 | $54,968 | $273,237 |
| 2018 | $3,062 | $51,368 | $51,368 | $0 |
| 2017 | $205 | $12,434 | $12,434 | $0 |
Agents Affiliated with this Home
-
Linda Urban

Seller's Agent in 2024
Linda Urban
MIHARA & ASSOCIATES INC.
(813) 767-3248
5 in this area
79 Total Sales
-
Terri Harrington

Buyer's Agent in 2024
Terri Harrington
VUE REALTY, LLC
(941) 782-0000
1 in this area
128 Total Sales
-
Len Jaffe

Seller's Agent in 2019
Len Jaffe
WEEKLEY HOMES REALTY COMPANY
(813) 835-9380
17 in this area
1,800 Total Sales
-
Irene Jonas

Buyer's Agent in 2019
Irene Jonas
RE/MAX
(727) 514-9011
2 in this area
162 Total Sales
Map
Source: Stellar MLS
MLS Number: T2930594
APN: 18-26-18-0030-00M00-0050
- 4166 Epic Cove
- 4127 Broad Porch Run
- 4093 Epic Cove
- 4048 Blue Lantana Ln
- 4594 Tour Trace
- 16697 Courtyard Loop
- 16712 Courtyard Loop
- 4146 Bexley Village Dr
- 3901 Tour Trace
- 3966 Tour Trace
- 3954 Tour Trace
- 4264 Bexley Village Dr
- 3731 Tea Leaf Alley
- 3659 Tea Leaf Alley
- 4071 Balcony Breeze Dr
- 17316 Cruiser Bend
- 17212 Balance Cove
- 17378 Cruiser Bend
- 3972 Wisdom Trail
- 4044 Wisdom Trail

