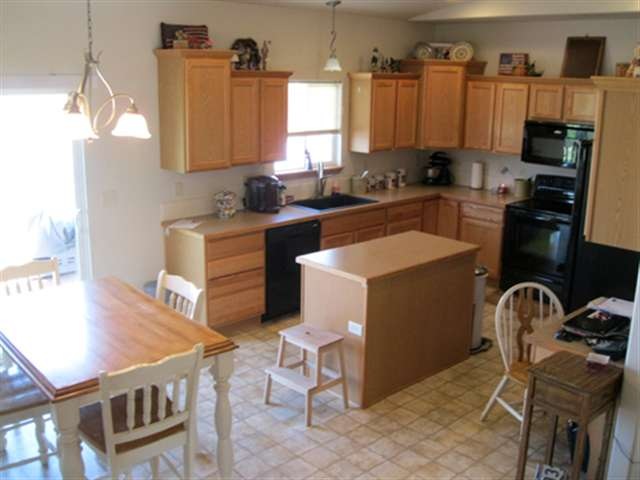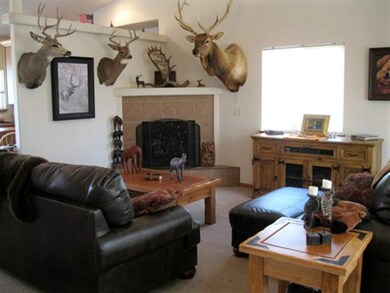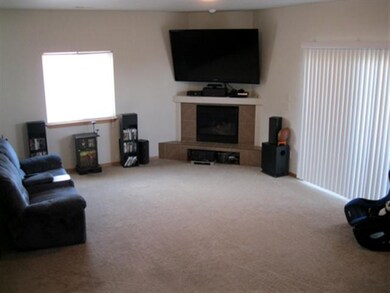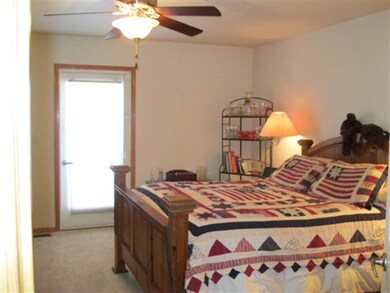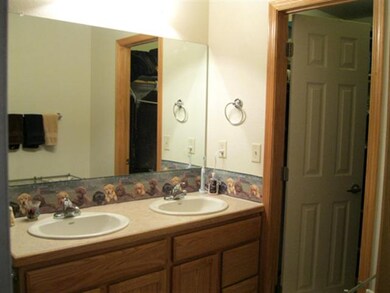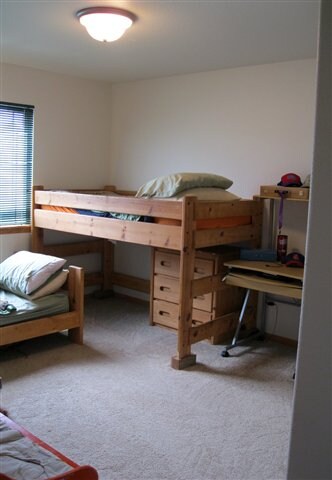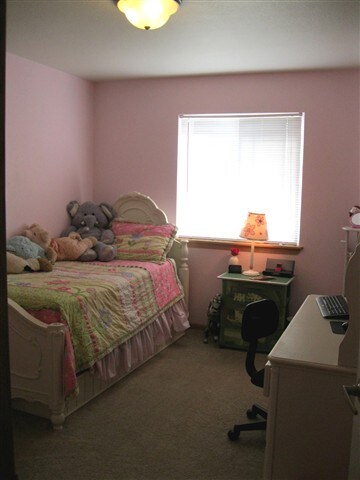
4300 Donegal Way Rapid City, SD 57702
Highlights
- Newly Remodeled
- City View
- 2 Fireplaces
- RV Access or Parking
- Vaulted Ceiling
- 2-minute walk to Red Rocks Meadows Park
About This Home
As of September 2016Beautiful 5 Bedroom 4 Level Home in Red Rock Meadows. Tile entry to vaulted living room with gas fireplace. Kitchen has upgraded appliances, crown molding on cabinets, a center island, sliding glass doors out to large deck and a custom breakfast bar overlooking family room. Family room also has a gas fireplace and wall above fireplace with enclosed wiring for TV and surround sound. Laundry room and large family coat closet and half bath between garage and family room. Upstairs has a master bedroom suite with balcony plus 2 additional nice size bedrooms and another full bath. The basement gives you another two bedrooms, office or workout room and bathroom. Yard has a full sprinkler system, additional trees, 48x10 concrete pad and a Pet-Safe In Ground Radio Fence system. Additional upgrades include a 75 gal hot water heater and a Grundfos Pressure pump
Last Agent to Sell the Property
LORI ANDREWS
INACTIVE OFFICE Listed on: 06/11/2012
Home Details
Home Type
- Single Family
Est. Annual Taxes
- $4,148
Year Built
- Built in 2007 | Newly Remodeled
Lot Details
- 0.25 Acre Lot
- Sprinkler System
HOA Fees
- $5 Monthly HOA Fees
Home Design
- Composition Roof
- Hardboard
Interior Spaces
- 2,610 Sq Ft Home
- 4-Story Property
- Vaulted Ceiling
- Ceiling Fan
- 2 Fireplaces
- Gas Fireplace
- Window Treatments
- City Views
- Laundry on main level
- Basement
Kitchen
- Electric Oven or Range
- <<microwave>>
- Dishwasher
- Disposal
Flooring
- Carpet
- Tile
- Vinyl
Bedrooms and Bathrooms
- 5 Bedrooms
- En-Suite Bathroom
- Walk-In Closet
- <<tubWithShowerToken>>
Parking
- 3 Car Attached Garage
- Garage Door Opener
- RV Access or Parking
Utilities
- Forced Air Heating and Cooling System
- Heating System Uses Gas
- Water Softener is Owned
- Cable TV Available
Ownership History
Purchase Details
Home Financials for this Owner
Home Financials are based on the most recent Mortgage that was taken out on this home.Purchase Details
Home Financials for this Owner
Home Financials are based on the most recent Mortgage that was taken out on this home.Purchase Details
Home Financials for this Owner
Home Financials are based on the most recent Mortgage that was taken out on this home.Purchase Details
Home Financials for this Owner
Home Financials are based on the most recent Mortgage that was taken out on this home.Similar Homes in Rapid City, SD
Home Values in the Area
Average Home Value in this Area
Purchase History
| Date | Type | Sale Price | Title Company |
|---|---|---|---|
| Interfamily Deed Transfer | -- | -- | |
| Warranty Deed | -- | -- | |
| Warranty Deed | -- | -- | |
| Warranty Deed | -- | -- |
Mortgage History
| Date | Status | Loan Amount | Loan Type |
|---|---|---|---|
| Open | $234,800 | New Conventional | |
| Previous Owner | $274,079 | No Value Available | |
| Previous Owner | $274,079 | New Conventional |
Property History
| Date | Event | Price | Change | Sq Ft Price |
|---|---|---|---|---|
| 06/26/2025 06/26/25 | Price Changed | $550,000 | -5.2% | $215 / Sq Ft |
| 05/23/2025 05/23/25 | Price Changed | $579,900 | -1.2% | $227 / Sq Ft |
| 05/23/2025 05/23/25 | For Sale | $586,900 | +95.7% | $229 / Sq Ft |
| 09/06/2016 09/06/16 | Sold | $299,900 | -4.8% | $114 / Sq Ft |
| 07/29/2016 07/29/16 | Pending | -- | -- | -- |
| 04/12/2016 04/12/16 | For Sale | $314,900 | +3.4% | $119 / Sq Ft |
| 03/02/2015 03/02/15 | Sold | $304,500 | -1.7% | $115 / Sq Ft |
| 01/19/2015 01/19/15 | Pending | -- | -- | -- |
| 01/19/2015 01/19/15 | For Sale | $309,900 | +5.6% | $117 / Sq Ft |
| 05/30/2014 05/30/14 | Sold | $293,500 | +1.2% | $111 / Sq Ft |
| 04/03/2014 04/03/14 | Pending | -- | -- | -- |
| 03/30/2014 03/30/14 | For Sale | $290,000 | +7.1% | $110 / Sq Ft |
| 09/12/2012 09/12/12 | Sold | $270,900 | -3.2% | $104 / Sq Ft |
| 07/27/2012 07/27/12 | Pending | -- | -- | -- |
| 06/11/2012 06/11/12 | For Sale | $279,900 | -- | $107 / Sq Ft |
Tax History Compared to Growth
Tax History
| Year | Tax Paid | Tax Assessment Tax Assessment Total Assessment is a certain percentage of the fair market value that is determined by local assessors to be the total taxable value of land and additions on the property. | Land | Improvement |
|---|---|---|---|---|
| 2024 | $5,742 | $515,100 | $69,000 | $446,100 |
| 2023 | $5,644 | $494,900 | $69,000 | $425,900 |
| 2022 | $5,683 | $463,000 | $60,000 | $403,000 |
| 2021 | $5,100 | $373,800 | $60,000 | $313,800 |
| 2020 | $4,594 | $326,000 | $60,000 | $266,000 |
| 2019 | $4,471 | $316,200 | $60,000 | $256,200 |
| 2018 | $4,339 | $322,400 | $60,000 | $262,400 |
| 2017 | $4,329 | $313,600 | $60,000 | $253,600 |
| 2016 | $4,444 | $298,400 | $60,000 | $238,400 |
| 2015 | $4,444 | $298,900 | $60,000 | $238,900 |
| 2014 | $4,374 | $288,300 | $48,000 | $240,300 |
Agents Affiliated with this Home
-
KEVIN KENNEDY

Seller's Agent in 2025
KEVIN KENNEDY
Black Hills SD Realty
(605) 791-2249
22 Total Sales
-
Yanni Georgas

Seller's Agent in 2016
Yanni Georgas
RE/MAX
(605) 341-4300
242 Total Sales
-
Stacey Nelson

Seller's Agent in 2014
Stacey Nelson
RE/MAX
(605) 390-9028
376 Total Sales
-
D
Buyer's Agent in 2014
Dana Vogt
INACTIVE OFFICE
-
L
Seller's Agent in 2012
LORI ANDREWS
INACTIVE OFFICE
-
PAMELA HEIBERGER

Buyer's Agent in 2012
PAMELA HEIBERGER
COLDWELL BANKER BLACK HILLS LEGACY
(605) 415-8595
34 Total Sales
Map
Source: Black Hills Association of REALTORS®
MLS Number: 108633
APN: 0058535
- 4320 Donegal Way
- 6606 Dunsmore Rd
- 4103 Waterville Ct
- 6408 Sahalee Ct
- 6817 Porthcawl Ct
- 4127 Quiment Ct
- 6315 Dunsmore Rd
- 6627 Kennemer Dr
- 6212 Poppy Ct
- 6213 Dunsmore Rd
- 6717 Kennemer Dr
- 4528 Lahinch St
- 4553 Lahinch St
- 4505 Portrush Rd
- 4600 Lahinch St
- 6901 Ainsdale Ct
- 5630 Cloud Peak Dr
- 5609 Cloud Peak Dr
- 5421 Cloud Peak Dr
- 5414 Wind River Rd
