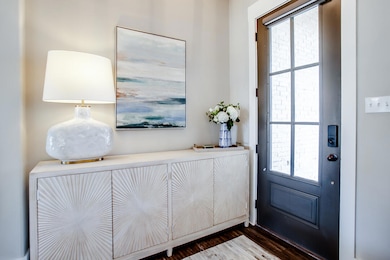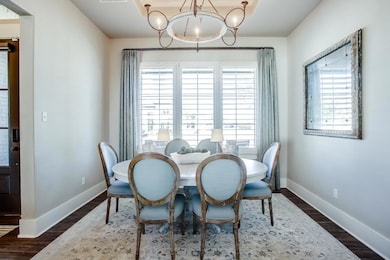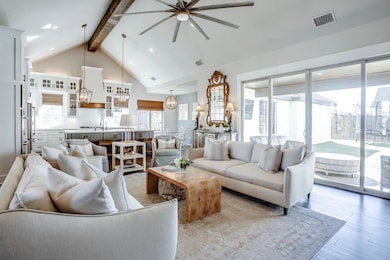4301 138th St Lubbock, TX 79423
Estimated payment $4,328/month
Highlights
- Open Floorplan
- Cathedral Ceiling
- Bonus Room
- Lubbock-Cooper South Elementary School Rated A
- Traditional Architecture
- Quartz Countertops
About This Home
This stunning Parade of Homes property showcases upgraded finish-outs and exceptional design in one of the most sought-after neighborhoods within Cooper Central School District. Offering four spacious bedrooms, this home blends style, comfort, and convenience seamlessly. Step inside to find a bright, open-concept layout with soaring ceilings and elegant neutral tones that compliment any decor. The living and kitchen areas create the perfect space for entertaining, featuring custom window treatments and thoughtfully designed details throughout. A flexible additional living area, ideal for a home office, playroom, or media room is conveniently located near two guest bedrooms, providing both function and versatility. The spacious primary suite invites relaxation with a luxurious soaking tub, double vanities and a generous walk-in closet. Nestled on a quiet cul-de-sac just down the street from Kelsey Park and within walking distance of the school, this home sits in one of the most desirable neighborhoods in the area. The beautifully landscaped front yard offers wonderful curb appeal and a warm welcome home everyday. Move-in ready and meticulously maintained, this home is ready for the right family to make it theirs, don't miss your chance to call it home!
Home Details
Home Type
- Single Family
Est. Annual Taxes
- $8,862
Year Built
- Built in 2018
Lot Details
- 9,749 Sq Ft Lot
- Cul-De-Sac
- Dog Run
- Landscaped
- Paved or Partially Paved Lot
- Front and Back Yard Sprinklers
- Back Yard Fenced and Front Yard
HOA Fees
- $30 Monthly HOA Fees
Parking
- 2 Car Attached Garage
- Rear-Facing Garage
- Driveway
- Additional Parking
- On-Street Parking
Home Design
- Traditional Architecture
- Brick Exterior Construction
- Slab Foundation
- Composition Roof
Interior Spaces
- 2,844 Sq Ft Home
- 1-Story Property
- Open Floorplan
- Bookcases
- Bar
- Cathedral Ceiling
- Ceiling Fan
- Recessed Lighting
- Fireplace With Gas Starter
- Double Pane Windows
- Shutters
- Sliding Doors
- Entrance Foyer
- Living Room with Fireplace
- Dining Room
- Bonus Room
- Storage
- Pull Down Stairs to Attic
- Carbon Monoxide Detectors
Kitchen
- Double Oven
- Gas Cooktop
- Range Hood
- Dishwasher
- Kitchen Island
- Quartz Countertops
- Disposal
- Instant Hot Water
Flooring
- Carpet
- Luxury Vinyl Tile
Bedrooms and Bathrooms
- 4 Bedrooms
- En-Suite Bathroom
- Walk-In Closet
- 3 Full Bathrooms
- Double Vanity
- Soaking Tub
Laundry
- Laundry Room
- Sink Near Laundry
Outdoor Features
- Covered Patio or Porch
- Outdoor Storage
Utilities
- Central Heating and Cooling System
- Heating System Uses Natural Gas
- Hot Water Circulator
Listing and Financial Details
- Assessor Parcel Number R330181
Map
Home Values in the Area
Average Home Value in this Area
Tax History
| Year | Tax Paid | Tax Assessment Tax Assessment Total Assessment is a certain percentage of the fair market value that is determined by local assessors to be the total taxable value of land and additions on the property. | Land | Improvement |
|---|---|---|---|---|
| 2025 | $8,862 | $470,265 | $70,000 | $400,265 |
| 2024 | $8,862 | $483,446 | $70,000 | $413,446 |
| 2023 | $9,610 | $456,691 | $70,000 | $386,691 |
| 2022 | $10,041 | $439,079 | $68,250 | $370,829 |
| 2021 | $9,660 | $402,001 | $68,250 | $333,751 |
| 2020 | $9,549 | $385,107 | $68,250 | $316,857 |
| 2019 | $9,492 | $372,224 | $68,250 | $303,974 |
| 2018 | $1,742 | $68,250 | $68,250 | $0 |
Property History
| Date | Event | Price | List to Sale | Price per Sq Ft |
|---|---|---|---|---|
| 10/30/2025 10/30/25 | For Sale | $679,900 | -- | $239 / Sq Ft |
Purchase History
| Date | Type | Sale Price | Title Company |
|---|---|---|---|
| Vendors Lien | -- | Title One | |
| Warranty Deed | -- | Title One |
Mortgage History
| Date | Status | Loan Amount | Loan Type |
|---|---|---|---|
| Open | $29,778,000 | Purchase Money Mortgage | |
| Previous Owner | $320,000 | Commercial |
Source: Lubbock Association of REALTORS®
MLS Number: 202562473
APN: R330181







