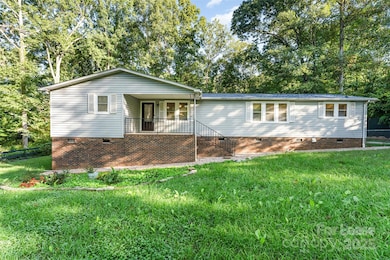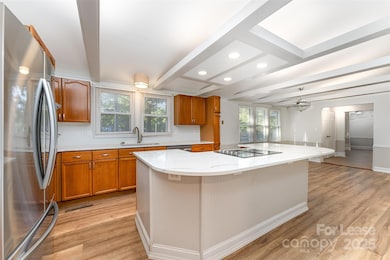4301 Eagle Chase Dr Charlotte, NC 28216
Mountain Island NeighborhoodHighlights
- Open Floorplan
- Fireplace
- Garden Bath
- No HOA
- Walk-In Closet
- Kitchen Island
About This Home
Now available for lease! This spacious 3-bedroom, 2-bathroom home sits on a beautiful one-acre lot, offering the perfect blend of comfort, privacy, and convenience. Inside, you’ll find a bright and open layout with generous living spaces ideal for relaxing or entertaining. Enjoy peaceful outdoor surroundings with plenty of room to play, garden, or simply unwind. Located just minutes from shopping, dining, and major highways, this home provides easy access to all that Charlotte has to offer.
Pets are welcome with approval. We’re looking for a trusted tenant to make this wonderful property home.
Listing Agent
EXP Realty LLC Ballantyne Brokerage Phone: 704-712-3598 License #339020 Listed on: 10/06/2025

Home Details
Home Type
- Single Family
Est. Annual Taxes
- $2,543
Year Built
- Built in 1993
Lot Details
- Property is zoned N1-A
Interior Spaces
- 2,174 Sq Ft Home
- 1-Story Property
- Open Floorplan
- Fireplace
- Kitchen Island
Bedrooms and Bathrooms
- 3 Main Level Bedrooms
- Walk-In Closet
- 2 Full Bathrooms
- Garden Bath
Parking
- Attached Carport
- Driveway
Community Details
- No Home Owners Association
- Eagle Chase Subdivision
Listing and Financial Details
- Security Deposit $2,000
- Property Available on 10/6/25
- Assessor Parcel Number 023-112-17
Map
Source: Canopy MLS (Canopy Realtor® Association)
MLS Number: 4308842
APN: 023-112-17
- 11917 Pump Station Rd
- 4619 Serenity Woods Ct
- Greenville Plan at Serenity Woods - Serentiy Woods
- Southport Plan at Serenity Woods - Serentiy Woods
- Roanoke Plan at Serenity Woods - Serentiy Woods
- Davidson Plan at Serenity Woods - Serentiy Woods
- Scotland Plan at Serenity Woods - Serentiy Woods
- 0000 Serenity Woods Ct
- 12014 Matthew Martin Ln
- 4400 Serene Ln
- 11735 Abernathy Rd
- 11501 Abernathy Rd
- 11228 Wooded Saddle Rd
- 4225 Nicole Eileen Ln
- 3839 Mountain Cove Dr
- 4119 Nicole Eileen Ln
- 4711 Mountain Point Ln
- 11314 Abernathy Rd
- 5028 Polo Gate Blvd
- 4754 Polo Gate Blvd
- 11931 Overlook Mountain Dr
- 7110 Long Run Ln
- 1335 Ashbury St
- 9510 Riverbend Village Dr
- 10410 Cooks Way
- 10017 Season Grove Ln
- 2645 Winding River Dr
- 12530 Susanna Dr
- 10020 Lawing School Rd
- 9515 Long Hill Dr
- 3522 Anastasia Ct
- 9100 Bluedale Rd
- 9821 Andi Kathryn Ct
- 9100 Bluedale Rd Unit The Perserve
- 9100 Bluedale Rd Unit Serenity
- 9100 Bluedale Rd Unit Beechwood
- 2025 Hart Rd
- 8821 Cameron Spring Rd
- 548 Dannyn Grove Ct
- 2304 Harwood Hills Ln






