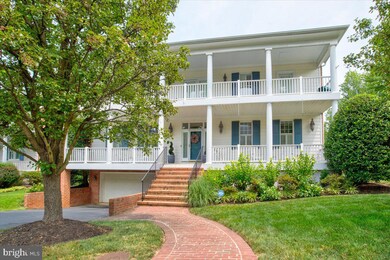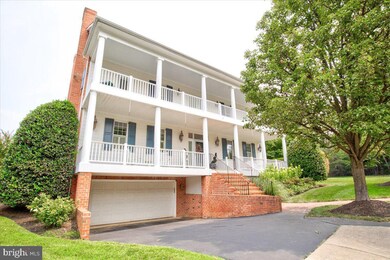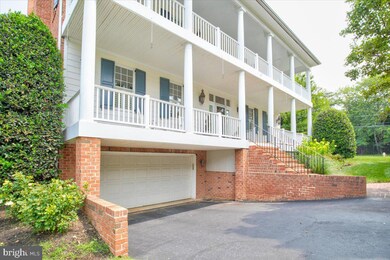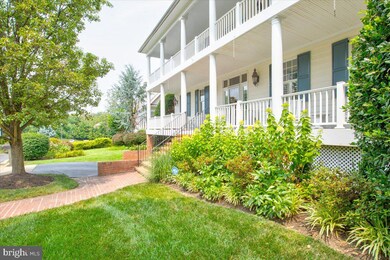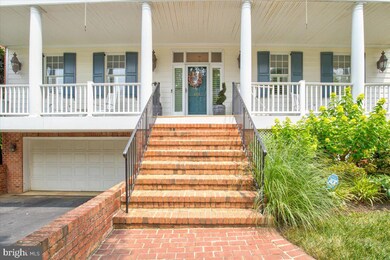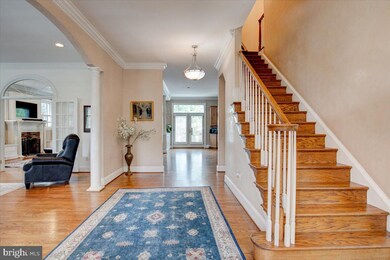
4301 Fox Haven Ln Alexandria, VA 22304
Seminary Hill NeighborhoodHighlights
- Eat-In Gourmet Kitchen
- Wood Flooring
- Attic
- Colonial Architecture
- <<bathWithWhirlpoolToken>>
- 4 Fireplaces
About This Home
As of September 2021Tour it before it's gone. This one won't last long. Agents: Please see agent remarks. Stunning custom-built home with almost 6,000 finished square feet! Perfectly situated in a cul-de-sac setting with gorgeous homes. The double-decker porch spans the entire front of the home and gives a charming Southern feel. All the rooms are extremely large and open. Each room on the main level comes with 10ft ceilings. Additionally, you'll find hardwood floors throughout the main level and newly installed hardwood flooring in each of the bedrooms. The Grand foyer is both impressive and inviting. The millwork of the archways, columns, dental molding, chair rails, and plantation shutters is second to none. Palladian windows, recessed lighting, and pendant lighting give loads of light to the property. There are two main level fireplaces; the living room is gas and family room is wood burning. Elegant dining room for more formal gatherings. Convenient butlers pantry between the dining room and kitchen with ice maker and mini-refrigerator, storage cabinets and granite countertops. A massive gourmet kitchen is sure to impress any cook. It's also perfect for entertaining, offers everything you could ever need; wine racks, double ovens, two sinks, top stainless steel appliances, granite countertops, an extensive island for meal prep and space for eat-in kitchen, ample storage cabinets, a built-in desk, access to washer and dryer and French doors that lead to flagstone patio (2016). The kitchen opens to the family room with custom built-in shelves and cabinets, two window seats with extra storage underneath, and a wood-burning fireplace with a classic mantel. Main level half bath. The upper level showcases four bedrooms and three full bathrooms. The owners' suite comes with a gas fireplace, spacious walk-in closet with a huge amount of custom storage and shelves, a spa-inspired ensuite bath, and access to the upper-level porch; look forward to starting your day here and winding after a long day. Master bathroom with double vanities, dual sinks, large whirlpool soaking tub, glass-enclosed walk-in steam shower with bench; all is finished with an elegant tile. This home office will be hard to beat with built-in shelves, cabinets, drawers, multiple desks, and walk-out to the porch when a break is needed. The second upper-level bedroom has its own stunning ensuite bath and features a beautiful cloud motif ceiling throughout. Both porches are finished with balusters to give a colonial feel and the floor is Trex material which means no maintenance is required. The finished lower level offers an exercise room, a "hobby" room or fifth bedroom with carpet, a full bathroom, and a huge rec room with gas fireplace and wine cooler; the ultimate hang out area! A new HVAC system was installed in 2017. Storage available in attic, lower level, and garage. Two-car garage and driveway. Close to local parks, schools, hospital, interstate access, Old Town, Shirlington, Bradlee Shopping Center and so much more.
Home Details
Home Type
- Single Family
Est. Annual Taxes
- $15,258
Year Built
- Built in 1999
Lot Details
- 10,085 Sq Ft Lot
- Cul-De-Sac
- Privacy Fence
- Corner Lot
- Property is zoned R 8
HOA Fees
- $25 Monthly HOA Fees
Parking
- 2 Car Attached Garage
- Front Facing Garage
- Driveway
- On-Street Parking
Home Design
- Colonial Architecture
- Masonry
Interior Spaces
- Property has 3 Levels
- Built-In Features
- Chair Railings
- Crown Molding
- Ceiling height of 9 feet or more
- Ceiling Fan
- Recessed Lighting
- 4 Fireplaces
- Wood Burning Fireplace
- Fireplace Mantel
- Gas Fireplace
- Double Pane Windows
- Window Treatments
- Window Screens
- French Doors
- Entrance Foyer
- Family Room Off Kitchen
- Living Room
- Dining Room
- Den
- Hobby Room
- Home Gym
- Laundry on main level
- Attic
Kitchen
- Eat-In Gourmet Kitchen
- Breakfast Area or Nook
- Butlers Pantry
- <<doubleOvenToken>>
- <<builtInRangeToken>>
- <<microwave>>
- Extra Refrigerator or Freezer
- Ice Maker
- Dishwasher
- Stainless Steel Appliances
- Wine Rack
- Disposal
Flooring
- Wood
- Carpet
- Ceramic Tile
Bedrooms and Bathrooms
- 4 Bedrooms
- En-Suite Primary Bedroom
- En-Suite Bathroom
- Walk-In Closet
- <<bathWithWhirlpoolToken>>
Finished Basement
- Heated Basement
- Basement Fills Entire Space Under The House
- Connecting Stairway
- Sump Pump
- Shelving
- Basement Windows
Home Security
- Alarm System
- Storm Doors
Outdoor Features
- Patio
Utilities
- Forced Air Heating and Cooling System
- Humidifier
- Vented Exhaust Fan
- Natural Gas Water Heater
Community Details
- Fox Haven Subdivision
Listing and Financial Details
- Tax Lot 3
- Assessor Parcel Number 030.02-07-44
Ownership History
Purchase Details
Home Financials for this Owner
Home Financials are based on the most recent Mortgage that was taken out on this home.Purchase Details
Home Financials for this Owner
Home Financials are based on the most recent Mortgage that was taken out on this home.Purchase Details
Home Financials for this Owner
Home Financials are based on the most recent Mortgage that was taken out on this home.Similar Homes in Alexandria, VA
Home Values in the Area
Average Home Value in this Area
Purchase History
| Date | Type | Sale Price | Title Company |
|---|---|---|---|
| Warranty Deed | $1,475,000 | Attorney | |
| Warranty Deed | $1,315,000 | Cla Title & Escrow | |
| Deed | $787,994 | -- |
Mortgage History
| Date | Status | Loan Amount | Loan Type |
|---|---|---|---|
| Previous Owner | $1,123,000 | Stand Alone Refi Refinance Of Original Loan | |
| Previous Owner | $1,135,000 | VA | |
| Previous Owner | $360,000 | New Conventional | |
| Previous Owner | $628,000 | No Value Available |
Property History
| Date | Event | Price | Change | Sq Ft Price |
|---|---|---|---|---|
| 09/16/2021 09/16/21 | Sold | $1,475,000 | -1.7% | $257 / Sq Ft |
| 07/27/2021 07/27/21 | Pending | -- | -- | -- |
| 07/26/2021 07/26/21 | Price Changed | $1,500,000 | +3.4% | $261 / Sq Ft |
| 07/23/2021 07/23/21 | For Sale | $1,450,000 | +10.3% | $252 / Sq Ft |
| 10/23/2019 10/23/19 | Sold | $1,315,000 | 0.0% | $229 / Sq Ft |
| 10/23/2019 10/23/19 | Sold | $1,315,000 | -0.8% | $229 / Sq Ft |
| 09/14/2019 09/14/19 | Pending | -- | -- | -- |
| 09/12/2019 09/12/19 | For Sale | $1,325,000 | +0.8% | $230 / Sq Ft |
| 07/03/2019 07/03/19 | Off Market | $1,315,000 | -- | -- |
| 05/23/2019 05/23/19 | Price Changed | $1,350,000 | -1.8% | $235 / Sq Ft |
| 05/07/2019 05/07/19 | Price Changed | $1,375,000 | -1.8% | $239 / Sq Ft |
| 03/14/2019 03/14/19 | For Sale | $1,400,000 | -- | $243 / Sq Ft |
Tax History Compared to Growth
Tax History
| Year | Tax Paid | Tax Assessment Tax Assessment Total Assessment is a certain percentage of the fair market value that is determined by local assessors to be the total taxable value of land and additions on the property. | Land | Improvement |
|---|---|---|---|---|
| 2025 | -- | $1,607,675 | $577,935 | $1,029,740 |
| 2024 | -- | $1,502,369 | $545,603 | $956,766 |
| 2023 | $0 | $1,453,771 | $529,437 | $924,334 |
| 2022 | $0 | $1,392,699 | $508,906 | $883,793 |
| 2021 | $14,988 | $1,350,287 | $498,927 | $851,360 |
| 2020 | $15,132 | $1,293,451 | $475,169 | $818,282 |
| 2019 | $14,153 | $1,252,498 | $475,169 | $777,329 |
| 2018 | $14,898 | $1,318,418 | $500,177 | $818,241 |
| 2017 | $15,350 | $1,358,418 | $500,177 | $858,241 |
| 2016 | $14,576 | $1,358,418 | $500,177 | $858,241 |
| 2015 | $13,525 | $1,296,777 | $471,865 | $824,912 |
| 2014 | $13,603 | $1,304,204 | $471,865 | $832,339 |
Agents Affiliated with this Home
-
Joshua Pratt

Seller's Agent in 2021
Joshua Pratt
Long & Foster
(801) 367-1544
1 in this area
87 Total Sales
-
Stephanie Myers

Buyer's Agent in 2021
Stephanie Myers
McEnearney Associates
(703) 362-7736
4 in this area
29 Total Sales
-
Sue and Allison Goodhart

Seller's Agent in 2019
Sue and Allison Goodhart
Compass
(703) 362-3221
37 in this area
533 Total Sales
Map
Source: Bright MLS
MLS Number: VAAX2001782
APN: 030.02-07-44
- 4200 Maple Tree Ct
- 4301 Ivanhoe Place
- 2500 N Van Dorn St Unit 406
- 2500 N Van Dorn St Unit 1002
- 2500 N Van Dorn St Unit 1409
- 2500 N Van Dorn St Unit 1226
- 2500 N Van Dorn St Unit 1518
- 2500 N Van Dorn St Unit 318
- 2500 N Van Dorn St Unit 415
- 2500 N Van Dorn St Unit 326
- 2500 N Van Dorn St Unit 628
- 2500 N Van Dorn St Unit 912
- 2500 N Van Dorn St Unit 801
- 2500 N Van Dorn St Unit 1110
- 2500 N Van Dorn St Unit 1411
- 1200 N Gaillard St
- 3307 Wyndham Cir Unit 4163
- 3816 Keller Ave
- 3311 Wyndham Cir Unit 2196
- 3311 Wyndham Cir Unit 1199

