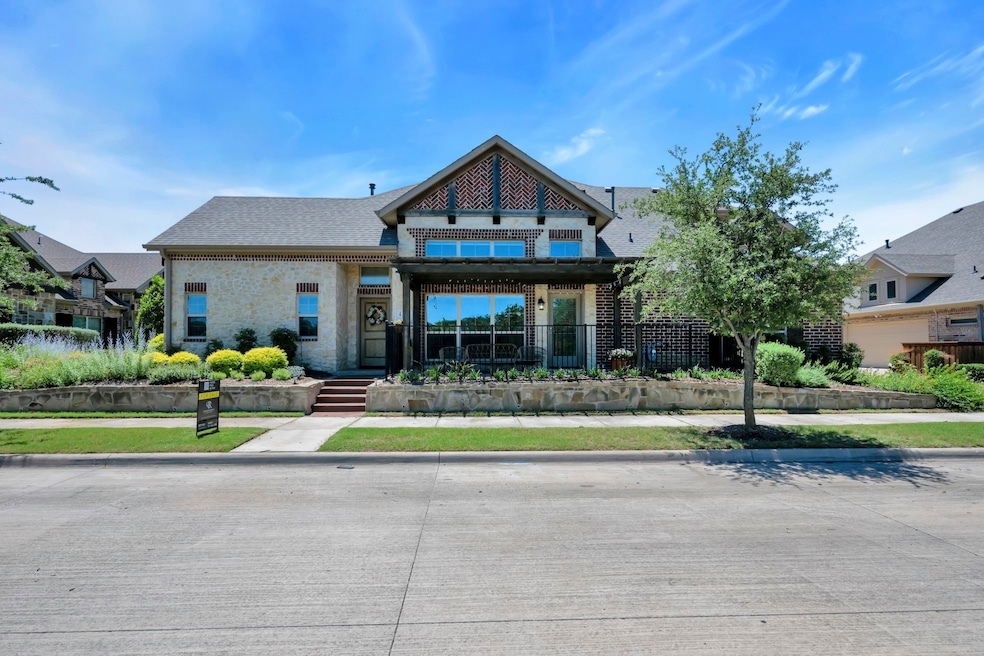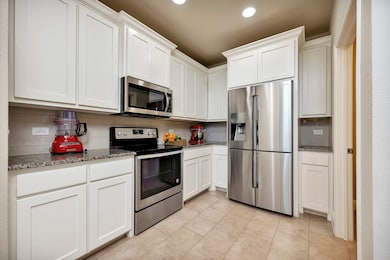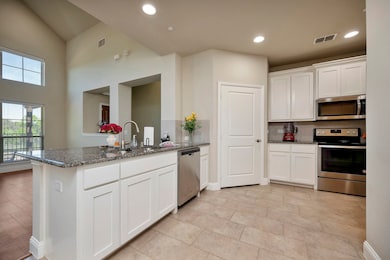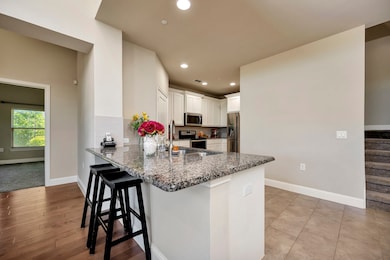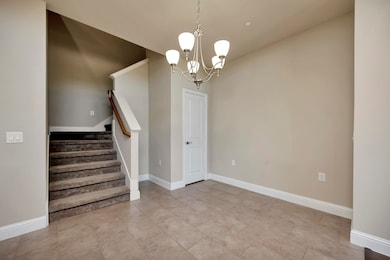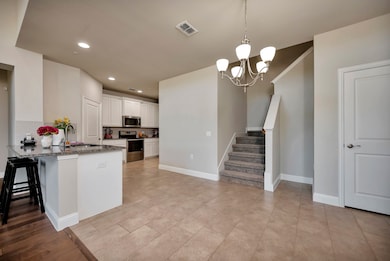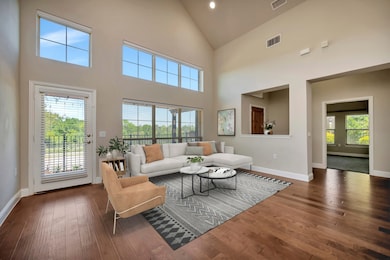
4305 Hurricane Creek Trail Arlington, TX 76005
Viridian NeighborhoodEstimated payment $3,987/month
Highlights
- Fishing
- Corner Lot
- Covered patio or porch
- Viridian Elementary School Rated A+
- Community Pool
- 2 Car Attached Garage
About This Home
Located perfectly between Dallas and Fort Worth with unbeatable convenience to I30 and 360, this stunning home offers the best of both worlds. Just minutes from Arlington’s premier attractions including Texas Live, Cowboys Stadium, Globe Life Field, and all the action around Rangers Stadium, you also have quick access to DFW Airport making travel a breeze. Step inside to find soaring ceilings and large windows that fill the living space with natural light. The kitchen is beautifully finished with granite countertops, white cabinetry, and stainless steel appliances. The open-concept layout flows effortlessly into the living room, where rich wood floors add warmth and character. The primary suite features a tray ceiling, large walk in closet, and a luxurious ensuite bathroom with an oversized walk-in shower and dual vanities. Outside, the elevated front porch offers tranquil views of the community’s lush green spaces and lake. Enjoy resort style living with Viridian’s master planned community includes 500 acres of lakes, rivers, and open space with walking, hiking, and biking trails as well as fire pits, gathering spaces, and more. This is not just a home but a lifestyle. Schedule your showing today.
Listing Agent
Chandler Crouch, REALTORS Brokerage Phone: 817-381-3800 License #0502028 Listed on: 05/21/2025
Co-Listing Agent
Chandler Crouch, REALTORS Brokerage Phone: 817-381-3800 License #0546334
Townhouse Details
Home Type
- Townhome
Est. Annual Taxes
- $9,948
Year Built
- Built in 2017
Lot Details
- 3,920 Sq Ft Lot
- Wrought Iron Fence
- Fenced Front Yard
- Landscaped
HOA Fees
- $417 Monthly HOA Fees
Parking
- 2 Car Attached Garage
- Side Facing Garage
- Garage Door Opener
Home Design
- Brick Exterior Construction
- Slab Foundation
- Composition Roof
- Stone Veneer
Interior Spaces
- 2,178 Sq Ft Home
- 2-Story Property
- Ceiling Fan
- Washer and Electric Dryer Hookup
Kitchen
- Eat-In Kitchen
- Electric Range
- <<microwave>>
- Dishwasher
Flooring
- Carpet
- Ceramic Tile
Bedrooms and Bathrooms
- 3 Bedrooms
- Walk-In Closet
- 3 Full Bathrooms
Home Security
Outdoor Features
- Covered patio or porch
- Rain Gutters
Schools
- Viridian Elementary School
- Trinity High School
Utilities
- Central Heating and Cooling System
Listing and Financial Details
- Legal Lot and Block 17R / 65
- Assessor Parcel Number 42321059
Community Details
Overview
- Association fees include all facilities, management, insurance, ground maintenance, pest control
- Viridian HOA
- Viridian Village 1F Subdivision
- Greenbelt
Recreation
- Community Pool
- Fishing
Security
- Fire and Smoke Detector
Map
Home Values in the Area
Average Home Value in this Area
Tax History
| Year | Tax Paid | Tax Assessment Tax Assessment Total Assessment is a certain percentage of the fair market value that is determined by local assessors to be the total taxable value of land and additions on the property. | Land | Improvement |
|---|---|---|---|---|
| 2024 | $8,621 | $395,703 | $75,000 | $320,703 |
| 2023 | $9,653 | $438,730 | $75,000 | $363,730 |
| 2022 | $9,760 | $356,693 | $75,000 | $281,693 |
| 2021 | $9,319 | $326,170 | $75,000 | $251,170 |
| 2020 | $10,190 | $353,722 | $80,000 | $273,722 |
| 2019 | $10,456 | $354,409 | $80,000 | $274,409 |
| 2018 | $7,682 | $244,514 | $105,000 | $139,514 |
Property History
| Date | Event | Price | Change | Sq Ft Price |
|---|---|---|---|---|
| 06/24/2025 06/24/25 | Price Changed | $495,000 | -1.0% | $227 / Sq Ft |
| 05/21/2025 05/21/25 | For Sale | $500,000 | -- | $230 / Sq Ft |
Purchase History
| Date | Type | Sale Price | Title Company |
|---|---|---|---|
| Vendors Lien | -- | None Available |
Mortgage History
| Date | Status | Loan Amount | Loan Type |
|---|---|---|---|
| Open | $314,015 | VA | |
| Closed | $317,075 | VA | |
| Closed | $312,651 | VA | |
| Closed | $314,135 | VA |
Similar Homes in Arlington, TX
Source: North Texas Real Estate Information Systems (NTREIS)
MLS Number: 20942131
APN: 42321059
- 925 Birds Fort Trail
- 915 Prairie Ridge Ln
- 915 Enchanted Wood Dr
- 4223 Cascade Sky Dr
- 905 Crystal Oak Ln
- 4207 Peach Blossom Dr
- 1003 Lone Ivory Trail
- 4207 Pearl Crescent Ln
- 1019 Ivy Charm Way
- 1111 Blue Bill Ln
- 4209 Briar Rose Way
- 1110 Amber Rose Way
- 1009 Winter Fire Way
- 1027 Winter Fire Way
- 4016 Jasmine Fox Ln
- 3922 Canton Jade Way
- 1201 White Squall Trail
- 3825 Cascade Sky Dr
- 3809 Canton Jade Way
- 1224 White Squall Trail
- 4237 Cascade Sky Dr
- 4265 Snow Goose Trail
- 4215 Snow Goose Trail
- 4151 Viridian Village Dr
- 828 Feather Thorn Dr
- 4126 Cascade Sky Dr
- 4101 Viridian Village Dr
- 1127 Ivy Charm Way
- 4011 Shady Forge Trail
- 4004 Red Lynx Ln
- 715 Lacewing Dr
- 716 Painted Loon Dr
- 724 Painted Loon Dr
- 4428 Meadow Hawk Dr
- 1407 Lone Eagle Way
- 4502 Smokey Quartz Ln
- 708 Fox Squirrel Ct
- 1607 Birds Fort Trail
- 4604 Java Grove Ln
- 3905 Vista Mar Dr
