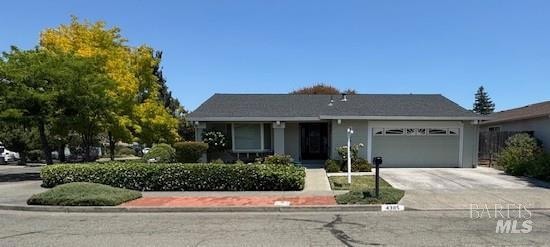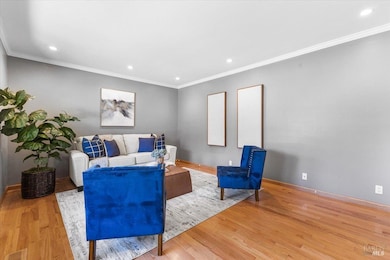
4305 Leafwood Cir W Santa Rosa, CA 95405
Montgomery Village NeighborhoodEstimated payment $4,601/month
Highlights
- Very Popular Property
- Ridge View
- Contemporary Architecture
- Strawberry Elementary School Rated A-
- Deck
- Engineered Wood Flooring
About This Home
First time on the Market! Single level serene living, in Bennett Valley. Nestled in one of Bennett Valley's most coveted neighborhoods, this beautifully updated single-level home offers the perfect blend of comfort, style, and location. Featuring 3 bedrooms and 2 bathrooms, the spacious floor plan includes an open-concept kitchen and dining area, complemented by a separate family room ideal for everyday living and entertaining. Step outside to an expansive deck, perfect for soaking up warm summer afternoons or hosting evening gatherings. Thoughtful upgrades throughout the home include a refreshed kitchen and bathrooms, REAL Hardwood flooring, Andersen windows, skylights with auto shades and central air conditioning for year-round comfort. The backyard offers ample room for gardening, play, or outdoor relaxation. Three sheds, with 50yr comp roofs that are only 11 years old! Nature lovers will appreciate the access to two Annadel State Park trailheads, making it easy to hike or bike straight into the great outdoors. Nearby amenities include Spring Lake, Bennett Valley Golf Course, and top-rated local schools everything you need for an exceptional Sonoma County lifestyle!
Listing Agent
NorthBay Property Management License #01746630 Listed on: 07/18/2025
Open House Schedule
-
Sunday, July 20, 202512:00 to 3:00 pm7/20/2025 12:00:00 PM +00:007/20/2025 3:00:00 PM +00:00Beautiful home- ready for a new owner!Add to Calendar
Home Details
Home Type
- Single Family
Est. Annual Taxes
- $1,886
Year Built
- Built in 1977 | Remodeled
Lot Details
- 7,701 Sq Ft Lot
- West Facing Home
- Wood Fence
- Back Yard Fenced
- Landscaped
- Corner Lot
- Sprinkler System
- Garden
HOA Fees
- $13 Monthly HOA Fees
Parking
- 2 Car Direct Access Garage
- Enclosed Parking
- Front Facing Garage
- Garage Door Opener
Property Views
- Ridge
- Mountain
Home Design
- Contemporary Architecture
- Side-by-Side
- Concrete Foundation
- Raised Foundation
- Frame Construction
- Ceiling Insulation
- Floor Insulation
- Composition Roof
- Stucco
Interior Spaces
- 1,609 Sq Ft Home
- 1-Story Property
- Cathedral Ceiling
- Whole House Fan
- Self Contained Fireplace Unit Or Insert
- Gas Log Fireplace
- Window Treatments
- Bay Window
- Window Screens
- Formal Entry
- Family Room Off Kitchen
- Sunken Living Room
- Formal Dining Room
- Engineered Wood Flooring
Kitchen
- Walk-In Pantry
- Free-Standing Gas Oven
- Self-Cleaning Oven
- Free-Standing Gas Range
- Range Hood
- Warming Drawer
- Microwave
- Ice Maker
- Dishwasher
- Quartz Countertops
- Disposal
Bedrooms and Bathrooms
- 3 Bedrooms
- Bathroom on Main Level
- 2 Full Bathrooms
- Granite Bathroom Countertops
- Low Flow Toliet
- Separate Shower
- Low Flow Shower
- Window or Skylight in Bathroom
Laundry
- Laundry in Garage
- Dryer
- Washer
Home Security
- Security System Leased
- Panic Alarm
- Carbon Monoxide Detectors
- Fire and Smoke Detector
Accessible Home Design
- Grab Bars
Eco-Friendly Details
- Energy-Efficient Appliances
- Energy-Efficient Insulation
- Energy-Efficient Thermostat
Outdoor Features
- Deck
- Shed
Utilities
- Central Heating and Cooling System
- Heating System Uses Gas
- Heating System Uses Natural Gas
- Underground Utilities
- Natural Gas Connected
- High-Efficiency Water Heater
- Gas Water Heater
- Internet Available
- Cable TV Available
Listing and Financial Details
- Assessor Parcel Number 049-523-002-000
Community Details
Overview
- Association fees include common areas, pool
- Ridgeview Garden Association, Phone Number (707) 547-9848
Recreation
- Community Pool
Map
Home Values in the Area
Average Home Value in this Area
Tax History
| Year | Tax Paid | Tax Assessment Tax Assessment Total Assessment is a certain percentage of the fair market value that is determined by local assessors to be the total taxable value of land and additions on the property. | Land | Improvement |
|---|---|---|---|---|
| 2024 | $1,886 | $170,377 | $33,282 | $137,095 |
| 2023 | $1,886 | $167,037 | $32,630 | $134,407 |
| 2022 | $1,775 | $163,763 | $31,991 | $131,772 |
| 2021 | $1,740 | $160,553 | $31,364 | $129,189 |
| 2020 | $1,733 | $158,908 | $31,043 | $127,865 |
| 2019 | $1,743 | $155,793 | $30,435 | $125,358 |
| 2018 | $1,729 | $152,739 | $29,839 | $122,900 |
| 2017 | $1,688 | $149,745 | $29,254 | $120,491 |
| 2016 | $1,661 | $146,810 | $28,681 | $118,129 |
| 2015 | -- | $144,606 | $28,251 | $116,355 |
| 2014 | -- | $141,774 | $27,698 | $114,076 |
Property History
| Date | Event | Price | Change | Sq Ft Price |
|---|---|---|---|---|
| 07/18/2025 07/18/25 | For Sale | $799,950 | -- | $497 / Sq Ft |
Purchase History
| Date | Type | Sale Price | Title Company |
|---|---|---|---|
| Interfamily Deed Transfer | -- | -- |
Mortgage History
| Date | Status | Loan Amount | Loan Type |
|---|---|---|---|
| Closed | $100,000 | Credit Line Revolving | |
| Closed | $40,000 | Credit Line Revolving | |
| Closed | $125,000 | Unknown | |
| Closed | $83,000 | Unknown | |
| Closed | $10,000 | Credit Line Revolving |
Similar Homes in Santa Rosa, CA
Source: Bay Area Real Estate Information Services (BAREIS)
MLS Number: 325048438
APN: 049-523-002
- 2333 Sierra Creek Cir
- 4705 Shade Tree Ln
- 1728 Arroyo Sierra Cir
- 4799 Shade Tree Ln
- 2303 Sierra Creek Cir
- 1740 Mariposa Dr
- 1824 Arroyo Sierra Ct
- 1715 Calavaras Dr
- 1642 Calavaras Dr
- 4313 Hoen Ave
- 4791 Tarton Dr
- 2650 Tachevah Dr
- 2513 Bethards Dr
- 2303 Woodlake Dr
- 4335 Princeton Way
- 4897 Hoen Ave
- 4921 Stonehedge Dr
- 3116 Las Mesitas Dr
- 2530 Tachevah Dr
- 1146 Evans Dr
- 4373 Hoen Ave
- 2951 Tachevah Dr
- 1507 Woodlake Dr
- 1806 Woodlake Dr Unit 1805
- 2900 St Paul Dr
- 2802-2842 Yulupa Ave
- 2807 Yulupa Ave
- 3329 Claremont Ct
- 3731 Sonoma Ave
- 3637 Sonoma Ave
- 3014 Yulupa Ave
- 3732 Ahl Park Ct
- 4145 Shadow Ln
- 4656 Quigg Dr
- 2011 Bellaterra Ct
- 5160 Mattson Place
- 174 S Boas Dr
- 5644 Sonoma Hwy
- 2100 Brookwood Ave
- 1833 El Camino Way






