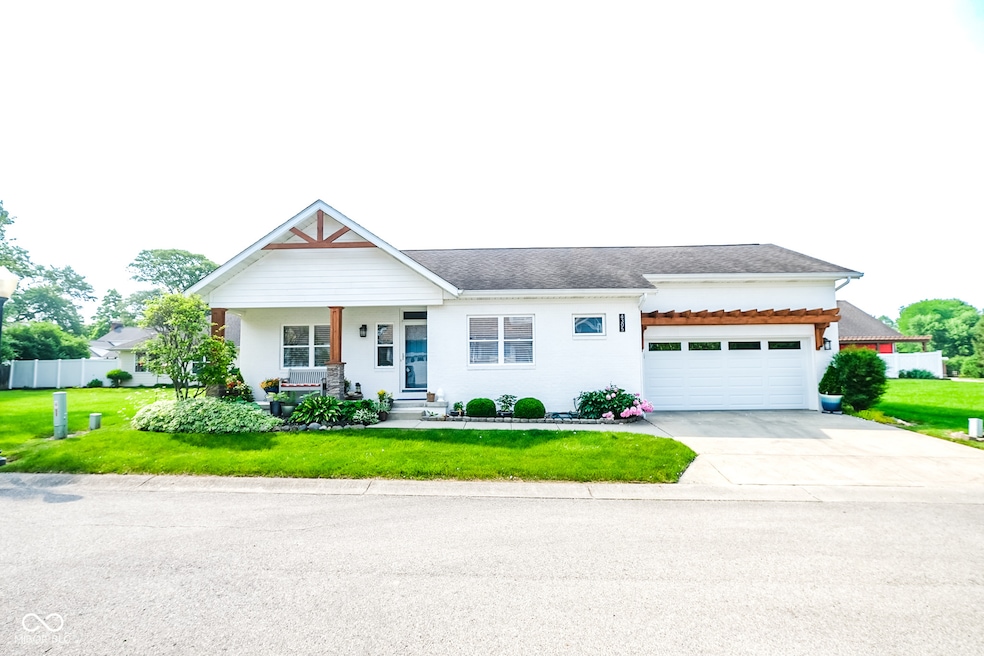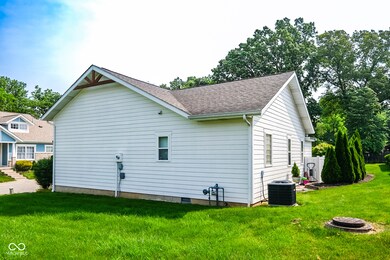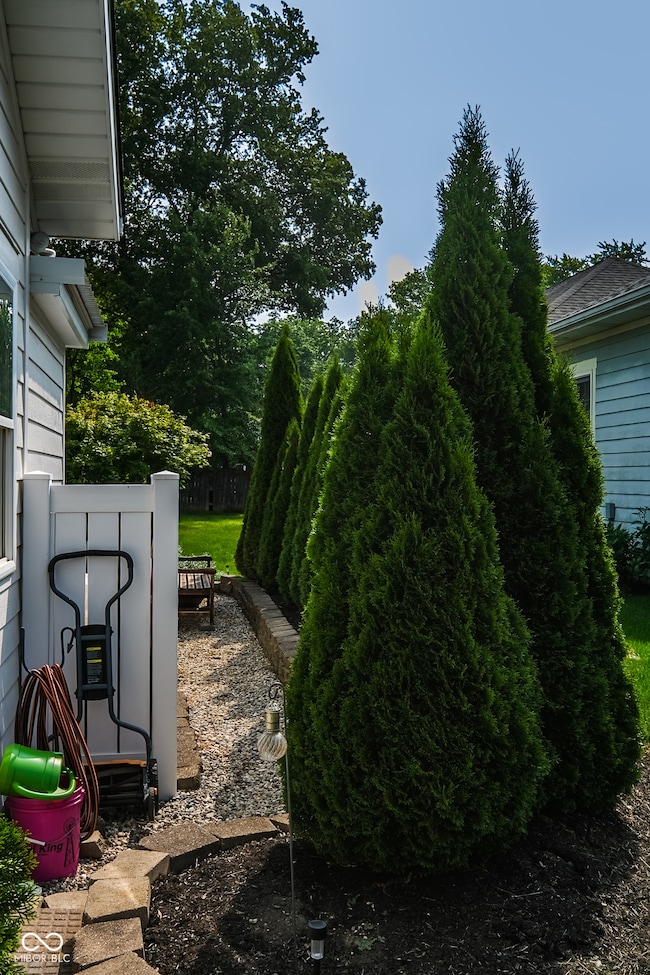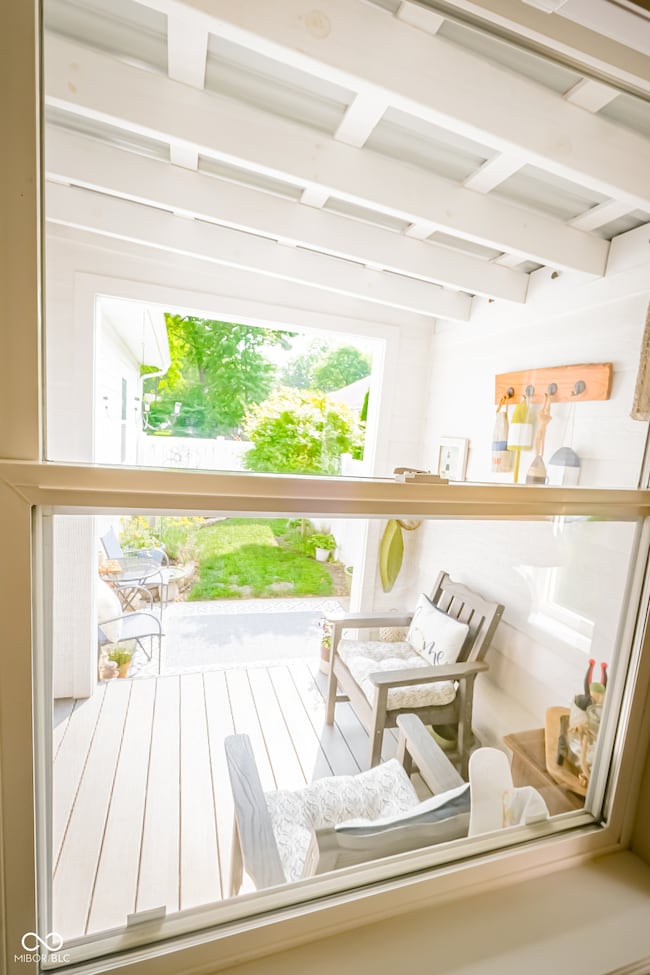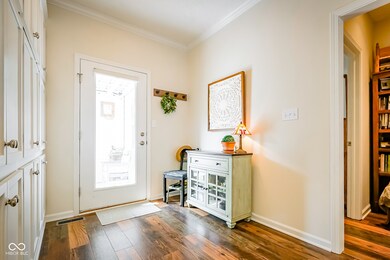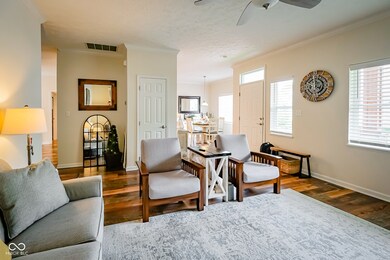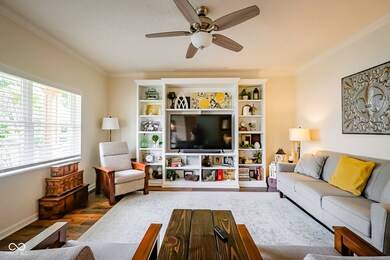
4305 W Coyote Run Ct Muncie, IN 47304
Estimated payment $2,016/month
Highlights
- Ranch Style House
- Eat-In Kitchen
- Walk-In Closet
- 2 Car Attached Garage
- Woodwork
- Forced Air Heating and Cooling System
About This Home
This home is very well cared for! Pride of ownership in every corner!! New pillars on the front porch. Walk in the front door (WOW) new wood laminate flooring throughout the house. The living room has custom built shelving, coat closet in the foyer area. Kitchen is open to the dining room, den area. Newer granite counter tops, newer smooth top electric range, dishwasher (newer), refrigerator, microwave. Built in shelf for cookbooks! Workisland is nego. (sellers just had it made). Den has newer built in cabinets. Primary bedroom looks out to the back porch area. Primary bathroom offers double vanity, counter tops are newer, stand up shower, walk in closet. Second bedroom is a nice size. The back porch area is very private to enjoy the summer evenings! Fenced back yard with beautiful flowers. Home offers 9' ceilings, 6" walls, newer gas water heater (23), GFA/CA new in (24), pull down attic stairs is newer (floored over garage), freshly painted walls, newer lighting fixtures, flooring is all new. Don't miss this home!
Home Details
Home Type
- Single Family
Est. Annual Taxes
- $1,914
Year Built
- Built in 2004
HOA Fees
- $200 Monthly HOA Fees
Parking
- 2 Car Attached Garage
Home Design
- Ranch Style House
- Brick Exterior Construction
- Block Foundation
- Cement Siding
Interior Spaces
- 1,949 Sq Ft Home
- Woodwork
- Combination Kitchen and Dining Room
- Pull Down Stairs to Attic
- Dryer
Kitchen
- Eat-In Kitchen
- Breakfast Bar
- Electric Oven
- <<microwave>>
- Dishwasher
Bedrooms and Bathrooms
- 2 Bedrooms
- Walk-In Closet
- 2 Full Bathrooms
- Dual Vanity Sinks in Primary Bathroom
Additional Features
- 4,225 Sq Ft Lot
- Forced Air Heating and Cooling System
Community Details
- Pineview Subdivision
Listing and Financial Details
- Assessor Parcel Number 181107106006000003
Map
Home Values in the Area
Average Home Value in this Area
Tax History
| Year | Tax Paid | Tax Assessment Tax Assessment Total Assessment is a certain percentage of the fair market value that is determined by local assessors to be the total taxable value of land and additions on the property. | Land | Improvement |
|---|---|---|---|---|
| 2024 | $1,913 | $179,500 | $30,700 | $148,800 |
| 2023 | $1,951 | $183,300 | $30,700 | $152,600 |
| 2022 | $1,987 | $186,900 | $30,700 | $156,200 |
| 2021 | $2,818 | $135,000 | $25,800 | $109,200 |
| 2020 | $2,844 | $136,300 | $25,800 | $110,500 |
| 2019 | $1,350 | $123,200 | $21,500 | $101,700 |
| 2018 | $1,361 | $124,300 | $21,500 | $102,800 |
| 2017 | $1,339 | $122,100 | $19,500 | $102,600 |
| 2016 | $1,351 | $123,300 | $19,500 | $103,800 |
| 2014 | $1,285 | $123,200 | $19,500 | $103,700 |
| 2013 | -- | $123,200 | $19,500 | $103,700 |
Property History
| Date | Event | Price | Change | Sq Ft Price |
|---|---|---|---|---|
| 06/06/2025 06/06/25 | For Sale | $299,000 | -- | $193 / Sq Ft |
Purchase History
| Date | Type | Sale Price | Title Company |
|---|---|---|---|
| Warranty Deed | -- | None Available | |
| Warranty Deed | -- | -- | |
| Warranty Deed | -- | Itic |
Mortgage History
| Date | Status | Loan Amount | Loan Type |
|---|---|---|---|
| Open | $66,000 | New Conventional | |
| Previous Owner | $88,000 | New Conventional |
Similar Homes in Muncie, IN
Source: MIBOR Broker Listing Cooperative®
MLS Number: 22043625
APN: 18-11-07-106-006.000-003
- Lot 76 Timber Mill Way
- 4204 W Blue Heron Ct
- 901 N Clarkdale Dr
- 1408 N Regency Pkwy
- 1213 N Regency Pkwy
- 4601 W Legacy Dr
- 207 N Birchwood Dr
- 5005 W University Ave
- 901 N Greenbriar Rd
- 315 N Bittersweet Ln
- 411 N Greenbriar Rd
- 5300 W Autumn Springs Ct
- 5400 W Deer Run Ct
- 309 S Hawthorne Rd
- 3400 W University Ave
- 4808 W Peachtree Ln
- 3400 W Petty Rd
- 3305 W Petty Rd
- 3541 W Johnson Cir
- 308 N Forest Ave
- 5122 W Canterbury Dr
- 405 S Morrison Rd
- 2720 N Silvertree Ln
- 2821 N Everbrook Ln
- 3015 W Bethel Ave
- 408 S Brittain Ave
- 2590 W White River Blvd
- 312 S Nichols Ave
- 2800 W Memorial Dr Unit 160
- 2800 W Memorial Dr Unit 108
- 2800 W Memorial Dr Unit 128
- 2800 W Memorial Dr Unit 84
- 2800 W Memorial Dr Unit 133
- 4500 W Bethel Ave
- 3701 N Marleon Dr
- 1727 W Ashland Ave
- 1715 W Ashland Ave
- 1713 W Ashland Ave
- 4100 W Woods Edge Ln
- 1901 N Maplewood Ave
