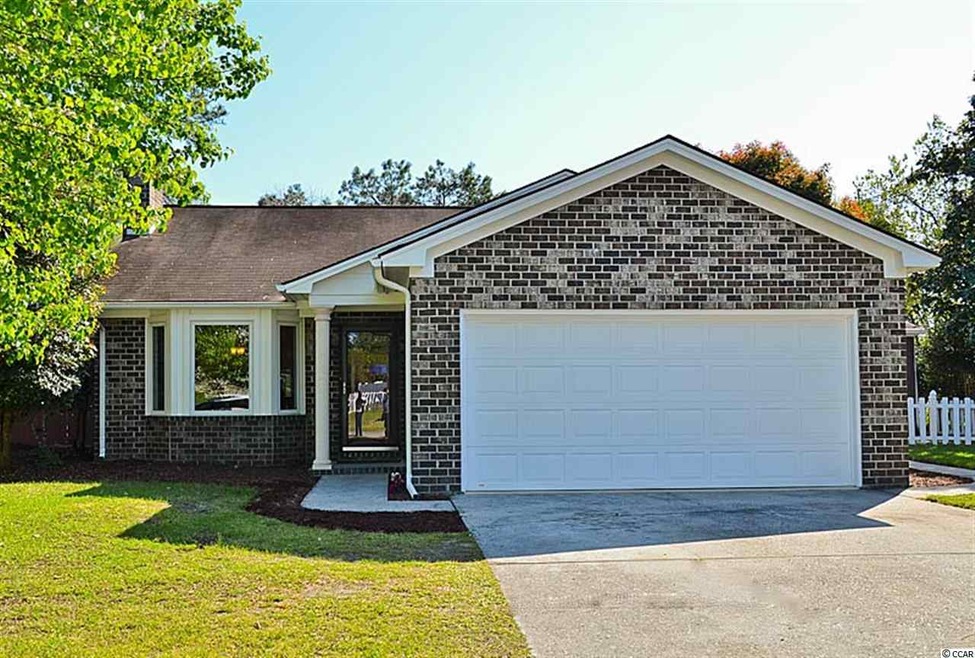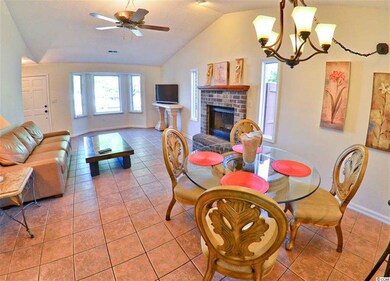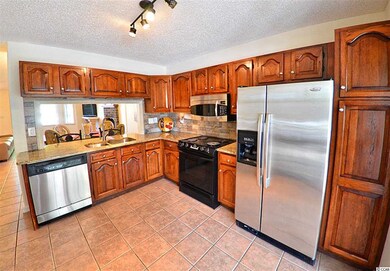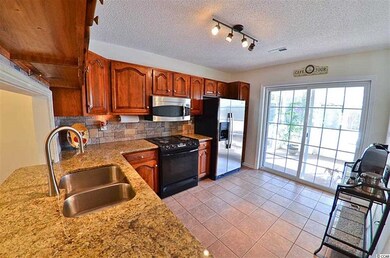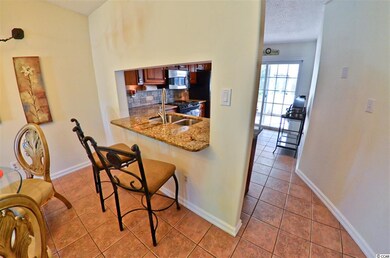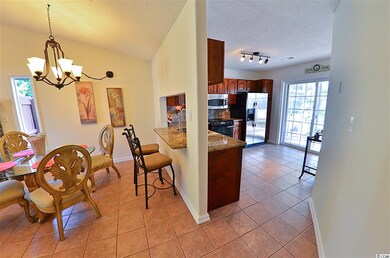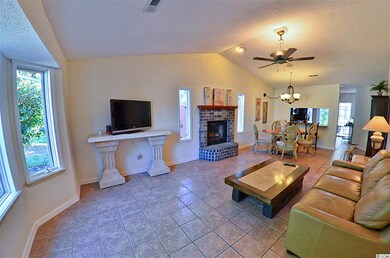
4306 Cross Cut Trail Myrtle Beach, SC 29579
Highlights
- Private Pool
- Recreation Room
- Soaking Tub and Shower Combination in Primary Bathroom
- Forestbrook Elementary School Rated A
- Vaulted Ceiling
- Ranch Style House
About This Home
As of May 2020Beautiful 3 bedrooms, 2 baths all brick patio home with attached 2 car- garage. Enjoy your mornings sipping coffee from your 12x23 large screened in porch overlooking a beautiful in ground pool with a spectacular waterfall. Life does not get any better than this- your own oasis! This home has been freshly painted throughout with brand new carpet in bedrooms and both baths have been remodeled. The living and dining area is light and bright which features a bay window, brick fireplace, cathedral ceilings and not to mention tile flooring throughout. The large kitchen is a cooks delight with its gorgeous cabinetry, tiled back-splash, granite counter tops, stainless steel appliances and a breakfast bar for entertaining or those casual quick meals. In the master bath there is an upgraded two sink designer vanity with beautiful new faucets and fixtures, a whirlpool tub/shower with a tiled back-splash and new tile flooring extending into the master walk-in closet. The second bath features brand new cabinets, granite counter-top and tiled flooring and a tiled backslash around the tub. Use your imagination for the other building on the property- a pool house, an extra guest cottage, an exercise room, a play house, a man cave or if you are in the dog house you can retreat there! The back yard is all fenced with total privacy for all your outdoor barbecues around the pool. The pool has a new liner and new pool pump. Do not miss out on viewing this property, will not last long! Priced for quick sell.
Last Agent to Sell the Property
Beach & Forest Realty License #37490 Listed on: 04/17/2014
Home Details
Home Type
- Single Family
Est. Annual Taxes
- $738
Year Built
- Built in 1988
Lot Details
- Fenced
- Rectangular Lot
Parking
- 2 Car Attached Garage
- Garage Door Opener
Home Design
- Ranch Style House
- Slab Foundation
- Four Sided Brick Exterior Elevation
- Tile
Interior Spaces
- 1,324 Sq Ft Home
- Vaulted Ceiling
- Ceiling Fan
- Insulated Doors
- Living Room with Fireplace
- Combination Dining and Living Room
- Recreation Room
- Screened Porch
- Carpet
- Pull Down Stairs to Attic
Kitchen
- Breakfast Bar
- Range<<rangeHoodToken>>
- <<microwave>>
- Stainless Steel Appliances
- Solid Surface Countertops
- Disposal
Bedrooms and Bathrooms
- 3 Bedrooms
- Walk-In Closet
- Bathroom on Main Level
- 2 Full Bathrooms
- Dual Vanity Sinks in Primary Bathroom
- Soaking Tub and Shower Combination in Primary Bathroom
- <<bathWithWhirlpoolToken>>
Laundry
- Laundry Room
- Washer and Dryer Hookup
Home Security
- Storm Doors
- Fire and Smoke Detector
Outdoor Features
- Private Pool
- Patio
Location
- Outside City Limits
Utilities
- Central Heating and Cooling System
- Underground Utilities
- Water Heater
- Phone Available
- Satellite Dish
- Cable TV Available
Community Details
- The community has rules related to fencing
Ownership History
Purchase Details
Home Financials for this Owner
Home Financials are based on the most recent Mortgage that was taken out on this home.Purchase Details
Home Financials for this Owner
Home Financials are based on the most recent Mortgage that was taken out on this home.Purchase Details
Purchase Details
Similar Homes in Myrtle Beach, SC
Home Values in the Area
Average Home Value in this Area
Purchase History
| Date | Type | Sale Price | Title Company |
|---|---|---|---|
| Warranty Deed | $197,000 | -- | |
| Deed | $152,000 | -- | |
| Foreclosure Deed | $89,658 | -- | |
| Deed | $89,659 | -- |
Mortgage History
| Date | Status | Loan Amount | Loan Type |
|---|---|---|---|
| Open | $30,000 | New Conventional | |
| Open | $157,600 | New Conventional | |
| Previous Owner | $121,600 | New Conventional | |
| Previous Owner | $116,000 | Unknown | |
| Previous Owner | $50,000 | Credit Line Revolving |
Property History
| Date | Event | Price | Change | Sq Ft Price |
|---|---|---|---|---|
| 05/13/2020 05/13/20 | Sold | $197,000 | 0.0% | $148 / Sq Ft |
| 03/13/2020 03/13/20 | For Sale | $197,000 | +29.6% | $148 / Sq Ft |
| 05/30/2014 05/30/14 | Sold | $152,000 | -4.9% | $115 / Sq Ft |
| 04/27/2014 04/27/14 | Pending | -- | -- | -- |
| 04/17/2014 04/17/14 | For Sale | $159,900 | -- | $121 / Sq Ft |
Tax History Compared to Growth
Tax History
| Year | Tax Paid | Tax Assessment Tax Assessment Total Assessment is a certain percentage of the fair market value that is determined by local assessors to be the total taxable value of land and additions on the property. | Land | Improvement |
|---|---|---|---|---|
| 2024 | $738 | $7,882 | $1,146 | $6,736 |
| 2023 | $738 | $7,882 | $1,146 | $6,736 |
| 2021 | $835 | $7,882 | $1,146 | $6,736 |
| 2020 | $650 | $8,310 | $1,146 | $7,164 |
| 2019 | $650 | $8,310 | $1,146 | $7,164 |
| 2018 | $586 | $6,050 | $1,210 | $4,840 |
| 2017 | $571 | $6,050 | $1,210 | $4,840 |
| 2016 | -- | $6,050 | $1,210 | $4,840 |
| 2015 | $571 | $6,050 | $1,210 | $4,840 |
| 2014 | $1,616 | $5,146 | $870 | $4,276 |
Agents Affiliated with this Home
-
David Gauthier
D
Seller's Agent in 2020
David Gauthier
CB Sea Coast Advantage MI
(843) 455-3593
3 in this area
12 Total Sales
-
Jeremy Jenks

Buyer's Agent in 2020
Jeremy Jenks
Keller Williams Oak and Ocean
(843) 638-3002
12 in this area
379 Total Sales
-
Lynn Morgan

Seller's Agent in 2014
Lynn Morgan
Beach & Forest Realty
(843) 340-2769
6 Total Sales
Map
Source: Coastal Carolinas Association of REALTORS®
MLS Number: 1407600
APN: 41713010055
- 4339 Dew Ct N
- 4070 Halyard Way Unit MB
- 5231 Casentino Ct
- 5475 Elba Way Unit Brookhaven Lot 1601
- 3334 Volterra Way Unit 3334
- 5230 Piemonte Ln
- 728 Tarpon Ct
- 834 Arezzo Way Unit 834
- 4463 Livorn Loop Unit 4463
- 4246 Livorn Loop
- 4041 Long Line Ln
- 4451 Livorn Loop Unit 4451
- 636 Pistoia Ln Unit 636
- 4300 Crows Nest Ct Unit MB
- 746 Gumbo Limbo Ln
- 656 Pistoia Ln Unit Bella Unit 304
- 3916 Quail Cir
- 3210 Volterra Way
- 405 Vintage Cir
- 3909 Mallard Cir
