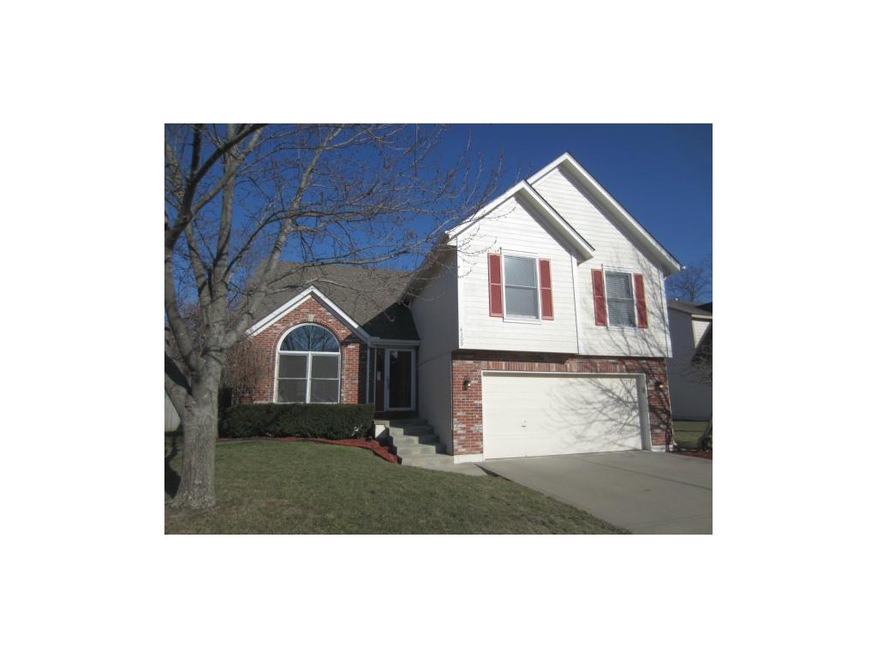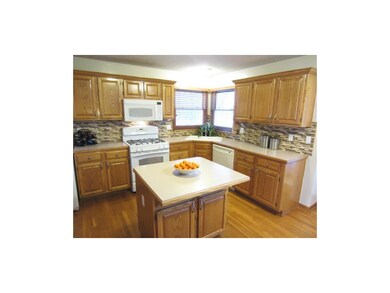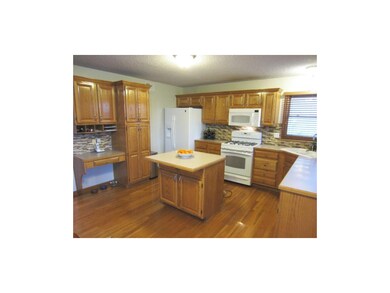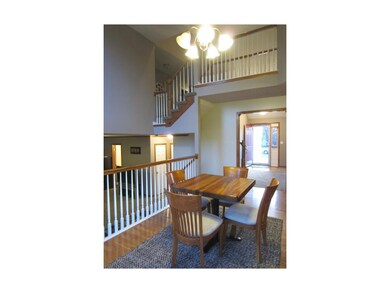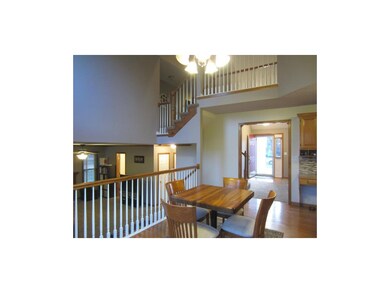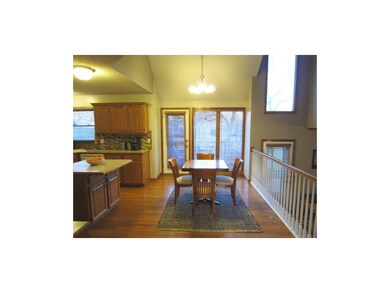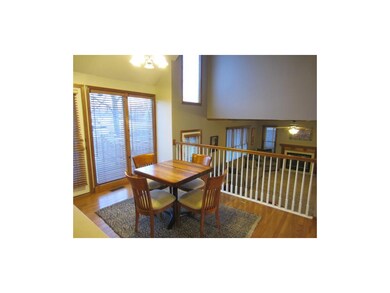
4309 NE Blue Jay Cir Lees Summit, MO 64064
Highlights
- Deck
- Vaulted Ceiling
- Wood Flooring
- Voy Spears Jr. Elementary School Rated A
- Traditional Architecture
- <<bathWithWhirlpoolToken>>
About This Home
As of May 2013IMMACULATE ATRIUM SPLIT! New Carpet, New Deck, GE Profile Appliances w/ Gas Cooktop. New Roof in 2009. New Exterior paint in 2010, some new int paint, lots of new lights. Kitchen has an Island. Pantry has new roll-out shelves, new backsplash and new sink. Private backyard has trees. Quiet culdesac Lot. FOUR BEDROOMS! Bring your picky buyers.
Last Agent to Sell the Property
Platinum Realty LLC License #1999127092 Listed on: 03/14/2013

Last Buyer's Agent
Ruth Wroten
ReeceNichols - East License #2003005679
Home Details
Home Type
- Single Family
Est. Annual Taxes
- $2,570
Year Built
- Built in 1994
Lot Details
- Cul-De-Sac
- Many Trees
HOA Fees
- $23 Monthly HOA Fees
Parking
- 2 Car Attached Garage
- Front Facing Garage
- Garage Door Opener
Home Design
- Traditional Architecture
- Composition Roof
- Wood Siding
Interior Spaces
- Wet Bar: Carpet, Ceiling Fan(s), Cathedral/Vaulted Ceiling, Double Vanity, Walk-In Closet(s), Whirlpool Tub, Fireplace, Built-in Features, Hardwood, Kitchen Island, Pantry
- Built-In Features: Carpet, Ceiling Fan(s), Cathedral/Vaulted Ceiling, Double Vanity, Walk-In Closet(s), Whirlpool Tub, Fireplace, Built-in Features, Hardwood, Kitchen Island, Pantry
- Vaulted Ceiling
- Ceiling Fan: Carpet, Ceiling Fan(s), Cathedral/Vaulted Ceiling, Double Vanity, Walk-In Closet(s), Whirlpool Tub, Fireplace, Built-in Features, Hardwood, Kitchen Island, Pantry
- Skylights
- Shades
- Plantation Shutters
- Drapes & Rods
- Family Room with Fireplace
- Basement
- Sump Pump
Kitchen
- Eat-In Kitchen
- Gas Oven or Range
- Dishwasher
- Kitchen Island
- Granite Countertops
- Laminate Countertops
- Disposal
Flooring
- Wood
- Wall to Wall Carpet
- Linoleum
- Laminate
- Stone
- Ceramic Tile
- Luxury Vinyl Plank Tile
- Luxury Vinyl Tile
Bedrooms and Bathrooms
- 4 Bedrooms
- Cedar Closet: Carpet, Ceiling Fan(s), Cathedral/Vaulted Ceiling, Double Vanity, Walk-In Closet(s), Whirlpool Tub, Fireplace, Built-in Features, Hardwood, Kitchen Island, Pantry
- Walk-In Closet: Carpet, Ceiling Fan(s), Cathedral/Vaulted Ceiling, Double Vanity, Walk-In Closet(s), Whirlpool Tub, Fireplace, Built-in Features, Hardwood, Kitchen Island, Pantry
- Double Vanity
- <<bathWithWhirlpoolToken>>
- <<tubWithShowerToken>>
Outdoor Features
- Deck
- Enclosed patio or porch
Schools
- Voy Spears Elementary School
- Blue Springs South High School
Utilities
- Forced Air Heating and Cooling System
Community Details
- Association fees include trash pick up
- Lake Ridge Meadows Subdivision
Listing and Financial Details
- Assessor Parcel Number 43-620-11-53-00-0-00-000
Ownership History
Purchase Details
Home Financials for this Owner
Home Financials are based on the most recent Mortgage that was taken out on this home.Purchase Details
Home Financials for this Owner
Home Financials are based on the most recent Mortgage that was taken out on this home.Purchase Details
Home Financials for this Owner
Home Financials are based on the most recent Mortgage that was taken out on this home.Purchase Details
Home Financials for this Owner
Home Financials are based on the most recent Mortgage that was taken out on this home.Similar Homes in the area
Home Values in the Area
Average Home Value in this Area
Purchase History
| Date | Type | Sale Price | Title Company |
|---|---|---|---|
| Warranty Deed | -- | Kansas City Title Inc | |
| Interfamily Deed Transfer | -- | Assured Quality Title Co | |
| Warranty Deed | -- | -- | |
| Warranty Deed | -- | Security Land Title Company |
Mortgage History
| Date | Status | Loan Amount | Loan Type |
|---|---|---|---|
| Open | $174,284 | FHA | |
| Previous Owner | $18,000 | Credit Line Revolving | |
| Previous Owner | $141,500 | New Conventional | |
| Previous Owner | $175,500 | Unknown | |
| Previous Owner | $178,980 | Fannie Mae Freddie Mac | |
| Previous Owner | $147,250 | Purchase Money Mortgage |
Property History
| Date | Event | Price | Change | Sq Ft Price |
|---|---|---|---|---|
| 07/18/2025 07/18/25 | For Sale | $360,000 | +97.3% | $179 / Sq Ft |
| 05/01/2013 05/01/13 | Sold | -- | -- | -- |
| 03/24/2013 03/24/13 | Pending | -- | -- | -- |
| 03/14/2013 03/14/13 | For Sale | $182,500 | -- | $91 / Sq Ft |
Tax History Compared to Growth
Tax History
| Year | Tax Paid | Tax Assessment Tax Assessment Total Assessment is a certain percentage of the fair market value that is determined by local assessors to be the total taxable value of land and additions on the property. | Land | Improvement |
|---|---|---|---|---|
| 2024 | $3,915 | $52,060 | $7,437 | $44,623 |
| 2023 | $3,915 | $52,060 | $7,186 | $44,874 |
| 2022 | $3,372 | $39,710 | $6,460 | $33,250 |
| 2021 | $3,369 | $39,710 | $6,460 | $33,250 |
| 2020 | $3,244 | $37,813 | $6,460 | $31,353 |
| 2019 | $3,144 | $37,813 | $6,460 | $31,353 |
| 2018 | $2,798 | $32,638 | $4,014 | $28,624 |
| 2017 | $2,638 | $32,638 | $4,014 | $28,624 |
| 2016 | $2,638 | $30,875 | $4,693 | $26,182 |
| 2014 | $2,571 | $29,907 | $4,697 | $25,210 |
Agents Affiliated with this Home
-
Taelor Givens
T
Seller's Agent in 2025
Taelor Givens
Chartwell Realty LLC
(816) 813-1517
1 in this area
12 Total Sales
-
C Lorance Team
C
Seller Co-Listing Agent in 2025
C Lorance Team
Chartwell Realty LLC
(816) 877-8700
35 in this area
200 Total Sales
-
Jonathan Goforth

Seller's Agent in 2013
Jonathan Goforth
Platinum Realty LLC
(816) 830-7575
38 in this area
108 Total Sales
-
R
Buyer's Agent in 2013
Ruth Wroten
ReeceNichols - East
Map
Source: Heartland MLS
MLS Number: 1820073
APN: 43-620-11-53-00-0-00-000
- 4240 NE Suwannee Dr
- 4367 NE Hideaway Dr
- 1500 NE Park Springs Terrace
- 1317 NE Kenwood Dr
- 1504 NE Stewart Place
- 1528 NE Park Springs Dr
- 1245 NE Goshen Dr
- 1505 NE Stewart Ct
- 4312 NE Hideaway Dr
- 1213 NE Goshen Dr
- 4424 NE Shadow Valley Cir
- 1509 NE Stewart Ct
- 1517 NE Stewart Ct
- 1600 NE Park Springs Terrace
- 4005 NE Apple Grove Dr
- 1609 NE Park Springs Terrace
- 1108 NE Goshen Ct
- 4500 NE Parks Summit Terrace
- 4720 NE Gateway Dr
- 4512 NE Parks Summit Terrace
