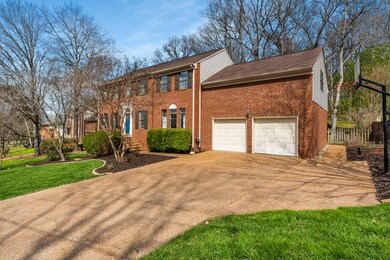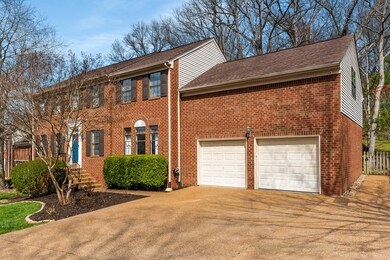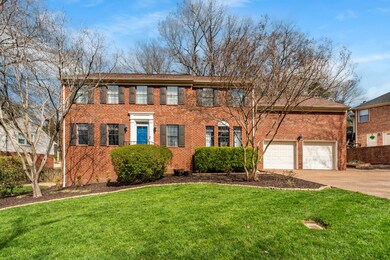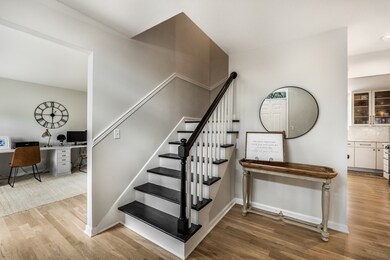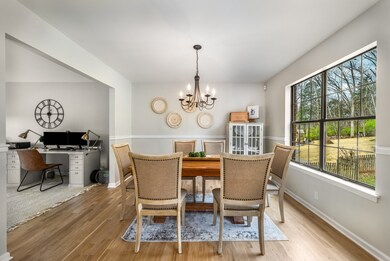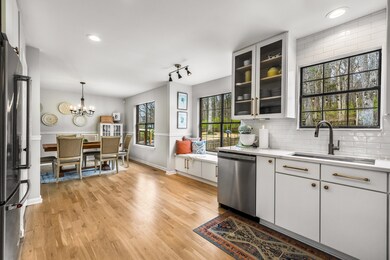
4309 Oakcrest Ln Hermitage, TN 37076
Highlights
- Deck
- Porch
- Cooling Available
- Wood Flooring
- 2 Car Attached Garage
- Storage
About This Home
As of April 2023Looking for a fresh new interior and a large private backyard in an established neighborhood? You just found it!!! This home has all the bells and whistles of a brand new custom-built house. Newly refinished, sanded and stained blonde hardwoods, all new baths, and a PERFECTLY updated kitchen! Each room welcomes you with flowing natural daylight and a seamless floor plan. The curb appeal causes all to take a second glance. The extra large back deck leads you to your fenced backyard with a canopy of large trees to provide shade and privacy.
Home Details
Home Type
- Single Family
Est. Annual Taxes
- $2,541
Year Built
- Built in 1988
Lot Details
- 10,019 Sq Ft Lot
- Lot Dimensions are 105 x 133
- Back Yard Fenced
HOA Fees
- $25 Monthly HOA Fees
Parking
- 2 Car Attached Garage
- 1 Open Parking Space
- Garage Door Opener
Home Design
- Brick Exterior Construction
- Shingle Roof
- Wood Siding
Interior Spaces
- Property has 3 Levels
- Ceiling Fan
- Wood Burning Fireplace
- Storage
- Smart Thermostat
- Unfinished Basement
Kitchen
- <<microwave>>
- Dishwasher
- Disposal
Flooring
- Wood
- Carpet
- Tile
- Vinyl
Bedrooms and Bathrooms
- 4 Bedrooms
Outdoor Features
- Deck
- Porch
Schools
- Dodson Elementary School
- Dupont Tyler Middle School
- Mcgavock Comp High School
Utilities
- Cooling Available
- Central Heating
Community Details
- Oakcrest Subdivision
Listing and Financial Details
- Assessor Parcel Number 086040A00500CO
Ownership History
Purchase Details
Home Financials for this Owner
Home Financials are based on the most recent Mortgage that was taken out on this home.Purchase Details
Home Financials for this Owner
Home Financials are based on the most recent Mortgage that was taken out on this home.Purchase Details
Purchase Details
Home Financials for this Owner
Home Financials are based on the most recent Mortgage that was taken out on this home.Purchase Details
Similar Homes in Hermitage, TN
Home Values in the Area
Average Home Value in this Area
Purchase History
| Date | Type | Sale Price | Title Company |
|---|---|---|---|
| Warranty Deed | $485,000 | Rudy Title | |
| Warranty Deed | $320,000 | None Available | |
| Interfamily Deed Transfer | -- | None Available | |
| Warranty Deed | $192,000 | Centennial Title Company Inc | |
| Interfamily Deed Transfer | -- | -- |
Mortgage History
| Date | Status | Loan Amount | Loan Type |
|---|---|---|---|
| Open | $485,000 | New Conventional | |
| Previous Owner | $323,326 | Commercial | |
| Previous Owner | $173,000 | New Conventional | |
| Previous Owner | $172,000 | New Conventional | |
| Previous Owner | $47,000 | Unknown | |
| Previous Owner | $135,000 | Unknown | |
| Previous Owner | $100,500 | Unknown | |
| Previous Owner | $228,000 | Credit Line Revolving | |
| Previous Owner | $124,000 | Unknown | |
| Previous Owner | $159,660 | Unknown |
Property History
| Date | Event | Price | Change | Sq Ft Price |
|---|---|---|---|---|
| 07/17/2025 07/17/25 | For Sale | $549,000 | +13.2% | $147 / Sq Ft |
| 04/25/2023 04/25/23 | Sold | $485,000 | +51.6% | $130 / Sq Ft |
| 03/19/2023 03/19/23 | Pending | -- | -- | -- |
| 01/24/2020 01/24/20 | Sold | $320,000 | -1.5% | $123 / Sq Ft |
| 12/23/2019 12/23/19 | Pending | -- | -- | -- |
| 10/17/2019 10/17/19 | For Sale | $325,000 | -- | $125 / Sq Ft |
Tax History Compared to Growth
Tax History
| Year | Tax Paid | Tax Assessment Tax Assessment Total Assessment is a certain percentage of the fair market value that is determined by local assessors to be the total taxable value of land and additions on the property. | Land | Improvement |
|---|---|---|---|---|
| 2024 | $2,541 | $86,950 | $16,000 | $70,950 |
| 2023 | $2,541 | $86,950 | $16,000 | $70,950 |
| 2022 | $3,294 | $86,950 | $16,000 | $70,950 |
| 2021 | $2,568 | $86,950 | $16,000 | $70,950 |
| 2020 | $2,637 | $69,625 | $12,250 | $57,375 |
| 2019 | $1,918 | $69,625 | $12,250 | $57,375 |
Agents Affiliated with this Home
-
Angelynn Edwards

Seller's Agent in 2025
Angelynn Edwards
Elevate Real Estate Brokerage, LLC
(615) 478-9699
16 in this area
100 Total Sales
-
Lana Suiter

Seller's Agent in 2023
Lana Suiter
Compass RE
(615) 300-6337
1 in this area
59 Total Sales
-
Anthony Schumann
A
Seller's Agent in 2020
Anthony Schumann
Sound City Realty
(615) 397-2289
4 in this area
14 Total Sales
-
Vicki Testerman

Buyer's Agent in 2020
Vicki Testerman
Mainstay Brokerage LLC
(615) 310-7733
2 in this area
68 Total Sales
Map
Source: Realtracs
MLS Number: 2497864
APN: 086-04-0A-005-00
- 4348 Oakcrest Ln
- 651 Old Lebanon Dirt Rd
- 147 Stoners Glen Dr
- 119 Stoners Glen Dr
- 545 Old Lebanon Dirt Rd
- 1432 Autumn Knoll
- 4905 Tulip Grove Ln
- 806 Bradley Place
- 716 Woodbrier Ct
- 709 Woodbrier Ct
- 1244 Andrew Donelson Dr
- 413 Hunters Path Ct
- 617 Bayhill Ct
- 1113 Jacksons Valley Rd
- 2117 Strombury Dr
- 2337 Willesden Green Ct
- 904 Libby Ln
- 908 Waynewood Ln
- 805 Tunewood Ct
- 508 Leslie Ann Ct

