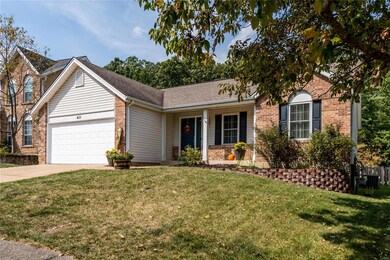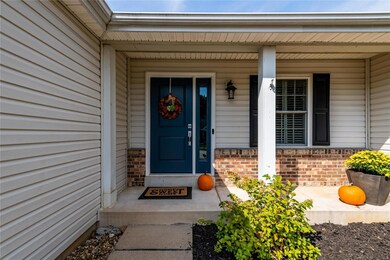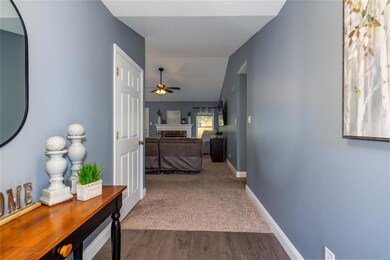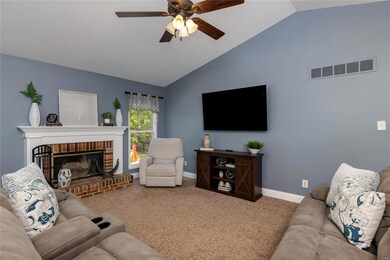
431 Autumn Peak Dr Fenton, MO 63026
Highlights
- Open Floorplan
- Ranch Style House
- Great Room with Fireplace
- Concord Elementary School Rated A
- Cathedral Ceiling
- Solid Surface Countertops
About This Home
As of November 2021This darling great room ranch style home has 3 bedrooms, 2 baths, a finished lower level, and is located in AAA Lindbergh Schools. From the front door you'll enter a foyer that open to a huge great room with soring vaulted ceilings with a ceiling fan. The kitchen has been recently refreshed with paint, solid surface countertops, and flooring that continues into the dining area. Walk out from the dining area to a huge patio that overlooks a nice sized level lot that is fully fenced. It's a great place for grilling and entertaining with a lovely private setting backing to a forest of trees. The master suite easily fits a king size bed, has a large walk-in closet, and the bathroom is huge with separate tub and shower. The secondary bedrooms are of good size and serviced by a hall bathroom. The basement is finished with a huge rec room, an office space, and an area for watching TV. It's a great place to host gathering or just kick back with the family.
Last Agent to Sell the Property
Keller Williams Realty St. Louis License #1999073243 Listed on: 09/30/2021

Home Details
Home Type
- Single Family
Est. Annual Taxes
- $4,406
Year Built
- Built in 1994
Lot Details
- 8,712 Sq Ft Lot
- Lot Dimensions are 55 x 132
- Wood Fence
- Level Lot
HOA Fees
- $17 Monthly HOA Fees
Parking
- 2 Car Attached Garage
- Garage Door Opener
Home Design
- Ranch Style House
- Traditional Architecture
- Brick Veneer
- Frame Construction
- Vinyl Siding
Interior Spaces
- Open Floorplan
- Cathedral Ceiling
- Ceiling Fan
- Wood Burning Fireplace
- Insulated Windows
- Window Treatments
- Six Panel Doors
- Great Room with Fireplace
- Combination Kitchen and Dining Room
- Partially Carpeted
Kitchen
- Breakfast Bar
- Electric Oven or Range
- Dishwasher
- Solid Surface Countertops
- Disposal
Bedrooms and Bathrooms
- 3 Main Level Bedrooms
- Walk-In Closet
- 2 Full Bathrooms
- Separate Shower in Primary Bathroom
Partially Finished Basement
- Basement Fills Entire Space Under The House
- Basement Ceilings are 8 Feet High
Outdoor Features
- Patio
Schools
- Concord Elem. Elementary School
- Truman Middle School
- Lindbergh Sr. High School
Utilities
- Forced Air Heating and Cooling System
- Heating System Uses Gas
- Gas Water Heater
Listing and Financial Details
- Assessor Parcel Number 29O-41-0510
Community Details
Recreation
- Recreational Area
Ownership History
Purchase Details
Home Financials for this Owner
Home Financials are based on the most recent Mortgage that was taken out on this home.Purchase Details
Home Financials for this Owner
Home Financials are based on the most recent Mortgage that was taken out on this home.Purchase Details
Home Financials for this Owner
Home Financials are based on the most recent Mortgage that was taken out on this home.Purchase Details
Home Financials for this Owner
Home Financials are based on the most recent Mortgage that was taken out on this home.Purchase Details
Home Financials for this Owner
Home Financials are based on the most recent Mortgage that was taken out on this home.Purchase Details
Similar Homes in Fenton, MO
Home Values in the Area
Average Home Value in this Area
Purchase History
| Date | Type | Sale Price | Title Company |
|---|---|---|---|
| Interfamily Deed Transfer | -- | Orntic St Louis | |
| Warranty Deed | $248,000 | Title Partners Agency Llc | |
| Warranty Deed | $220,000 | Investors Title Co Clayton | |
| Interfamily Deed Transfer | -- | Abstar Title Company | |
| Interfamily Deed Transfer | -- | -- | |
| Interfamily Deed Transfer | -- | -- |
Mortgage History
| Date | Status | Loan Amount | Loan Type |
|---|---|---|---|
| Open | $195,000 | New Conventional | |
| Closed | $237,500 | New Conventional | |
| Closed | $235,600 | New Conventional | |
| Previous Owner | $176,000 | New Conventional | |
| Previous Owner | $164,000 | Stand Alone Second | |
| Previous Owner | $92,000 | New Conventional | |
| Previous Owner | $96,100 | No Value Available |
Property History
| Date | Event | Price | Change | Sq Ft Price |
|---|---|---|---|---|
| 07/17/2025 07/17/25 | For Sale | $410,000 | +26.2% | $141 / Sq Ft |
| 11/10/2021 11/10/21 | Sold | -- | -- | -- |
| 10/04/2021 10/04/21 | Pending | -- | -- | -- |
| 09/30/2021 09/30/21 | For Sale | $325,000 | +35.5% | $221 / Sq Ft |
| 04/25/2014 04/25/14 | Sold | -- | -- | -- |
| 04/25/2014 04/25/14 | Pending | -- | -- | -- |
| 04/25/2014 04/25/14 | For Sale | $239,900 | -- | $95 / Sq Ft |
Tax History Compared to Growth
Tax History
| Year | Tax Paid | Tax Assessment Tax Assessment Total Assessment is a certain percentage of the fair market value that is determined by local assessors to be the total taxable value of land and additions on the property. | Land | Improvement |
|---|---|---|---|---|
| 2023 | $4,406 | $61,730 | $16,070 | $45,660 |
| 2022 | $4,063 | $54,720 | $14,480 | $40,240 |
| 2021 | $4,042 | $54,720 | $14,480 | $40,240 |
| 2020 | $3,922 | $51,240 | $12,880 | $38,360 |
| 2019 | $3,911 | $51,240 | $12,880 | $38,360 |
| 2018 | $3,899 | $47,770 | $11,250 | $36,520 |
| 2017 | $3,858 | $47,770 | $11,250 | $36,520 |
| 2016 | $3,344 | $41,400 | $11,250 | $30,150 |
| 2015 | $3,298 | $41,400 | $11,250 | $30,150 |
| 2014 | $2,748 | $33,940 | $7,700 | $26,240 |
Agents Affiliated with this Home
-
Michael Luntz

Seller's Agent in 2025
Michael Luntz
Nettwork Global
(314) 413-1520
391 Total Sales
-
Amy Ameling

Seller Co-Listing Agent in 2025
Amy Ameling
Nettwork Global
(314) 288-4643
49 Total Sales
-
Elizabeth Rogers

Seller's Agent in 2021
Elizabeth Rogers
Keller Williams Realty St. Louis
(314) 452-2384
55 Total Sales
-
Rebecca O'Neill

Buyer's Agent in 2021
Rebecca O'Neill
RE/MAX
(636) 326-2290
418 Total Sales
-
Liz Fendler

Seller's Agent in 2014
Liz Fendler
Paradigm Realty
(314) 680-8020
447 Total Sales
Map
Source: MARIS MLS
MLS Number: MIS21070786
APN: 29O-41-0510






