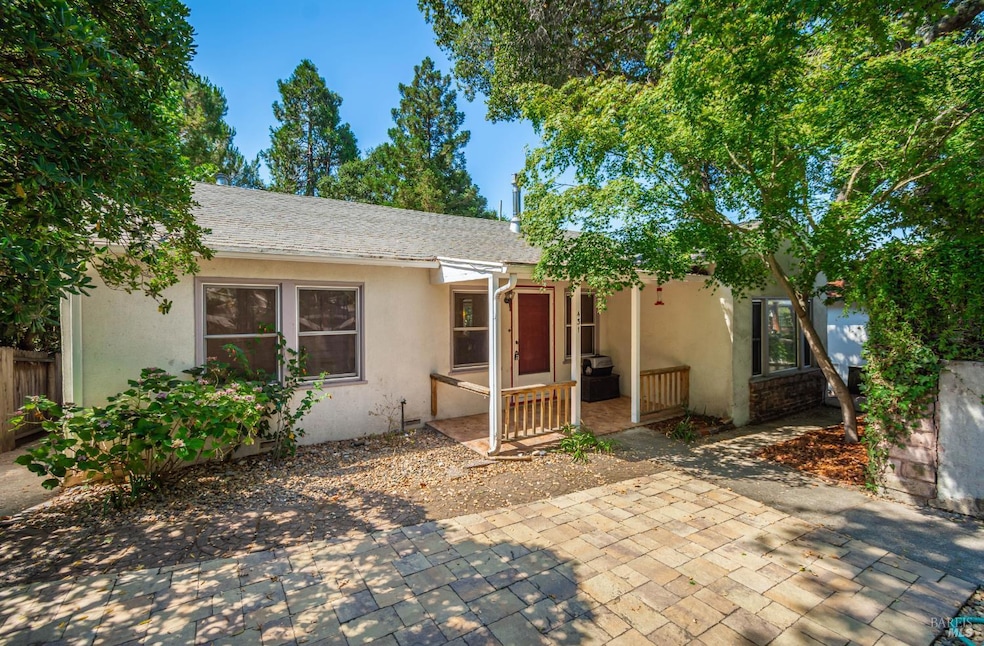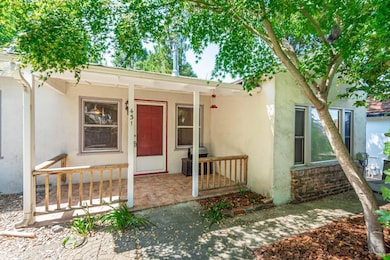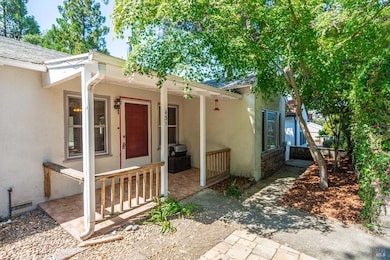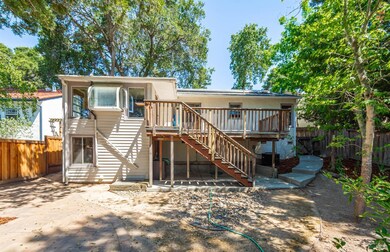
431 E Berna Ave Napa, CA 94559
Alta Heights NeighborhoodEstimated payment $4,599/month
Highlights
- Popular Property
- Wood Burning Stove
- Wood Flooring
- Solar Power System
- Contemporary Architecture
- Main Floor Bedroom
About This Home
Discover this charming 3-bedroom, 2-bathroom single-level bungalow on E Berna Avenue, nestled in Napa's coveted Alta Heights, just below Maxwell Avenue. Set on a 6,694 sf lot, this 1,329 sq. ft. home is ready for a refresh & ready for a fresh start, offering cozy, intimate rooms perfect for a personalized touch. The inviting living room, warmed by wood floors & wood-burning fireplace, flows into a quaint dining area & onto the outside deck overlooking the rear yard with southern exposure & the open kitchen with an island featuring a gas range & seating, overlooking a serene rear yard. Step onto the outdoor deck or cruise down to the charming patio, coupled by mature redwood trees & a private garden area, ideal for quiet evenings or intimate gatherings. The flexible floor plan includes two cozy bedrooms & one bath in the east wing, plus a private third bedroom with a bath & exterior accessperfect for guests, a home office, or a primary suite. Hardwood floors and central heat/air add comfort, while the private front yard with a quaint sitting area enhances curb appeal. There is offe street parking for 2 car, an EV charger, & solar. Just minutes from Downtown Napa, The Oxbow, The Yard, and world-class wineries, this retreat blends small-town charm with urban convenience.
Home Details
Home Type
- Single Family
Est. Annual Taxes
- $3,705
Year Built
- Built in 1940
Lot Details
- 6,694 Sq Ft Lot
- Back Yard Fenced
- Landscaped
- Garden
Home Design
- Contemporary Architecture
- Side-by-Side
- Composition Roof
- Stucco
Interior Spaces
- 1,329 Sq Ft Home
- Wood Burning Stove
- Living Room with Fireplace
- Living Room with Attached Deck
- Formal Dining Room
- Storage Room
- Wood Flooring
- Partial Basement
Kitchen
- Breakfast Area or Nook
- Free-Standing Gas Oven
- Free-Standing Gas Range
- Dishwasher
- Kitchen Island
- Tile Countertops
Bedrooms and Bathrooms
- 3 Bedrooms
- Main Floor Bedroom
- Bathroom on Main Level
- 2 Full Bathrooms
- Tile Bathroom Countertop
- Bathtub with Shower
Laundry
- Laundry Room
- Laundry on main level
Parking
- 2 Car Detached Garage
- No Garage
- Electric Vehicle Home Charger
- Uncovered Parking
Eco-Friendly Details
- Solar Power System
Outdoor Features
- Patio
- Front Porch
Utilities
- Central Heating and Cooling System
- Gas Water Heater
- Internet Available
Community Details
- South Add Meeks Alta. Heights Subdivision
- 10-Story Property
Listing and Financial Details
- Assessor Parcel Number 045-162-006-000
Map
Home Values in the Area
Average Home Value in this Area
Tax History
| Year | Tax Paid | Tax Assessment Tax Assessment Total Assessment is a certain percentage of the fair market value that is determined by local assessors to be the total taxable value of land and additions on the property. | Land | Improvement |
|---|---|---|---|---|
| 2023 | $3,705 | $263,846 | $118,758 | $145,088 |
| 2022 | $3,605 | $258,674 | $116,430 | $142,244 |
| 2021 | $3,559 | $253,603 | $114,148 | $139,455 |
| 2020 | $3,534 | $251,004 | $112,978 | $138,026 |
| 2019 | $3,452 | $246,083 | $110,763 | $135,320 |
| 2018 | $3,391 | $241,259 | $108,592 | $132,667 |
| 2017 | $3,307 | $236,529 | $106,463 | $130,066 |
| 2016 | $3,201 | $231,892 | $104,376 | $127,516 |
| 2015 | $2,975 | $228,410 | $102,809 | $125,601 |
| 2014 | $2,926 | $223,937 | $100,796 | $123,141 |
Property History
| Date | Event | Price | Change | Sq Ft Price |
|---|---|---|---|---|
| 07/17/2025 07/17/25 | Price Changed | $774,500 | +939.6% | $583 / Sq Ft |
| 07/17/2025 07/17/25 | For Sale | $74,500 | -- | $56 / Sq Ft |
Purchase History
| Date | Type | Sale Price | Title Company |
|---|---|---|---|
| Interfamily Deed Transfer | -- | Chicago Title Co | |
| Interfamily Deed Transfer | -- | Chicago Title Co | |
| Interfamily Deed Transfer | -- | Fidelity National Title Co | |
| Interfamily Deed Transfer | -- | Fidelity National Title Co | |
| Interfamily Deed Transfer | -- | -- |
Mortgage History
| Date | Status | Loan Amount | Loan Type |
|---|---|---|---|
| Closed | $156,952 | New Conventional | |
| Closed | $181,000 | No Value Available | |
| Closed | $178,000 | No Value Available | |
| Closed | $100,000 | Credit Line Revolving | |
| Closed | $13,200 | Credit Line Revolving |
Similar Homes in Napa, CA
Source: Bay Area Real Estate Information Services (BAREIS)
MLS Number: 325065025
APN: 045-162-006
- 1244 East Ave
- 1 Winding Way
- 700 Stonehouse Dr
- 873 Saratoga Dr
- 703 Saratoga Dr
- 727 Central Ave
- 791 Vista Tulocay Ln
- 601 River Glen Dr
- 2143 Main St
- 2052-2053 Wilkins Ave
- 2942 Soscol Ave
- 1132 Central Ave Unit 1132
- 1146 Central Ave Unit 1146
- 234 Soscol Ave
- 3300 Soscol Ave
- 2180 Shurtleff Ave Unit ID1081916P
- 1225-1255 Walnut St
- 1490 Ash St Unit Furnished Napa ADU Unit B
- 1186 Pear Tree Ln
- 713 Trancas St






