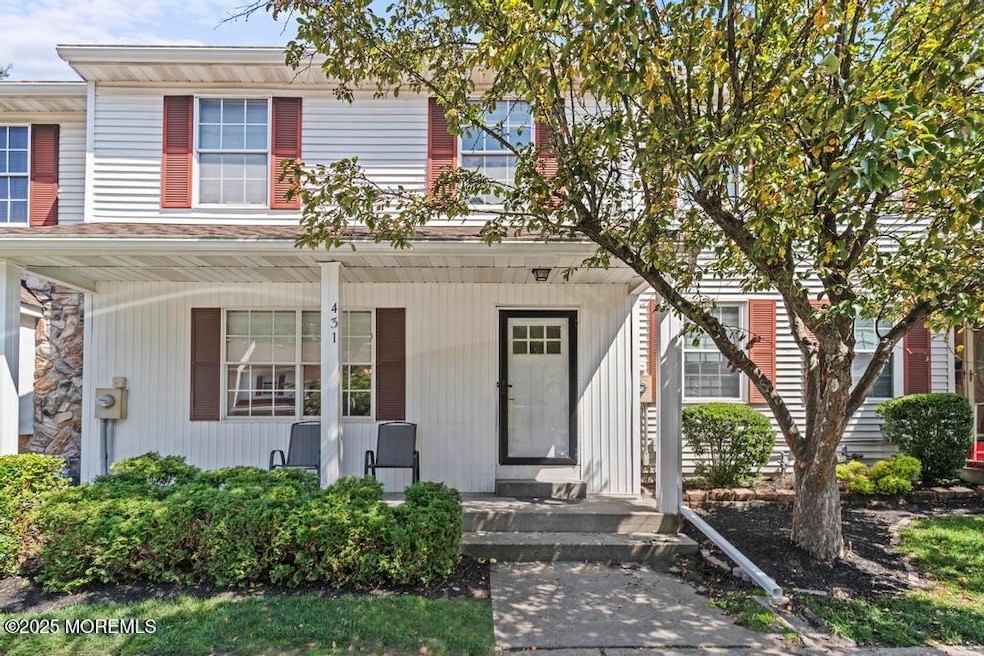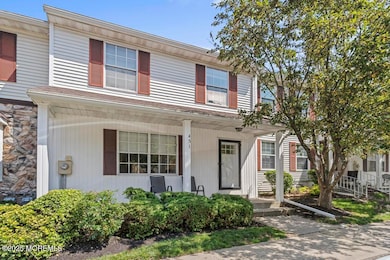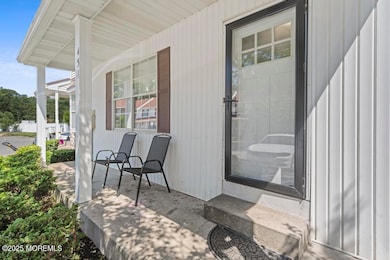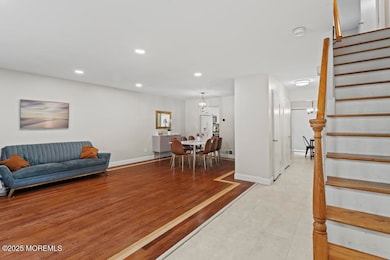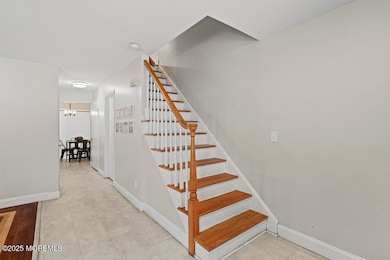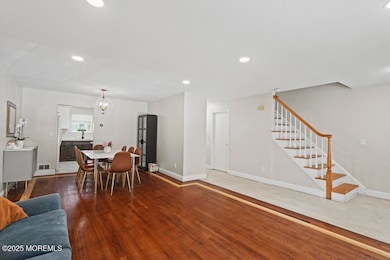431 Rose Ct Unit 25 Lakewood, NJ 08701
Estimated payment $4,222/month
Highlights
- Deck
- Eat-In Kitchen
- Forced Air Heating and Cooling System
- Wood Flooring
- Walk-In Closet
About This Home
Welcome to 431 Rose Court—one of the most desirable and fast-growing areas in Lakewood. This beautiful home features three spacious bedrooms upstairs, including a large master suite complete with a full private bath and a massive walk-in closet. A second full bathroom serves the additional bedrooms.
The main living space boasts an open layout with a large dining room and living room, perfect for hosting or relaxing with family. The kitchen was recently updated and flows nicely into the living area, creating a warm and inviting atmosphere. There's also a convenient powder room on this level. The fully finished basement offers an oversized play area, a laundry room, and plenty of additional storage space.
Step outside to enjoy the oversized deckideal for outdoor entertaining or unwinding after a long day.
This home has been well maintained, with major upgrades including a brand new roof (1 year old) and a recently replaced HVAC system.
Located within a family-friendly development that features a stunning, state-of-the-art park just steps away, there's no shortage of space for kids to play and grow. This is the perfect place to raise a family and enjoy everything Rose Court has to offer.
Townhouse Details
Home Type
- Townhome
Est. Annual Taxes
- $5,822
Year Built
- Built in 1987
HOA Fees
- $275 Monthly HOA Fees
Home Design
- Shingle Roof
Interior Spaces
- 1,512 Sq Ft Home
- 3-Story Property
- Pull Down Stairs to Attic
- Finished Basement
Kitchen
- Eat-In Kitchen
- Stove
- Freezer
- Dishwasher
Flooring
- Wood
- Carpet
Bedrooms and Bathrooms
- 3 Bedrooms
- Walk-In Closet
- Primary Bathroom is a Full Bathroom
Laundry
- Dryer
- Washer
Schools
- Lakewood Middle School
Utilities
- Forced Air Heating and Cooling System
- Heating System Uses Natural Gas
- Natural Gas Water Heater
Additional Features
- Deck
- 871 Sq Ft Lot
Listing and Financial Details
- Exclusions: Personal Items
- Assessor Parcel Number 15-01086-0000-00018-431
Community Details
Overview
- Front Yard Maintenance
- Association fees include common area, exterior maint, lawn maintenance, snow removal
- Briarwoods Subdivision
- On-Site Maintenance
Amenities
- Common Area
Recreation
- Snow Removal
Map
Home Values in the Area
Average Home Value in this Area
Tax History
| Year | Tax Paid | Tax Assessment Tax Assessment Total Assessment is a certain percentage of the fair market value that is determined by local assessors to be the total taxable value of land and additions on the property. | Land | Improvement |
|---|---|---|---|---|
| 2024 | $5,539 | $234,300 | $100,000 | $134,300 |
| 2023 | $5,347 | $234,300 | $100,000 | $134,300 |
| 2022 | $5,347 | $234,300 | $100,000 | $134,300 |
| 2021 | $2,284 | $234,300 | $100,000 | $134,300 |
| 2020 | $5,323 | $234,300 | $100,000 | $134,300 |
| 2019 | $5,122 | $234,300 | $100,000 | $134,300 |
| 2018 | $4,876 | $234,300 | $100,000 | $134,300 |
| 2017 | $5,066 | $234,300 | $100,000 | $134,300 |
| 2016 | $5,189 | $177,100 | $75,000 | $102,100 |
| 2015 | $5,021 | $177,100 | $75,000 | $102,100 |
| 2014 | $4,762 | $177,100 | $75,000 | $102,100 |
Property History
| Date | Event | Price | Change | Sq Ft Price |
|---|---|---|---|---|
| 07/20/2025 07/20/25 | For Sale | $629,000 | +0.6% | $416 / Sq Ft |
| 06/26/2025 06/26/25 | For Sale | $625,000 | +43.7% | $413 / Sq Ft |
| 04/29/2022 04/29/22 | Sold | $435,000 | -3.1% | -- |
| 02/20/2022 02/20/22 | For Sale | $449,000 | +19.7% | -- |
| 01/27/2022 01/27/22 | Sold | $375,000 | +11.9% | -- |
| 11/16/2021 11/16/21 | Pending | -- | -- | -- |
| 10/26/2021 10/26/21 | For Sale | $335,000 | -- | -- |
Purchase History
| Date | Type | Sale Price | Title Company |
|---|---|---|---|
| Bargain Sale Deed | $435,000 | Chicago Title | |
| Bargain Sale Deed | $375,000 | Madison Title | |
| Deed | $225,600 | Lawyers Title Ins | |
| Deed | $96,500 | -- |
Mortgage History
| Date | Status | Loan Amount | Loan Type |
|---|---|---|---|
| Open | $417,100 | New Conventional | |
| Previous Owner | $43,795 | No Value Available | |
| Previous Owner | $212,571 | FHA | |
| Previous Owner | $213,400 | FHA | |
| Previous Owner | $96,500 | Purchase Money Mortgage |
Source: MOREMLS (Monmouth Ocean Regional REALTORS®)
MLS Number: 22518936
APN: 15-01086-0000-00018-431-C1000
- 608 Patriots Way
- 5 Isabella Dr
- 113 Sophee Ln Unit 113
- 0 Holden Unit 22427378
- 719 Amy Ct
- 428 Sophee Ln Unit 428
- 439 Sophee Ln Unit 439
- 62 Stamford Hill Rd
- 44 Stamford Hill Rd
- 629 Sophee Ln Unit 629
- 632 Sophee Ln Unit 632
- 24 Golders Green Rd
- 42 Golders Green Rd
- 246B Jefferson Ct Unit 246B
- 28 Grove Springs Ct
- 254C Jefferson Ct
- 271B Kingston Ct Unit 271B
- 244D Jefferson Ct
- 566 Sheffield Ct Unit A
- 257C Jefferson Ct
- 1169 New Hampshire Ave
- 232 Sophee Ln
- 317 Sophee Ln Unit 317
- 1 Lisa Robyn Cir
- 925 New Hampshire Ave
- 239D Huntington Dr
- 161C Gramercy Ct Unit 161C
- 496A Thornbury Ct
- 111B Edinburgh Ln
- 89D Dorchester Dr
- 1244 Hickory St
- 52D Cambridge Ct Unit 52D
- 1307 River Ave
- 442B Cheshire Ct Unit 442B
- 2410 Stallion Cir E
- 1635 Lacebark Ct
- 1868 New Hampshire Ave
- 100 Jumper Dr
- 301 Susquehanna St
- 101 Susquehanna St
