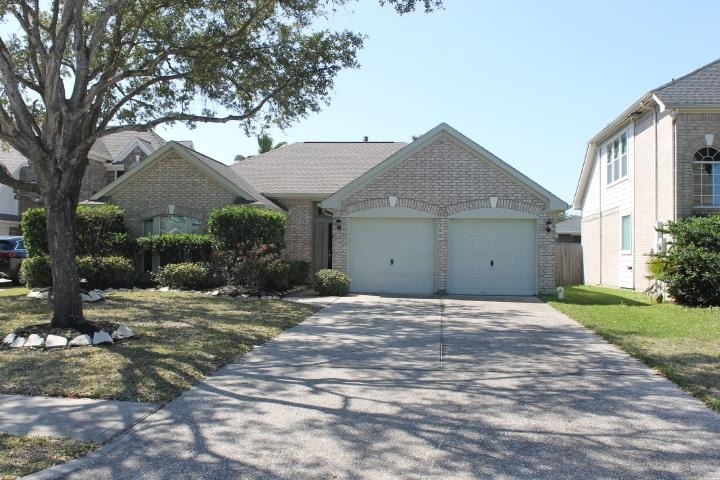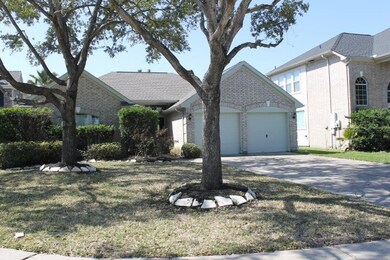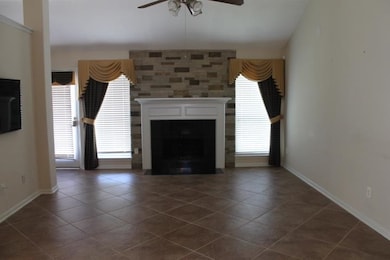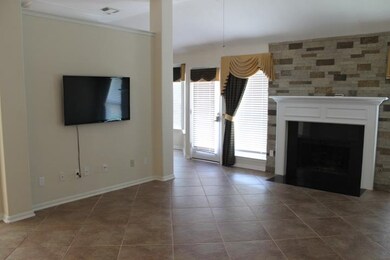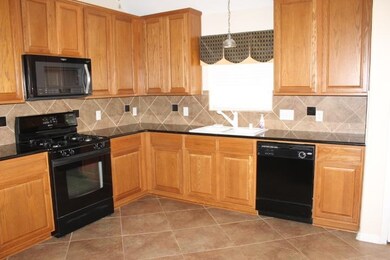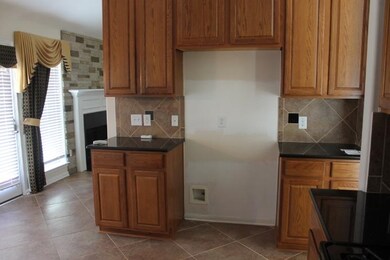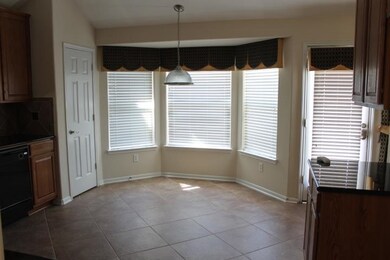
431 Twin Timbers Kemah, TX 77565
South Shore Harbour NeighborhoodEstimated payment $2,113/month
Highlights
- Heated In Ground Pool
- Wood Flooring
- Formal Dining Room
- Lloyd R. Ferguson Elementary School Rated A
- Granite Countertops
- Cul-De-Sac
About This Home
CCISD home located on Cul De Sac Street. Features 3 bedrooms and 2 bathrooms. Primary bath has shower stall, jetted tub, double vanity and walk in closet. Nice sized living room and dining room with wood floors. Kitchen has granite counter tops with with plenty of cabinets and pantry. Breakfast area overlooking back yard with gunite hot tub with water fall and palapa. Easy access to shopping and dining with only minutes from the Kemah Boardwalk
Home Details
Home Type
- Single Family
Est. Annual Taxes
- $1,911
Lot Details
- 6,098 Sq Ft Lot
- Cul-De-Sac
- Wood Fence
HOA Fees
- $50 Monthly HOA Fees
Parking
- 2 Car Attached Garage
Home Design
- Brick or Stone Veneer
- Slab Foundation
- Composition Shingle Roof
Interior Spaces
- 1,647 Sq Ft Home
- 1-Story Property
- Sheet Rock Walls or Ceilings
- Ceiling Fan
- Drapes & Rods
- Blinds
- Living Room
- Formal Dining Room
- Inside Utility
- Washer and Dryer Hookup
Kitchen
- Stove
- Free-Standing Range
- <<microwave>>
- Plumbed For Ice Maker
- Dishwasher
- Granite Countertops
- Disposal
Flooring
- Wood
- Carpet
- Tile
Bedrooms and Bathrooms
- 3 Bedrooms
- Split Bedroom Floorplan
- 2 Full Bathrooms
Home Security
- Home Security System
- Fire and Smoke Detector
Pool
- Heated In Ground Pool
- Spa
Outdoor Features
- Patio
Utilities
- Central Heating and Cooling System
- Vented Exhaust Fan
- Internet Available
- Cable TV Available
Map
Home Values in the Area
Average Home Value in this Area
Tax History
| Year | Tax Paid | Tax Assessment Tax Assessment Total Assessment is a certain percentage of the fair market value that is determined by local assessors to be the total taxable value of land and additions on the property. | Land | Improvement |
|---|---|---|---|---|
| 2024 | $1,911 | $255,850 | $47,650 | $208,200 |
| 2023 | $1,911 | $255,850 | $47,650 | $208,200 |
| 2022 | $4,877 | $255,850 | $47,650 | $208,200 |
| 2021 | $5,355 | $243,840 | $47,650 | $196,190 |
| 2020 | $5,122 | $246,840 | $47,650 | $199,190 |
| 2019 | $4,894 | $196,090 | $47,650 | $148,440 |
| 2018 | $4,935 | $196,090 | $47,650 | $148,440 |
| 2017 | $4,945 | $196,090 | $47,650 | $148,440 |
| 2016 | $4,733 | $187,650 | $47,650 | $140,000 |
| 2015 | $1,672 | $187,650 | $47,650 | $140,000 |
| 2014 | $1,635 | $155,340 | $47,650 | $107,690 |
Property History
| Date | Event | Price | Change | Sq Ft Price |
|---|---|---|---|---|
| 07/02/2025 07/02/25 | Price Changed | $325,000 | -5.5% | $197 / Sq Ft |
| 04/30/2025 04/30/25 | Price Changed | $343,900 | -1.5% | $209 / Sq Ft |
| 03/15/2025 03/15/25 | For Sale | $349,000 | +26.9% | $212 / Sq Ft |
| 04/29/2021 04/29/21 | Sold | -- | -- | -- |
| 03/30/2021 03/30/21 | Pending | -- | -- | -- |
| 03/25/2021 03/25/21 | For Sale | $275,000 | -- | $167 / Sq Ft |
Purchase History
| Date | Type | Sale Price | Title Company |
|---|---|---|---|
| Warranty Deed | -- | Independence Title Co | |
| Vendors Lien | -- | Stewart Title |
Mortgage History
| Date | Status | Loan Amount | Loan Type |
|---|---|---|---|
| Previous Owner | $26,186 | Unknown | |
| Previous Owner | $133,000 | Fannie Mae Freddie Mac | |
| Previous Owner | $24,900 | Stand Alone Second |
Similar Homes in Kemah, TX
Source: Beaumont Board of REALTORS®
MLS Number: 256383
APN: 7267-0001-0022-000
- 431 Cardinal Oaks
- 631 Appia Dr
- 602 Appia Dr
- 2088 Silverthorn Ln
- 528 Amalfi Dr
- 622 Seminole Dr
- 411 Lakeside Dr
- 321 Twin Timbers Ln
- 806 Seminole Dr
- 509 West Dr
- 2121 Redwood St
- 434 Lakeside Dr
- 2154 Cove Park Dr
- 2114 Sequoia St
- 307 Blue Water Way Pvt Way
- 413 Lakeside Dr
- 0 Shasta Dr
- 2107 Enchanted Lake Dr
- 2109 Enchanted Lake Dr
- 268 Seminole Dr
- 416 Twin Timbers
- 602 Appia Dr
- 305 Twin Timbers Ln
- 1201 Enterprise Ave
- 704 Harborside Way
- 2416 Spoonbill Dr
- 2706 Veranda Falls
- 1911 Hidden Cove Ct
- 2001 Enterprise Ave Unit 4
- 1420 Marina Bay Dr
- 2414 Shoal Creek Dr
- 102 Sea Mist Dr
- 203 Mariner Cove Ct
- 2200 Beacon Cir
- 104 Lake Point Ct
- 305 Pinnacle Cove Ct
- 2119 Autumn Cove Dr
- 2373 Indigo Harbour Ln
- 2030 Cutter Dr
- 1302 Marina Bay Dr Unit 201A
