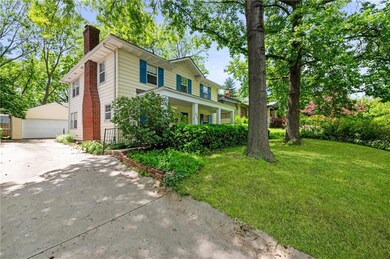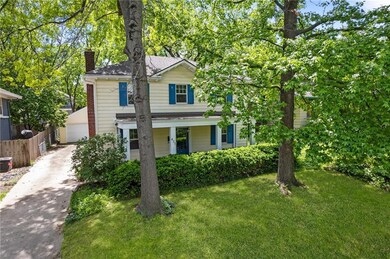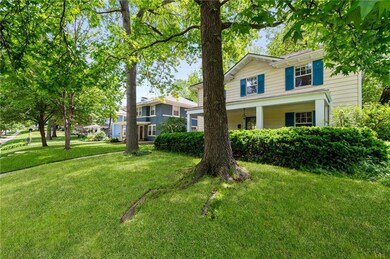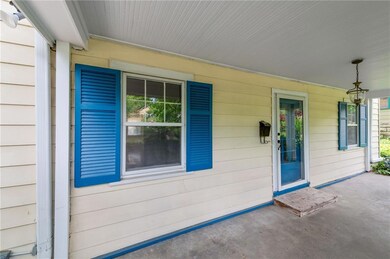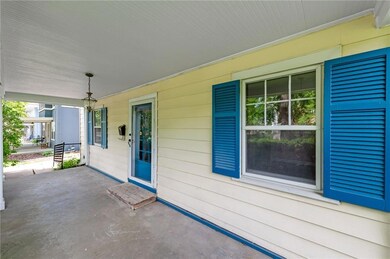
431 W 60th Terrace Kansas City, MO 64113
Country Club NeighborhoodHighlights
- Custom Closet System
- Wood Flooring
- Sitting Room
- Traditional Architecture
- Corner Lot
- Breakfast Room
About This Home
As of July 2024Perfect location in the heart of Brookside! An easy walk to the popular Brookside shops or the Trolley Trail! Coveted private driveway with 2-car garage rebuilt in the late 1980s! This property is the canvas on which to create your ideal vision of a Brookside home. So much potential here! This stately center hall two-story plan starts with a covered full width front porch as you approach the front door. Maintenance-free exterior siding cuts down the cost of upkeep. Upon entering, a spacious living room and large dining room flank either side. In the back is a sunny breakfast room that has a multitude of uses. Kitchen was remodeled in 2007 with new cabinets, solid surface counter tops, and under cabinet lighting. Frig was new in Dec 2021 and stays. Laundry hook ups are currently located off the kitchen, but the space would be perfect to convert into a half bath or bath/laundry combo. Large master bedroom has a built-in wardrobe along with a separate sitting room filled with windows and natural light. Attached full bath was remodeled in 2000. The other two bedrooms are generously sized. High-efficiency HVAC installed 3 ½ years ago and HWH 9 years. Electrical service upgraded to 200 Amp. Trees and greenery gives a private feeling to backyard & patio. Older sellers have lived in this home and taken care of it for 37 years. Inspections are welcome but seller prefers to make no repairs.
Last Agent to Sell the Property
Weichert, Realtors Welch & Com Brokerage Phone: 913-609-2825 License #SP00048026 Listed on: 05/17/2024

Home Details
Home Type
- Single Family
Est. Annual Taxes
- $6,996
Year Built
- Built in 1922
Lot Details
- 7,029 Sq Ft Lot
- Aluminum or Metal Fence
- Corner Lot
HOA Fees
- $4 Monthly HOA Fees
Parking
- 2 Car Detached Garage
- Garage Door Opener
Home Design
- Traditional Architecture
- Composition Roof
- Lap Siding
- Metal Siding
Interior Spaces
- 2,240 Sq Ft Home
- 2-Story Property
- Ceiling Fan
- Wood Burning Fireplace
- Living Room with Fireplace
- Sitting Room
- Formal Dining Room
- Wood Flooring
- Attic Fan
- Storm Doors
Kitchen
- Breakfast Room
- Built-In Electric Oven
- <<builtInOvenToken>>
- Cooktop<<rangeHoodToken>>
- Recirculated Exhaust Fan
- Dishwasher
- Disposal
Bedrooms and Bathrooms
- 3 Bedrooms
- Custom Closet System
- 2 Full Bathrooms
Laundry
- Laundry on main level
- Laundry in Kitchen
Basement
- Basement Fills Entire Space Under The House
- Sump Pump
- Stone or Rock in Basement
Utilities
- Central Air
- Heating System Uses Natural Gas
Community Details
- Country Club District Subdivision
Listing and Financial Details
- Exclusions: Chimney
- Assessor Parcel Number 47-310-16-07-00-0-00-000
- $0 special tax assessment
Ownership History
Purchase Details
Home Financials for this Owner
Home Financials are based on the most recent Mortgage that was taken out on this home.Purchase Details
Similar Homes in Kansas City, MO
Home Values in the Area
Average Home Value in this Area
Purchase History
| Date | Type | Sale Price | Title Company |
|---|---|---|---|
| Deed | -- | Security 1St Title | |
| Special Warranty Deed | -- | None Listed On Document |
Mortgage History
| Date | Status | Loan Amount | Loan Type |
|---|---|---|---|
| Open | $2,312,500 | New Conventional | |
| Closed | $379,800 | New Conventional | |
| Previous Owner | $35,000 | No Value Available |
Property History
| Date | Event | Price | Change | Sq Ft Price |
|---|---|---|---|---|
| 07/31/2024 07/31/24 | Sold | -- | -- | -- |
| 05/25/2024 05/25/24 | Pending | -- | -- | -- |
| 05/17/2024 05/17/24 | For Sale | $475,000 | -- | $212 / Sq Ft |
Tax History Compared to Growth
Tax History
| Year | Tax Paid | Tax Assessment Tax Assessment Total Assessment is a certain percentage of the fair market value that is determined by local assessors to be the total taxable value of land and additions on the property. | Land | Improvement |
|---|---|---|---|---|
| 2024 | $6,996 | $89,490 | $32,372 | $57,118 |
| 2023 | $6,996 | $89,490 | $14,548 | $74,942 |
| 2022 | $4,736 | $57,570 | $27,392 | $30,178 |
| 2021 | $4,719 | $57,570 | $27,392 | $30,178 |
| 2020 | $4,544 | $54,735 | $27,392 | $27,343 |
| 2019 | $4,449 | $54,735 | $27,392 | $27,343 |
| 2018 | $4,061 | $51,016 | $9,450 | $41,566 |
| 2017 | $3,981 | $51,016 | $9,450 | $41,566 |
| 2016 | $3,981 | $49,738 | $9,302 | $40,436 |
| 2014 | $3,915 | $48,763 | $9,120 | $39,643 |
Agents Affiliated with this Home
-
Rob Lacy

Seller's Agent in 2024
Rob Lacy
Weichert, Realtors Welch & Com
(913) 609-2825
1 in this area
132 Total Sales
-
Nicholas Larson

Buyer's Agent in 2024
Nicholas Larson
Keller Williams Realty Partners Inc.
(402) 681-9328
1 in this area
161 Total Sales
Map
Source: Heartland MLS
MLS Number: 2489084
APN: 47-310-16-07-00-0-00-000
- 604 W 61st Terrace
- 6020 Central St
- 605 W 59th Terrace
- 636 W 61st St
- 6033 Central St
- 5909 Wornall Rd
- 6028 Wyandotte St
- 827 W 60th Terrace
- 6142 Brookside Blvd
- 6034 Brookside Blvd
- 6201 Summit St
- 408 Greenway Terrace
- 18 W 61st Terrace
- 440 W 58th St
- 6140 Walnut St
- 333 W Meyer Blvd Unit 212
- 333 W Meyer Blvd Unit 414
- 5902 Walnut St
- 6411 Pennsylvania Ave
- 6327 Main St

