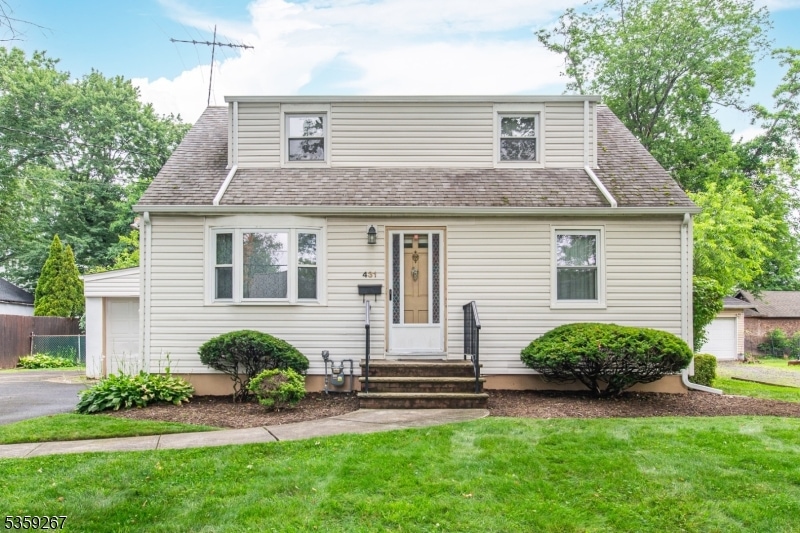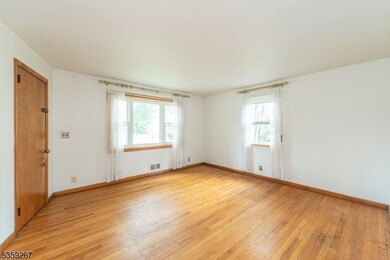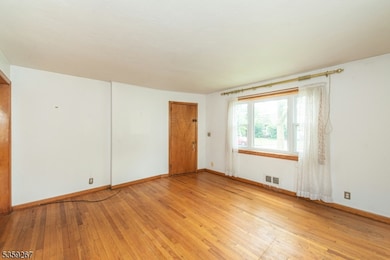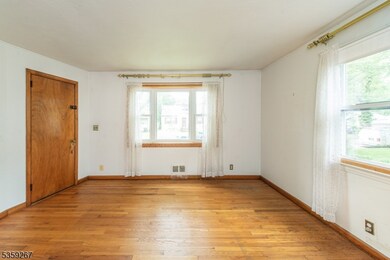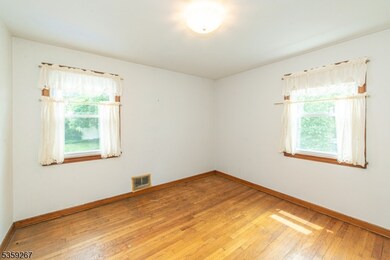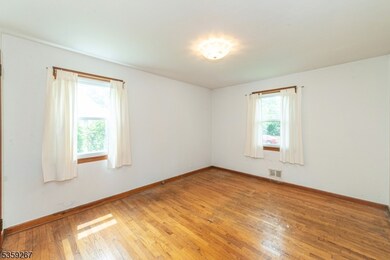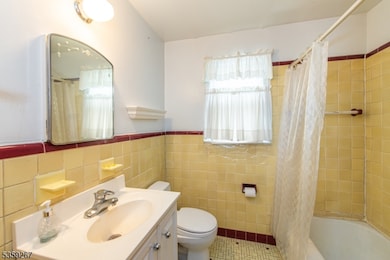
431 Willow Ave Scotch Plains, NJ 07076
Estimated payment $3,223/month
Highlights
- Cape Cod Architecture
- Recreation Room
- Main Floor Bedroom
- School #1 Elementary School Rated A
- Wood Flooring
- Sun or Florida Room
About This Home
Attention all investors, rehabbers and end-users! This 4-bedroom, 2-full bath Cape with attached 1-car garage on a leafy side street, convenient to Scotch Plains' quaint downtown, is waiting for you! The first floor boasts a living room with hardwood floors and picture window and a spacious eat-in kitchen with wainscoting and direct access to the attached 1-car garage (no getting wet on rainy days!). A three-season enclosed porch off the kitchen opens to the private, expansive, level backyard with wooden fence and patio.Two generous bedrooms with hardwood floors and replacement windows, a linen closet, a guest closet and a full bath complete the first floor. The convenience of one-floor living! The second floor features two more spacious bedrooms with extra deep closets, and a second full bath with tub/shower. The full, partially finished walk-out basement has a large rec-room, utilities, laundry area and additional storage.The front lawn sports gracious landscaping and a driveway large enough to accommodate 4 cars. In addition to being a stone's throw from Scotch Plains main street shops and restaurants, this home is only 0.1 mile to the bus to New York, 0.7 mi to Route 22 and 1.1 miles to the Fanwood Train Station for service to both Newark and NY Penn Station. Come make this "diamond in the rough" shine! Flood insurance NOT required.
Listing Agent
KELLER WILLIAMS - NJ METRO GROUP Brokerage Phone: 973-783-7400 Listed on: 07/06/2025

Home Details
Home Type
- Single Family
Est. Annual Taxes
- $8,837
Year Built
- Built in 1950
Lot Details
- 70 Sq Ft Lot
- Privacy Fence
- Level Lot
Parking
- 1 Car Attached Garage
- Inside Entrance
Home Design
- Cape Cod Architecture
- Fixer Upper
- Vinyl Siding
Interior Spaces
- Entrance Foyer
- Living Room
- Recreation Room
- Sun or Florida Room
- Utility Room
- Partially Finished Basement
- Walk-Out Basement
- Fire and Smoke Detector
Kitchen
- Eat-In Kitchen
- Gas Oven or Range
Flooring
- Wood
- Wall to Wall Carpet
- Vinyl
Bedrooms and Bathrooms
- 4 Bedrooms
- Main Floor Bedroom
- Walk-In Closet
- In-Law or Guest Suite
- 2 Full Bathrooms
Laundry
- Laundry Room
- Dryer
- Washer
Outdoor Features
- Enclosed patio or porch
Schools
- 1 Elementary School
- Terrill Middle School
- Sp Fanwood High School
Utilities
- Forced Air Heating System
- Heating System Uses Oil Above Ground
- Electric Water Heater
- Water Softener Leased
Community Details
- Community Storage Space
Listing and Financial Details
- Assessor Parcel Number 2916-01101-0000-00009-0000-
- Tax Block *
Map
Home Values in the Area
Average Home Value in this Area
Tax History
| Year | Tax Paid | Tax Assessment Tax Assessment Total Assessment is a certain percentage of the fair market value that is determined by local assessors to be the total taxable value of land and additions on the property. | Land | Improvement |
|---|---|---|---|---|
| 2024 | $8,577 | $75,100 | $20,000 | $55,100 |
| 2023 | $8,577 | $75,100 | $20,000 | $55,100 |
| 2022 | $8,475 | $75,100 | $20,000 | $55,100 |
| 2021 | $8,461 | $75,100 | $20,000 | $55,100 |
| 2020 | $8,420 | $75,100 | $20,000 | $55,100 |
| 2019 | $8,358 | $75,100 | $20,000 | $55,100 |
| 2018 | $8,217 | $75,100 | $20,000 | $55,100 |
| 2017 | $8,035 | $75,100 | $20,000 | $55,100 |
| 2016 | $7,880 | $75,100 | $20,000 | $55,100 |
| 2015 | $7,751 | $75,100 | $20,000 | $55,100 |
| 2014 | $7,496 | $75,100 | $20,000 | $55,100 |
Property History
| Date | Event | Price | Change | Sq Ft Price |
|---|---|---|---|---|
| 07/15/2025 07/15/25 | Pending | -- | -- | -- |
| 07/06/2025 07/06/25 | For Sale | $449,000 | -- | -- |
Purchase History
| Date | Type | Sale Price | Title Company |
|---|---|---|---|
| Deed | $150,000 | -- |
Similar Homes in the area
Source: Garden State MLS
MLS Number: 3973370
APN: 16-01101-0000-00009
- 422 Myrtle Ave
- 436 Sycamore Ave
- 509 Willow Ave
- 433 Grant Ave
- 355 Hunter Ave
- 1598 Front St
- 1592 Front St
- 340 Jackson Ave
- 1829 Front St
- 230 Pinehurst Ave
- 1944 Grand St
- 1465 E 2nd St Unit 67
- 541 Dona Ln
- 1436 E Front St Unit 38
- 1438 E 2nd St Unit 44
- 405 Montague Ave
- 1412 E 2nd St Unit 16
- 188 Wiley Ave
- 2039 Church Ave
- 39 Academy Ave Unit 41
- 450 Park Ave Unit 2-B
- 243 Forest Rd
- 1424 E Front St Unit 2
- 13 Cottage Way
- 103 Donato Cir
- 40 South Ave
- 1369 South Ave Unit 5
- 35 2nd St Unit 3
- 250 South Ave
- 1 Second St
- 1400 South Ave
- 316 South Ave Unit 304
- 2291 Old Farm Rd
- 2389 Mountain Ave Unit 2
- 2389 Mountain Ave Unit 1
- 1000 North Ave
- 223 Victor St
- 802 E Front St
- 829 South Ave
- 2545 Us Highway 22
