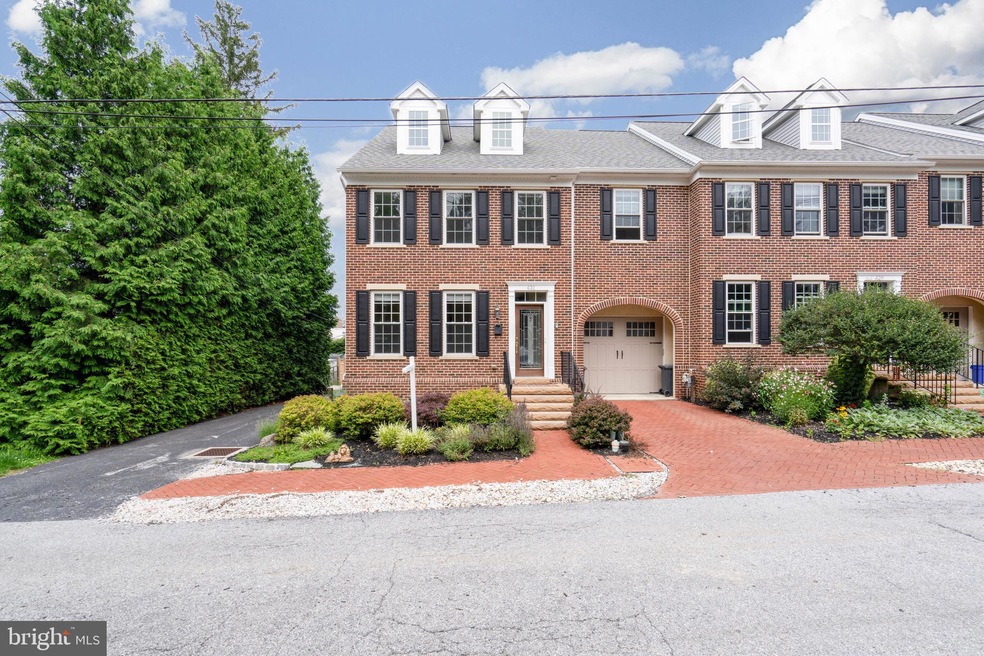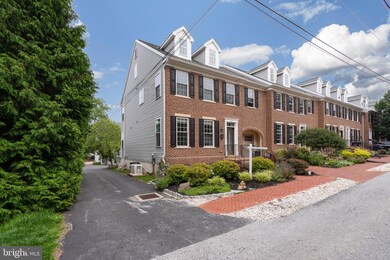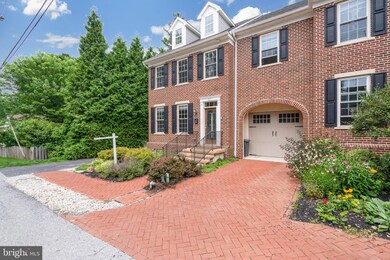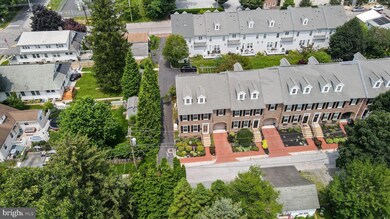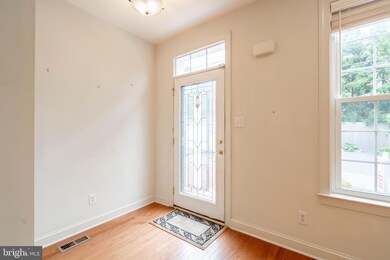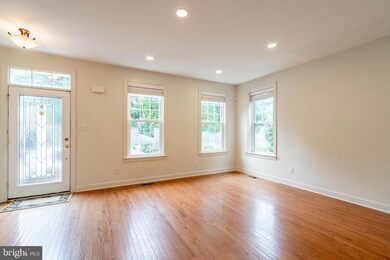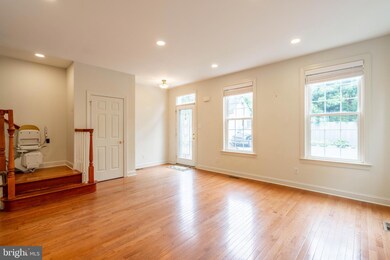
431 Wollerton St West Chester, PA 19382
Highlights
- Colonial Architecture
- Porch
- Chairlift
- Hillsdale Elementary School Rated A
- Laundry Room
- 2-minute walk to Horace Pippin Park
About This Home
As of July 2023Downtown luxury living in West Chester! Welcome to 431 Wollerton- built in 2010 and ready for its second owners. This end unit carriage home is perfectly located to enjoy everything that down town West Chester has to offer. Enjoy your morning coffee on the sunny porch (with retractable awning) right next to your own peach tree. From the porch, enter into the dining area with cozy gas fireplace and custom built in shelves. The large kitchen has plenty of rich cherry cabinets and granite countertop space . Hardwood floors carry through the entire first floor into the living room. High ceilings and an abundance of windows provide plenty of natural light. On the second floor, there are two large bedrooms, both with ensuite bathrooms. The primary suite boasts two large closets, and a bathroom with a soaking tub, shower, and double sinks. The laundry is also conveniently located on the second level. The third floor has a large storage closet and a large bedroom with ensuite bathroom. The walkout basement is fully finished and has even more storage space. There is also a storage area underneath the porch, and a whole house generator. Schedule your appointment today, and you'll be walking to enjoy restaurants and shopping and entertainment in down town West Chester by the end of summer!
Last Agent to Sell the Property
Keller Williams Real Estate - Newtown Listed on: 07/02/2023

Townhouse Details
Home Type
- Townhome
Est. Annual Taxes
- $7,542
Year Built
- Built in 2010
HOA Fees
- $38 Monthly HOA Fees
Home Design
- Colonial Architecture
- Aluminum Siding
- Vinyl Siding
Interior Spaces
- Property has 3 Levels
- Gas Fireplace
- Laundry Room
Bedrooms and Bathrooms
- 3 Bedrooms
Finished Basement
- Walk-Up Access
- Natural lighting in basement
Utilities
- Forced Air Heating and Cooling System
- Natural Gas Water Heater
Additional Features
- Chairlift
- Porch
- 3,248 Sq Ft Lot
Community Details
- Hildeburn Subdivision
Listing and Financial Details
- Tax Lot 0479.0600
- Assessor Parcel Number 01-08 -0479.0600
Ownership History
Purchase Details
Home Financials for this Owner
Home Financials are based on the most recent Mortgage that was taken out on this home.Purchase Details
Home Financials for this Owner
Home Financials are based on the most recent Mortgage that was taken out on this home.Similar Homes in West Chester, PA
Home Values in the Area
Average Home Value in this Area
Purchase History
| Date | Type | Sale Price | Title Company |
|---|---|---|---|
| Deed | $595,000 | None Listed On Document | |
| Deed | $399,000 | None Available |
Mortgage History
| Date | Status | Loan Amount | Loan Type |
|---|---|---|---|
| Open | $610,491 | New Conventional | |
| Previous Owner | $465,500 | VA | |
| Previous Owner | $469,525 | VA | |
| Previous Owner | $399,000 | VA |
Property History
| Date | Event | Price | Change | Sq Ft Price |
|---|---|---|---|---|
| 06/01/2024 06/01/24 | Rented | $3,700 | -2.6% | -- |
| 04/21/2024 04/21/24 | Under Contract | -- | -- | -- |
| 03/21/2024 03/21/24 | For Rent | $3,800 | 0.0% | -- |
| 07/27/2023 07/27/23 | Sold | $595,000 | -4.8% | $223 / Sq Ft |
| 07/13/2023 07/13/23 | Pending | -- | -- | -- |
| 07/02/2023 07/02/23 | For Sale | $624,900 | +56.6% | $234 / Sq Ft |
| 02/25/2013 02/25/13 | Sold | $399,000 | 0.0% | $155 / Sq Ft |
| 01/28/2013 01/28/13 | Pending | -- | -- | -- |
| 01/04/2013 01/04/13 | Price Changed | $399,000 | -0.2% | $155 / Sq Ft |
| 08/14/2012 08/14/12 | For Sale | $399,900 | -- | $155 / Sq Ft |
Tax History Compared to Growth
Tax History
| Year | Tax Paid | Tax Assessment Tax Assessment Total Assessment is a certain percentage of the fair market value that is determined by local assessors to be the total taxable value of land and additions on the property. | Land | Improvement |
|---|---|---|---|---|
| 2024 | $7,627 | $217,430 | $54,600 | $162,830 |
| 2023 | $7,542 | $217,430 | $54,600 | $162,830 |
| 2022 | $7,460 | $217,430 | $54,600 | $162,830 |
| 2021 | $7,309 | $217,430 | $54,600 | $162,830 |
| 2020 | $7,173 | $217,430 | $54,600 | $162,830 |
| 2019 | $7,089 | $217,430 | $54,600 | $162,830 |
| 2018 | $6,961 | $217,430 | $54,600 | $162,830 |
| 2017 | $6,833 | $217,430 | $54,600 | $162,830 |
| 2016 | -- | $217,430 | $54,600 | $162,830 |
| 2015 | -- | $217,430 | $54,600 | $162,830 |
| 2014 | -- | $217,430 | $54,600 | $162,830 |
Agents Affiliated with this Home
-
Lauren Dickerman Covington

Seller's Agent in 2024
Lauren Dickerman Covington
Keller Williams Real Estate -Exton
(610) 363-4383
9 in this area
596 Total Sales
-
Tricia Kiddie

Seller Co-Listing Agent in 2024
Tricia Kiddie
Keller Williams Real Estate -Exton
(610) 580-3299
4 in this area
131 Total Sales
-
Bonnie Frain

Seller's Agent in 2023
Bonnie Frain
Keller Williams Real Estate - Newtown
(215) 510-6651
1 in this area
77 Total Sales
-
Brad Liermann

Seller's Agent in 2013
Brad Liermann
Swayne Real Estate Group, LLC
(267) 315-2001
3 Total Sales
-
Garry Rivell
G
Seller Co-Listing Agent in 2013
Garry Rivell
Swayne Real Estate Group, LLC
(484) 467-3806
6 in this area
47 Total Sales
Map
Source: Bright MLS
MLS Number: PACT2048458
APN: 01-008-0479.0600
- 109 S Brandywine St
- 320 W Miner St
- 506 Raymond Dr Unit 4
- 239 W Barnard St
- 222 W Washington St
- 228 Dean St
- 405 N New St
- 321 N Darlington St
- 324 Star Tavern Ln
- 722 Scotch Way Unit C-26
- 350 Star Tavern Ln
- 368 Star Tavern Ln
- 301 Star Tavern Ln
- 116 Price St
- 301 W Marshall St
- 527 N New St
- 145 E Miner St
- 110 S Matlack St
- 112 S Matlack St
- 730 W Nields St
