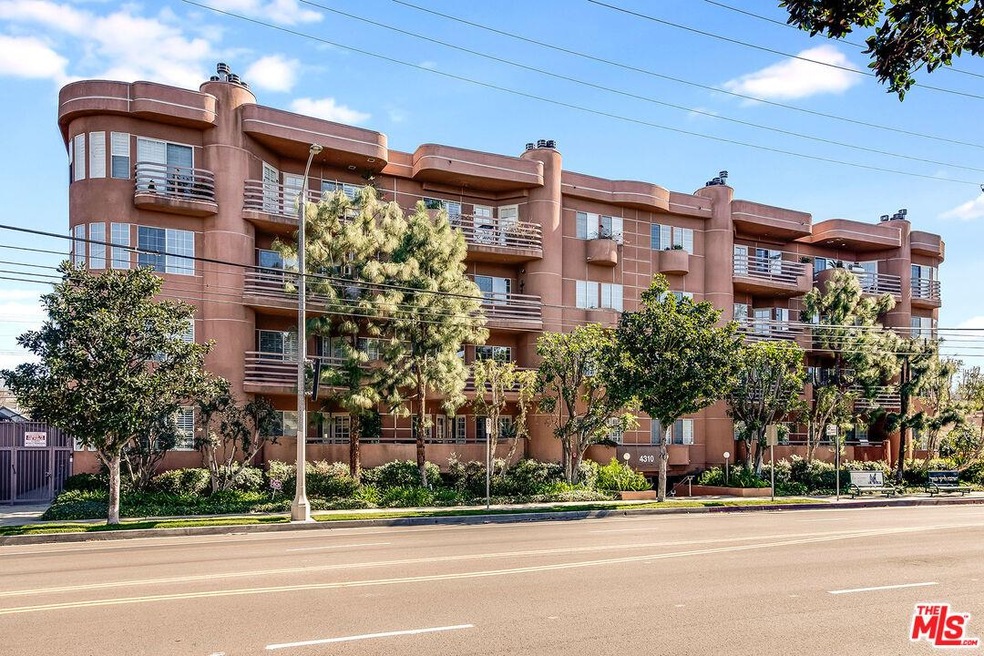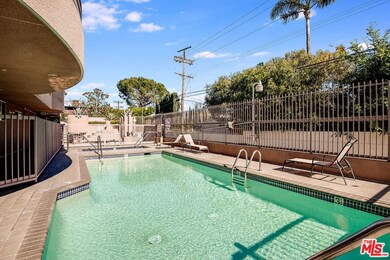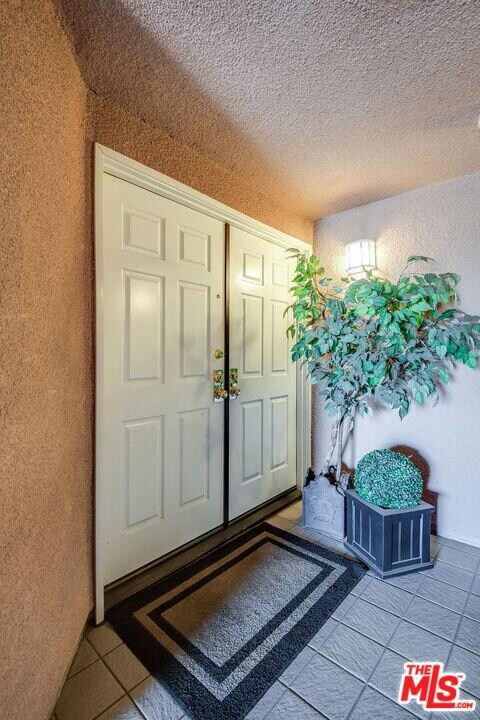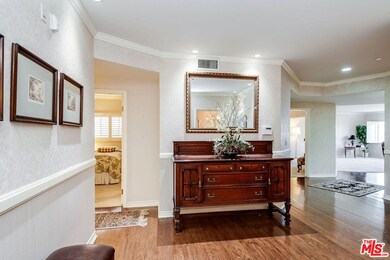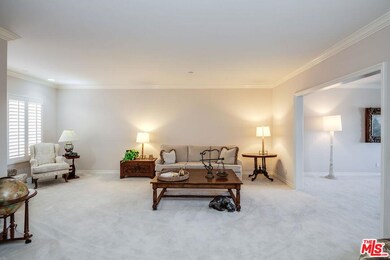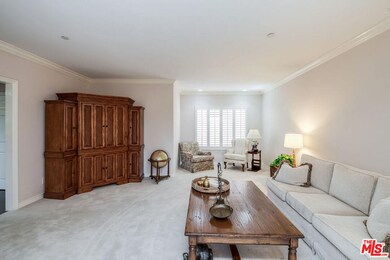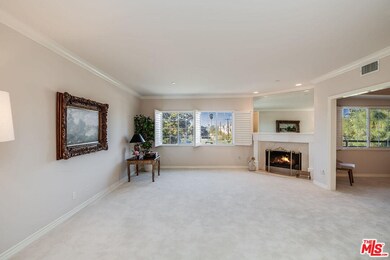
4310 Cahuenga Blvd Unit 303 Toluca Lake, CA 91602
Toluca Lake NeighborhoodHighlights
- Heated In Ground Pool
- Automatic Gate
- Mountain View
- Rio Vista Elementary Rated A-
- 0.46 Acre Lot
- Contemporary Architecture
About This Home
As of March 2022Discover upscale condo living at 4310 Cahuenga in the heart of Toluca Lake. Rarely seen one level, incredible 2,300+ sq. ft. unit w/remarkable views & enviable privacy. Formal foyer opens to elegant living spaces that flow to one another for effortless entertaining. Finished thru-out w/timeless artistic details, crown molding, hardwood floors & plantation shutters. Spacious fireside living room, formal dining room & extra large den (3rd bed or office). Sleek kitchen incl. granite, high-end appliances, dining bar & nook w/access to private balcony, powder room, in-unit laundry & plentiful storage. Airy main suite features mountain views, generous walk-in closet & en suite w/dual vanities & shower. Guest bed has en suite & walk-in closet. Enjoy all the amenities of this prestigious address incl. controlled access, beautiful atrium, pool/spa, 2 garage parking spaces, storage & loads of street parking. Near studios, fine dining, shopping, fitness studios & entertainment.
Property Details
Home Type
- Condominium
Est. Annual Taxes
- $11,801
Year Built
- Built in 1991
Lot Details
- End Unit
- West Facing Home
HOA Fees
- $760 Monthly HOA Fees
Parking
- 2 Car Garage
- Side by Side Parking
- Automatic Gate
Home Design
- Contemporary Architecture
Interior Spaces
- 2,309 Sq Ft Home
- 3-Story Property
- Built-In Features
- Entryway
- Living Room with Fireplace
- Formal Dining Room
- Den
- Mountain Views
- Alarm System
- Laundry in unit
Kitchen
- Breakfast Area or Nook
- Electric Oven
- Gas and Electric Range
- <<microwave>>
- Freezer
- Dishwasher
- Granite Countertops
- Disposal
Flooring
- Wood
- Carpet
- Ceramic Tile
Bedrooms and Bathrooms
- 2 Bedrooms
- Walk-In Closet
- Powder Room
- Granite Bathroom Countertops
- Double Vanity
- <<bathWSpaHydroMassageTubToken>>
- <<tubWithShowerToken>>
Pool
- Heated In Ground Pool
- Heated Spa
- In Ground Spa
Outdoor Features
- Balcony
- Open Patio
Location
- Property is near public transit
- City Lot
Utilities
- Central Heating and Cooling System
- Gas Water Heater
- Sewer in Street
- Cable TV Available
Listing and Financial Details
- Assessor Parcel Number 2424-013-033
Community Details
Overview
- 14 Units
- Association Phone (818) 778-3331
Recreation
- Community Pool
- Community Spa
Pet Policy
- Pets Allowed
Security
- Card or Code Access
- Carbon Monoxide Detectors
- Fire and Smoke Detector
- Fire Sprinkler System
Ownership History
Purchase Details
Purchase Details
Purchase Details
Home Financials for this Owner
Home Financials are based on the most recent Mortgage that was taken out on this home.Purchase Details
Similar Homes in the area
Home Values in the Area
Average Home Value in this Area
Purchase History
| Date | Type | Sale Price | Title Company |
|---|---|---|---|
| Grant Deed | -- | Provident Title | |
| Interfamily Deed Transfer | -- | -- | |
| Grant Deed | $300,000 | First American Title Ins Co | |
| Trustee Deed | $210,000 | Fidelity National Title Ins |
Mortgage History
| Date | Status | Loan Amount | Loan Type |
|---|---|---|---|
| Previous Owner | $200,000 | No Value Available |
Property History
| Date | Event | Price | Change | Sq Ft Price |
|---|---|---|---|---|
| 03/13/2023 03/13/23 | Rented | $4,800 | 0.0% | -- |
| 03/07/2023 03/07/23 | Under Contract | -- | -- | -- |
| 02/13/2023 02/13/23 | Price Changed | $4,800 | -4.0% | $2 / Sq Ft |
| 09/29/2022 09/29/22 | For Rent | $5,000 | +4.2% | -- |
| 05/17/2022 05/17/22 | Rented | $4,800 | 0.0% | -- |
| 04/29/2022 04/29/22 | For Rent | $4,800 | 0.0% | -- |
| 03/22/2022 03/22/22 | Sold | $925,000 | -2.1% | $401 / Sq Ft |
| 02/19/2022 02/19/22 | Pending | -- | -- | -- |
| 02/03/2022 02/03/22 | For Sale | $945,000 | -- | $409 / Sq Ft |
Tax History Compared to Growth
Tax History
| Year | Tax Paid | Tax Assessment Tax Assessment Total Assessment is a certain percentage of the fair market value that is determined by local assessors to be the total taxable value of land and additions on the property. | Land | Improvement |
|---|---|---|---|---|
| 2024 | $11,801 | $962,369 | $606,657 | $355,712 |
| 2023 | $11,572 | $943,500 | $594,762 | $348,738 |
| 2022 | $9,270 | $781,000 | $492,000 | $289,000 |
| 2021 | $9,327 | $781,000 | $492,000 | $289,000 |
| 2019 | $8,952 | $750,000 | $472,000 | $278,000 |
| 2018 | $9,090 | $750,000 | $472,000 | $278,000 |
| 2016 | $7,578 | $629,000 | $396,000 | $233,000 |
| 2015 | $6,971 | $578,000 | $364,000 | $214,000 |
| 2014 | $6,584 | $533,000 | $336,000 | $197,000 |
Agents Affiliated with this Home
-
melinda marinack
m
Seller's Agent in 2023
melinda marinack
Compass
(323) 715-0712
1 in this area
23 Total Sales
-
Diki Stepanian
D
Buyer's Agent in 2023
Diki Stepanian
Engel & Völkers Pasadena
(818) 952-2815
5 Total Sales
-
Craig Strong

Seller's Agent in 2022
Craig Strong
Compass
(818) 987-9700
98 in this area
309 Total Sales
-
B
Buyer's Agent in 2022
Bridget Bacon
Map
Source: The MLS
MLS Number: 22-123575
APN: 2424-013-033
- 4310 Cahuenga Blvd Unit 304
- 10531 Woodbridge St
- 10659 Bloomfield St
- 10454 Moorpark St
- 4406 Cahuenga Blvd
- 10717 Bloomfield St
- 4426 Auckland Ave
- 4406 Moorpark Way
- 4401 Moorpark Way Unit 106
- 10817 Whipple St Unit 15
- 4414 Moorpark Way Unit 7
- 4414 Moorpark Way Unit 11
- 10348 Woodbridge St
- 10351 Whipple St
- 10344 Woodbridge St
- 4445 Cartwright Ave Unit 212
- 4445 Cartwright Ave Unit 207
- 10824 Bloomfield St Unit 208
- 10633 Chiquita St
- 10458 Riverside Dr
