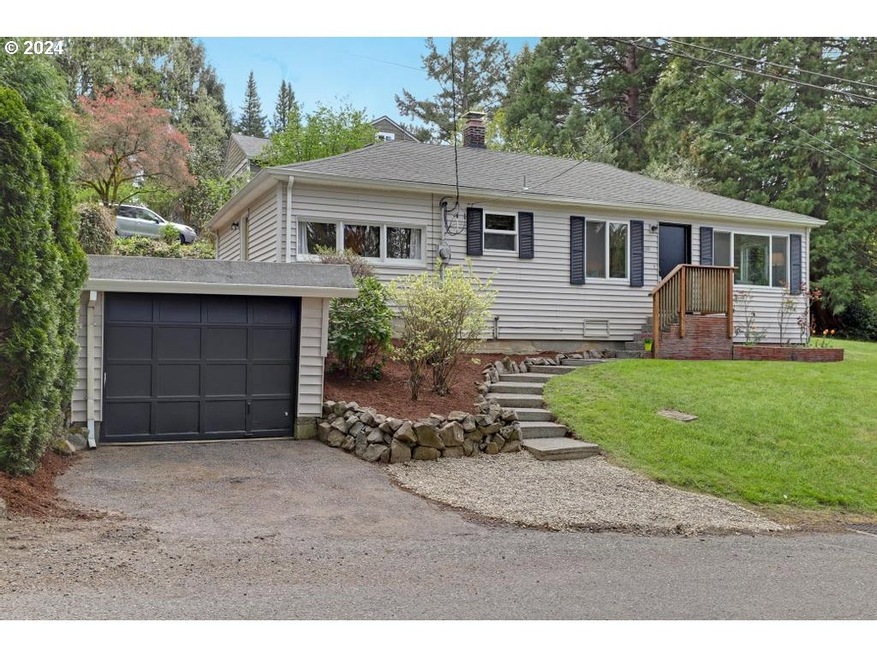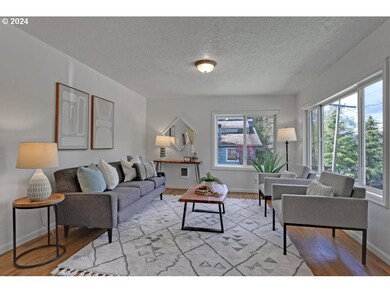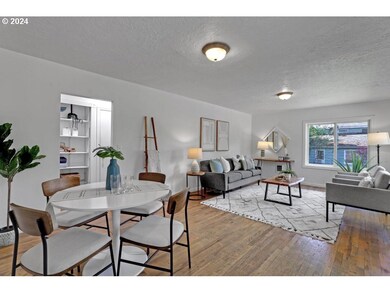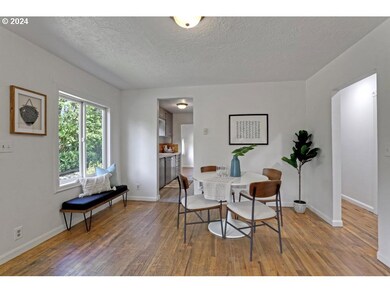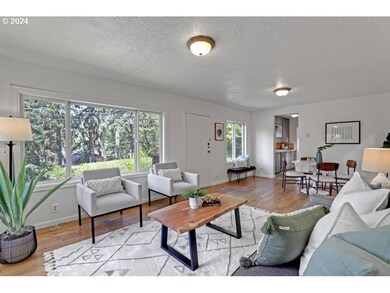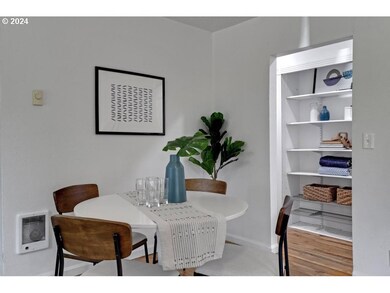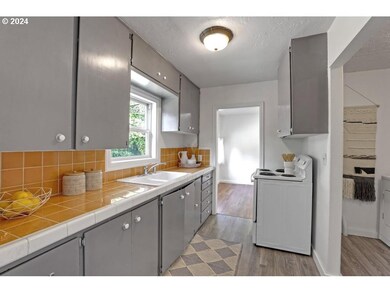*** offer received, deadline to submit Saturday, April 20 by 12 PM. Highest and best only.***Welcome to this charming 2 bedroom, 2 bathroom home nestled in close to Woods Memorial Park and close to Multnomah Village. Perfectly situated for convenience and comfort, this residence offers an excellent opportunity for resale with potential for updates and personalization. The kitchen is efficient and functional, offering plenty of room for culinary endeavors, while being combined with a pantry and laundry room. The primary bedroom has its own private bathroom. The second bedroom is perfect for guests, a home office, or a cozy relaxation space. A third bonus room could be a great office or family room setup that has access to a small back patio. Outside, the property boasts a good sized yard, providing endless opportunities for outdoor enjoyment and relaxation. Whether you're sipping your morning coffee on the patio or hosting a barbecue with friends and , it will be a place for creating cherished memories. While the home may require personalization, its prime location in a sought-after neighborhood near Multnomah Village ensures exceptional value and investment potential. Enjoy the convenience of nearby amenities, including shops, restaurants, parks, and excellent schools, all within easy reach. Don't miss this opportunity! [Home Energy Score = 5. HES Report at ]

