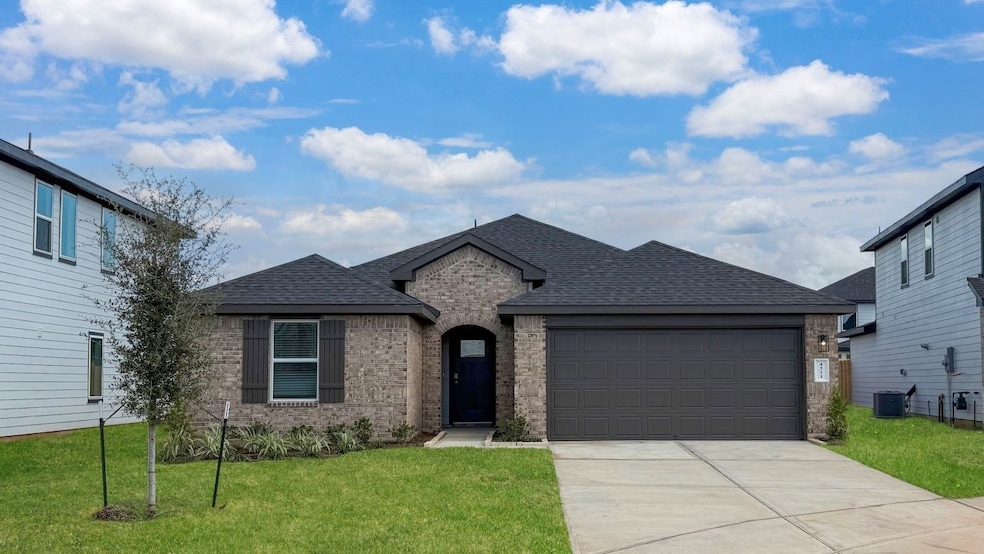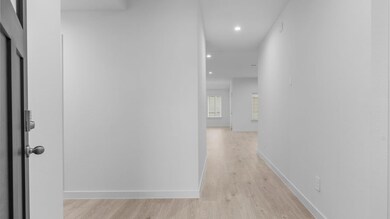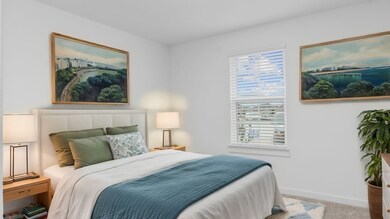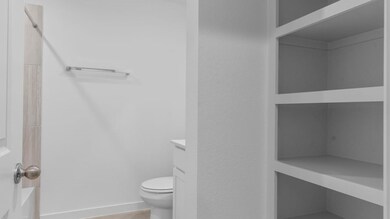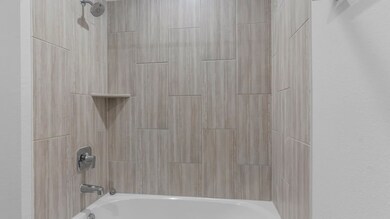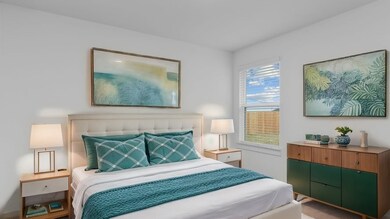4311 Bregs Bay Ct Fulshear, TX 77423
Tamarron NeighborhoodEstimated payment $2,076/month
Highlights
- New Construction
- Green Roof
- Traditional Architecture
- ENERGY STAR Certified Homes
- Deck
- Granite Countertops
About This Home
Welcome to the Huntsville floorplan, located in the sought-after Tamarron community. This beautifully designed one-story home offers 1,748 sq.ft. With 4 bedrooms, 2 bathrooms, and a 2-car garage. Step through the foyer to find the spacious guest bedrooms with ample closet space and 1 full guest bathroom. The open-concept kitchen features a large breakfast bar, elegant countertops, stainless steel appliances, and a corner pantry, flowing seamlessly into the family room and dining room—perfect for entertaining and everyday living. The primary suite offers a relaxing retreat with dual vanities, spacious standing shower and soaking tub, and a generous walk-in closet. Enjoy the covered patio located off the dining area, ideal for outdoor gatherings.
Enjoy Tamarron’s resort-style pools, splash pad, fitness centers, playgrounds, lakes, trails & sports fields. Close to shopping, dining, I-10, Grand Pkwy & Westpark Tollway. Zoned to top-rated LCISD schools.
Home Details
Home Type
- Single Family
Year Built
- Built in 2025 | New Construction
Lot Details
- 6,341 Sq Ft Lot
- West Facing Home
- Back Yard Fenced
HOA Fees
- $104 Monthly HOA Fees
Parking
- 2 Car Attached Garage
Home Design
- Traditional Architecture
- Brick Exterior Construction
- Slab Foundation
- Composition Roof
- Stone Siding
- Vinyl Siding
- Radiant Barrier
Interior Spaces
- 1,750 Sq Ft Home
- 1-Story Property
- Formal Entry
- Washer and Electric Dryer Hookup
Kitchen
- Oven
- Gas Range
- Microwave
- Dishwasher
- Granite Countertops
- Disposal
Flooring
- Carpet
- Vinyl
Bedrooms and Bathrooms
- 4 Bedrooms
- 2 Full Bathrooms
- Soaking Tub
Home Security
- Prewired Security
- Fire and Smoke Detector
Eco-Friendly Details
- Green Roof
- ENERGY STAR Qualified Appliances
- Energy-Efficient Windows with Low Emissivity
- Energy-Efficient Lighting
- Energy-Efficient Insulation
- ENERGY STAR Certified Homes
- Ventilation
Outdoor Features
- Deck
- Covered Patio or Porch
Schools
- James & Marinella Haygood Elementary School
- Leaman Junior High School
- Fulshear High School
Utilities
- Central Heating and Cooling System
- Heating System Uses Gas
- Tankless Water Heater
Community Details
- Inframark Association, Phone Number (281) 870-0585
- Built by D.R. Horton
- Tamarron Subdivision
Map
Home Values in the Area
Average Home Value in this Area
Tax History
| Year | Tax Paid | Tax Assessment Tax Assessment Total Assessment is a certain percentage of the fair market value that is determined by local assessors to be the total taxable value of land and additions on the property. | Land | Improvement |
|---|---|---|---|---|
| 2025 | -- | $41,860 | $41,860 | -- |
Property History
| Date | Event | Price | List to Sale | Price per Sq Ft |
|---|---|---|---|---|
| 11/13/2025 11/13/25 | For Sale | $366,145 | -- | $209 / Sq Ft |
Source: Houston Association of REALTORS®
MLS Number: 98555915
- 4310 Bregs Bay Ct
- 30610 Wicklow Gardens Dr
- 30638 Wicklow Gardens Dr
- 4322 Windsor Forest Ct
- 4314 Bregs Bay Ct
- 4326 Windsor Forest Ct
- 30702 Wicklow Gardens Dr
- 4319 Windsor Forest Ct
- 4311 Windsor Forest Ct
- 30631 Brixton Village St
- 4322 Camden Lakes St
- 4306 Camden Lakes St
- 30715 Wicklow Gardens Dr
- 4314 Camden Lakes St
- 4323 Camden Lakes St
- 30727 Wicklow Gardens Dr
- 30722 Wicklow Gardens Dr
- 30634 Brixton Village St
- 4307 Camden Lakes St
- 30622 Brixton Village St
- 30639 Brixton Village St
- 30714 Wicklow Gardens Dr
- 30631 Windermere Peaks Ln
- 30623 Windermere Peaks Ln
- 30842 Brightwell Bend
- 30903 Rockstock Rd
- 31134 Trail
- 30611 Castle Cove Dr
- 30226 Belgrade Park Ln
- 4315 Brinkworth Dr
- 31035 Brightwell Bend
- 31111 Marlow Manor Ct
- 30131 Ousel Falls Ln
- 30119 Ousel Falls Ln
- 3811 Winterbourne Way
- 4023 Pierce Place Ln
- 3926 Pierce Place Ln
- 3815 Pierce Place Ln
- 3714 Sloane Peak Ln
- 4015 Gael Run Ct
