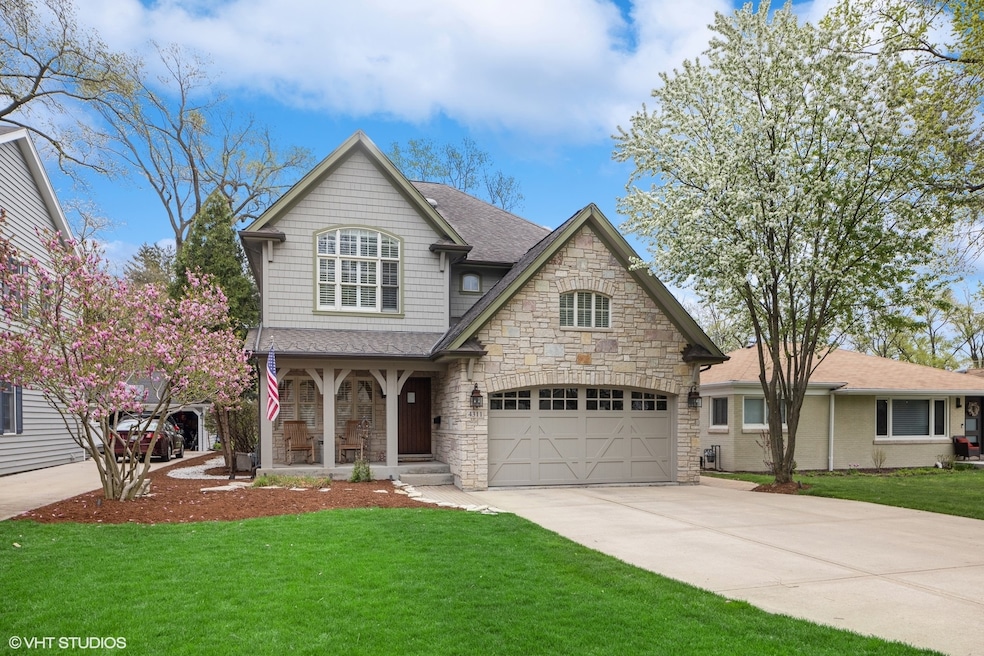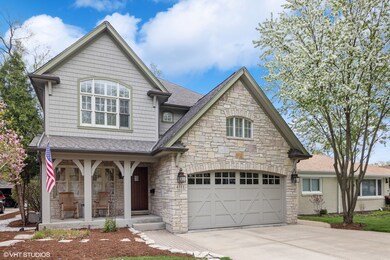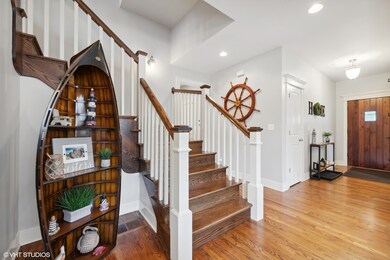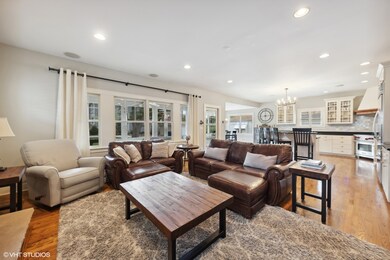
4311 Western Ave Western Springs, IL 60558
Old Town North NeighborhoodHighlights
- Vaulted Ceiling
- Traditional Architecture
- <<bathWithWhirlpoolToken>>
- John Laidlaw Elementary School Rated A
- Wood Flooring
- Finished Attic
About This Home
As of June 2023This Western Springs gem is incredibly well built. Huge backyard. Awesome floor plan. Vaulted ceilings and high end lighting. All upgrades throughout. Heated garage. Perfectly kept. Finished third floor & endless possibility in the basement. Don't miss out on this great opportunity! Private showings this Fri 11-1 & this Sat 10-12. Please use ShowingTime to schedule.
Last Agent to Sell the Property
Coldwell Banker Realty License #475122904 Listed on: 04/27/2023

Home Details
Home Type
- Single Family
Est. Annual Taxes
- $18,965
Year Built
- Built in 2004
Lot Details
- Lot Dimensions are 50x200
- Sprinkler System
Parking
- 2 Car Attached Garage
- Heated Garage
- Garage Transmitter
- Garage Door Opener
- Driveway
- Parking Included in Price
Home Design
- Traditional Architecture
- Asphalt Roof
- Radon Mitigation System
- Concrete Perimeter Foundation
Interior Spaces
- 3-Story Property
- Built-In Features
- Dry Bar
- Vaulted Ceiling
- Ceiling Fan
- Wood Burning Fireplace
- Fireplace With Gas Starter
- Entrance Foyer
- Family Room with Fireplace
- Living Room
- Breakfast Room
- Formal Dining Room
- Home Office
- Screened Porch
- Finished Attic
Kitchen
- <<doubleOvenToken>>
- Range<<rangeHoodToken>>
- <<microwave>>
- High End Refrigerator
- Freezer
- Dishwasher
- Wine Refrigerator
- Stainless Steel Appliances
- Disposal
Flooring
- Wood
- Carpet
Bedrooms and Bathrooms
- 5 Bedrooms
- 5 Potential Bedrooms
- Walk-In Closet
- Dual Sinks
- <<bathWithWhirlpoolToken>>
- Separate Shower
Laundry
- Laundry Room
- Laundry on upper level
- Dryer
- Washer
- Sink Near Laundry
Unfinished Basement
- Basement Fills Entire Space Under The House
- Sump Pump
Home Security
- Home Security System
- Carbon Monoxide Detectors
Outdoor Features
- Patio
- Outdoor Grill
Utilities
- Forced Air Heating and Cooling System
- Humidifier
- Heating System Uses Natural Gas
- 200+ Amp Service
- 150 Amp Service
- Community Well
- Water Purifier
Ownership History
Purchase Details
Home Financials for this Owner
Home Financials are based on the most recent Mortgage that was taken out on this home.Purchase Details
Purchase Details
Home Financials for this Owner
Home Financials are based on the most recent Mortgage that was taken out on this home.Purchase Details
Home Financials for this Owner
Home Financials are based on the most recent Mortgage that was taken out on this home.Purchase Details
Home Financials for this Owner
Home Financials are based on the most recent Mortgage that was taken out on this home.Purchase Details
Home Financials for this Owner
Home Financials are based on the most recent Mortgage that was taken out on this home.Purchase Details
Similar Homes in the area
Home Values in the Area
Average Home Value in this Area
Purchase History
| Date | Type | Sale Price | Title Company |
|---|---|---|---|
| Deed | $1,151,000 | None Listed On Document | |
| Interfamily Deed Transfer | -- | Attorney | |
| Deed | $765,000 | Chicago Title Insurance Co | |
| Warranty Deed | $938,500 | Multiple | |
| Warranty Deed | -- | Chicago Title Insurance Co | |
| Deed | $211,000 | -- | |
| Warranty Deed | -- | -- |
Mortgage History
| Date | Status | Loan Amount | Loan Type |
|---|---|---|---|
| Open | $920,800 | New Conventional | |
| Previous Owner | $510,400 | New Conventional | |
| Previous Owner | $606,277 | New Conventional | |
| Previous Owner | $612,000 | New Conventional | |
| Previous Owner | $750,500 | Credit Line Revolving | |
| Previous Owner | $150,000 | Credit Line Revolving | |
| Previous Owner | $100,000 | Credit Line Revolving | |
| Previous Owner | $650,000 | Unknown | |
| Previous Owner | $10,000 | Credit Line Revolving | |
| Previous Owner | $650,000 | Construction | |
| Previous Owner | $222,500 | Unknown | |
| Previous Owner | $215,650 | No Value Available | |
| Previous Owner | $330,000 | No Value Available |
Property History
| Date | Event | Price | Change | Sq Ft Price |
|---|---|---|---|---|
| 06/01/2023 06/01/23 | Sold | $1,151,000 | +4.7% | $357 / Sq Ft |
| 05/01/2023 05/01/23 | Pending | -- | -- | -- |
| 04/27/2023 04/27/23 | For Sale | $1,099,000 | +43.7% | $341 / Sq Ft |
| 05/29/2012 05/29/12 | Sold | $765,000 | -4.3% | $237 / Sq Ft |
| 03/21/2012 03/21/12 | Pending | -- | -- | -- |
| 03/09/2012 03/09/12 | For Sale | $799,000 | -- | $248 / Sq Ft |
Tax History Compared to Growth
Tax History
| Year | Tax Paid | Tax Assessment Tax Assessment Total Assessment is a certain percentage of the fair market value that is determined by local assessors to be the total taxable value of land and additions on the property. | Land | Improvement |
|---|---|---|---|---|
| 2024 | $21,990 | $98,932 | $11,165 | $87,767 |
| 2023 | $20,229 | $98,932 | $11,165 | $87,767 |
| 2022 | $20,229 | $79,218 | $8,881 | $70,337 |
| 2021 | $18,965 | $79,217 | $8,881 | $70,336 |
| 2020 | $18,538 | $79,217 | $8,881 | $70,336 |
| 2019 | $16,210 | $70,369 | $8,120 | $62,249 |
| 2018 | $15,811 | $70,369 | $8,120 | $62,249 |
| 2017 | $17,004 | $78,000 | $8,120 | $69,880 |
| 2016 | $18,320 | $76,500 | $7,105 | $69,395 |
| 2015 | $18,005 | $76,500 | $7,105 | $69,395 |
| 2014 | $17,732 | $76,500 | $7,105 | $69,395 |
| 2013 | $19,581 | $85,400 | $7,105 | $78,295 |
Agents Affiliated with this Home
-
Dawn McKenna

Seller's Agent in 2023
Dawn McKenna
Coldwell Banker Realty
(630) 686-4886
37 in this area
793 Total Sales
-
Lauren Walz

Seller Co-Listing Agent in 2023
Lauren Walz
Coldwell Banker Realty
(708) 846-5676
19 in this area
130 Total Sales
-
Loreal Urso

Buyer's Agent in 2023
Loreal Urso
Baird & Warner
(847) 814-2113
2 in this area
133 Total Sales
-
Douglas Hanscom

Seller's Agent in 2012
Douglas Hanscom
Coldwell Banker Realty
(708) 829-0042
5 in this area
92 Total Sales
-
Ann-Marie Hickey

Buyer's Agent in 2012
Ann-Marie Hickey
Coldwell Banker Real Estate Group
(708) 207-0738
8 in this area
96 Total Sales
Map
Source: Midwest Real Estate Data (MRED)
MLS Number: 11765564
APN: 18-06-305-020-0000
- 1531 Walnut St
- 4228 Western Ave
- 422 Mills St
- 510 Mills St
- 603 Justina St
- 545 Minneola St
- 4068 Western Ave
- 437 N County Line Rd
- 3976 Western Ave
- 3967 Garden Ave
- 4489 Central Ave
- 4386 Woodland Ave
- 625 N County Line Rd
- 545 Highland Rd
- 3951 Forest Ave
- 415 Fuller Rd
- 4140 Grand Ave
- 4717 Fair Elms Ave
- 3902 Rose Ave
- 520 County Line Ct






