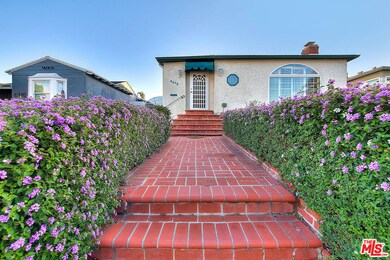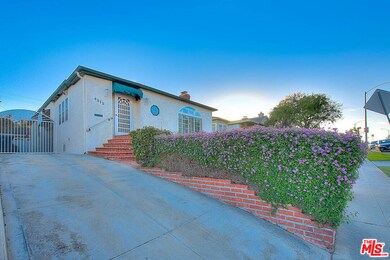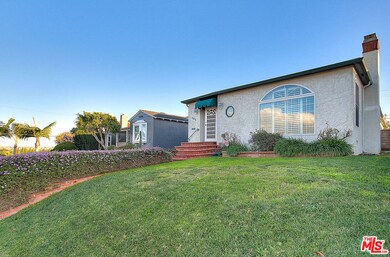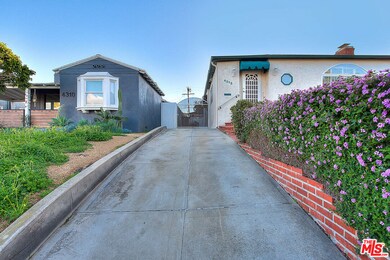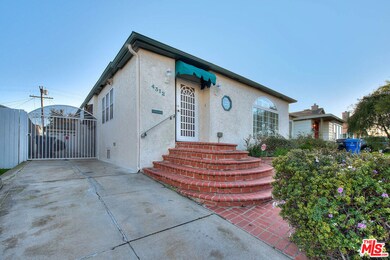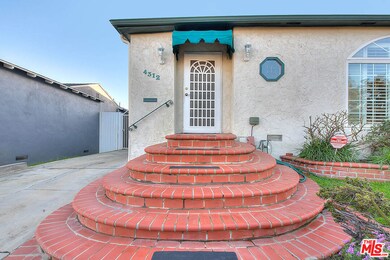
4312 W 58th Place Los Angeles, CA 90043
Hyde Park NeighborhoodHighlights
- Contemporary Architecture
- Wood Flooring
- 2 Car Detached Garage
- Living Room with Fireplace
- No HOA
- Built-In Features
About This Home
As of May 2025Discover this exquisite View Heights Home, a blend of comfort and sophistication. As you step into the expansive living room, you're greeted by gleaming hardwood floors, a charming fireplace, wood shutters, and recessed lighting. The spacious dining room, perfect for formal gatherings, seamlessly flows into the gourmet kitchen adorned with custom cabinetry, stainless steel appliances, granite countertops, tile floors, and a convenient breakfast bar, creating an ideal space for culinary delights.The kitchen opens to a delightful family room, providing a cozy haven for entertaining guests. Two generously sized bedrooms, including a luxurious primary bedroom with its spa-like bathroom featuring stunning tile work, offer both comfort and style. The abundance of newer windows ensures an infusion of natural light throughout, creating a warm and inviting atmosphere.This home boasts central air and heat for year-round comfort. The large backyard is a retreat in itself, featuring a deck and pergola, providing the perfect setting for outdoor gatherings and relaxation. Legally a 3-bedroom residence, one bedroom has been thoughtfully converted into a versatile family room, adding to the home's flexibility.Don't miss the opportunity to view this View Heights charmerits appeal is sure to captivate. Centrally located, it offers convenient access to Sofi Stadium, Playa Vista, Downtown LA, freeways, shops, malls, restaurants, and fitness centers. This beautiful home is a unique blend of modern living and classic charm.
Last Agent to Sell the Property
The Hills Premier Realty License #01184594 Listed on: 02/05/2024
Last Buyer's Agent
Melissa Knight
The Hills Premier Realty License #01184594
Home Details
Home Type
- Single Family
Est. Annual Taxes
- $9,067
Year Built
- Built in 1939
Lot Details
- 5,373 Sq Ft Lot
- Lot Dimensions are 40x134
- Property is zoned LAR1
Parking
- 2 Car Detached Garage
Home Design
- Contemporary Architecture
Interior Spaces
- 1,704 Sq Ft Home
- 1-Story Property
- Built-In Features
- Living Room with Fireplace
- Dining Room
- Laundry Room
Kitchen
- Breakfast Bar
- Disposal
Flooring
- Wood
- Stone
Bedrooms and Bathrooms
- 3 Bedrooms
- 2 Full Bathrooms
Utilities
- Central Heating and Cooling System
Community Details
- No Home Owners Association
Listing and Financial Details
- Assessor Parcel Number 4019-005-031
Ownership History
Purchase Details
Home Financials for this Owner
Home Financials are based on the most recent Mortgage that was taken out on this home.Purchase Details
Home Financials for this Owner
Home Financials are based on the most recent Mortgage that was taken out on this home.Purchase Details
Purchase Details
Home Financials for this Owner
Home Financials are based on the most recent Mortgage that was taken out on this home.Purchase Details
Home Financials for this Owner
Home Financials are based on the most recent Mortgage that was taken out on this home.Purchase Details
Home Financials for this Owner
Home Financials are based on the most recent Mortgage that was taken out on this home.Purchase Details
Home Financials for this Owner
Home Financials are based on the most recent Mortgage that was taken out on this home.Purchase Details
Home Financials for this Owner
Home Financials are based on the most recent Mortgage that was taken out on this home.Similar Homes in the area
Home Values in the Area
Average Home Value in this Area
Purchase History
| Date | Type | Sale Price | Title Company |
|---|---|---|---|
| Grant Deed | $1,249,000 | California Best Title | |
| Grant Deed | $880,000 | Pure Logic Escrow | |
| Grant Deed | $880,000 | Pure Logic Escrow | |
| Interfamily Deed Transfer | -- | None Available | |
| Interfamily Deed Transfer | -- | Pacific Coast Title | |
| Interfamily Deed Transfer | -- | Commonwealth Land Title Co | |
| Grant Deed | $560,000 | Commonwealth Land Title Co | |
| Interfamily Deed Transfer | -- | -- | |
| Individual Deed | $190,000 | Chicago Title |
Mortgage History
| Date | Status | Loan Amount | Loan Type |
|---|---|---|---|
| Open | $1,186,550 | New Conventional | |
| Previous Owner | $460,000 | New Conventional | |
| Previous Owner | $937,460 | Construction | |
| Previous Owner | $290,000 | New Conventional | |
| Previous Owner | $300,000 | New Conventional | |
| Previous Owner | $244,000 | New Conventional | |
| Previous Owner | $247,829 | New Conventional | |
| Previous Owner | $100,000 | Credit Line Revolving | |
| Previous Owner | $260,000 | Purchase Money Mortgage | |
| Previous Owner | $257,000 | New Conventional | |
| Previous Owner | $215,000 | Unknown | |
| Previous Owner | $152,000 | No Value Available |
Property History
| Date | Event | Price | Change | Sq Ft Price |
|---|---|---|---|---|
| 05/02/2025 05/02/25 | Sold | $1,249,000 | 0.0% | $733 / Sq Ft |
| 04/15/2025 04/15/25 | Pending | -- | -- | -- |
| 04/07/2025 04/07/25 | For Sale | $1,249,000 | 0.0% | $733 / Sq Ft |
| 04/05/2025 04/05/25 | Off Market | $1,249,000 | -- | -- |
| 04/04/2025 04/04/25 | For Sale | $1,249,000 | +41.9% | $733 / Sq Ft |
| 11/22/2024 11/22/24 | Sold | $880,000 | -15.3% | $516 / Sq Ft |
| 08/26/2024 08/26/24 | Pending | -- | -- | -- |
| 08/04/2024 08/04/24 | Price Changed | $1,039,000 | -10.8% | $610 / Sq Ft |
| 02/05/2024 02/05/24 | For Sale | $1,165,000 | -- | $684 / Sq Ft |
Tax History Compared to Growth
Tax History
| Year | Tax Paid | Tax Assessment Tax Assessment Total Assessment is a certain percentage of the fair market value that is determined by local assessors to be the total taxable value of land and additions on the property. | Land | Improvement |
|---|---|---|---|---|
| 2024 | $9,067 | $721,134 | $576,912 | $144,222 |
| 2023 | $8,895 | $706,995 | $565,600 | $141,395 |
| 2022 | $8,491 | $693,133 | $554,510 | $138,623 |
| 2021 | $8,378 | $679,543 | $543,638 | $135,905 |
| 2019 | $8,129 | $659,389 | $527,514 | $131,875 |
| 2018 | $8,024 | $646,461 | $517,171 | $129,290 |
| 2016 | $7,028 | $568,000 | $454,000 | $114,000 |
| 2015 | $7,024 | $568,000 | $454,000 | $114,000 |
| 2014 | $6,597 | $520,000 | $415,700 | $104,300 |
Agents Affiliated with this Home
-
Elizabeth Ramirez

Seller's Agent in 2025
Elizabeth Ramirez
Bricxone Realty, Inc.
1 in this area
44 Total Sales
-
Julio Leyva

Buyer's Agent in 2025
Julio Leyva
Cavanaugh Realtors
(310) 528-8727
1 in this area
56 Total Sales
-
Melissa Knight

Seller's Agent in 2024
Melissa Knight
The Hills Premier Realty
(310) 497-4125
4 in this area
35 Total Sales
-
Ashley Knight
A
Buyer Co-Listing Agent in 2024
Ashley Knight
The Hills Premier Realty
(323) 877-4943
2 in this area
4 Total Sales
Map
Source: The MLS
MLS Number: 24-355441
APN: 4019-005-031
- 4313 W 59th St
- 4325 W 58th Place
- 4263 W 59th St
- 4401 W 58th Place
- 4243 W 58th Place
- 4408 W 59th St
- 4221 W 59th Place
- 4405 Springdale Dr
- 4134 W 60th St
- 5546 Marburn Ave
- 4245 W 62nd St
- 4506 Valdina Place
- 4479 W 61st St
- 5549 Onacrest Dr
- 5407 Marburn Ave
- 5329 Marburn Ave
- 4470 W 62nd St
- 4472 W 62nd St
- 5722 Valley Ridge Ave
- 5340 S Verdun Ave

