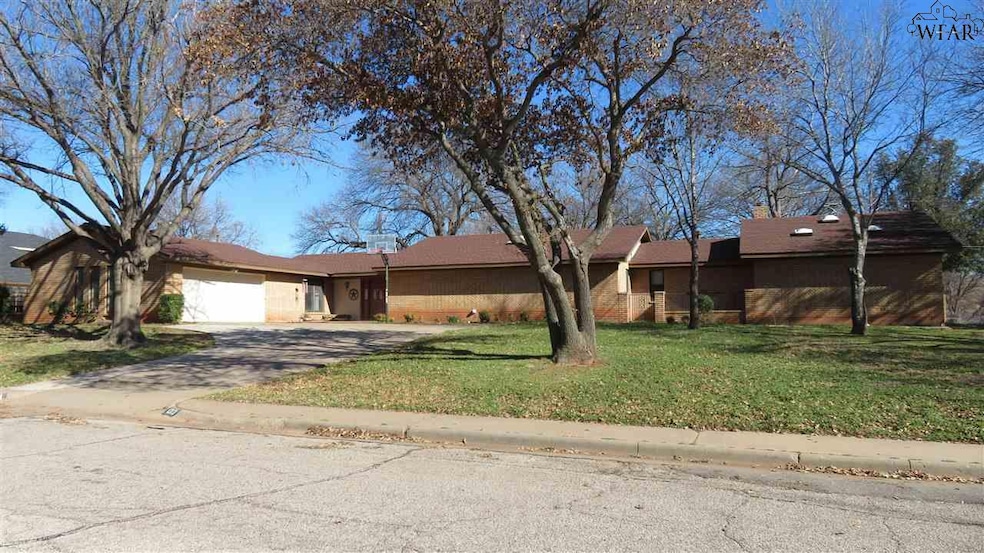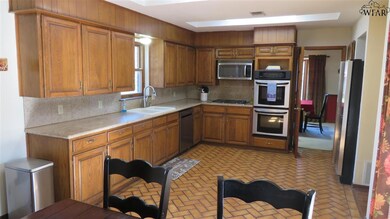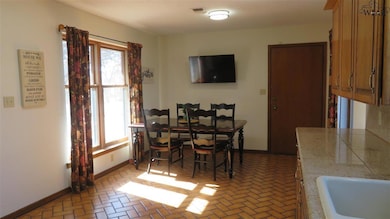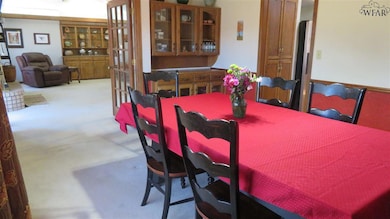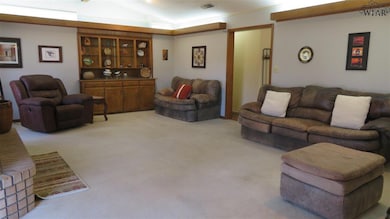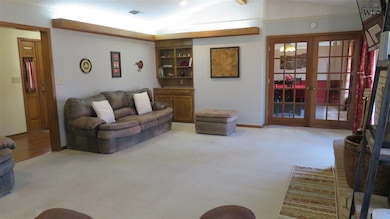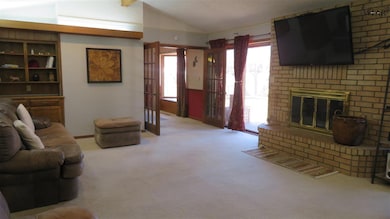
OPEN SUN 1PM - 2PM
$11K PRICE DROP
4313 Ridgemont Dr Wichita Falls, TX 76309
Tanglewood NeighborhoodEstimated payment $3,103/month
Total Views
6,904
4
Beds
4
Baths
3,150
Sq Ft
$139
Price per Sq Ft
Highlights
- Two Primary Bedrooms
- Vaulted Ceiling
- Utility Closet
- Sitting Area In Primary Bedroom
- Granite Countertops
- Breakfast Room
About This Home
Beautiful 4 Bedroonm, 4 Bath home. 2 Living areas, vaulted ceilings, 2 Fireplaces, Formal Dining, Breakfast room. Built-ins. Extra large yard extending to waterfront. Two Primary rooms, Main Primary has His/Hers bathrooms, closets. 2 AC units (one is 2 years) 2 Waterheaters, Pella Windows. Granite countertops. Double Ovens. ROOF 2023-2024. Home has never flooded. 3,150 Sq Ft.
Open House Schedule
-
Sunday, July 20, 20251:00 to 2:00 pm7/20/2025 1:00:00 PM +00:007/20/2025 2:00:00 PM +00:00Add to Calendar
Home Details
Home Type
- Single Family
Est. Annual Taxes
- $8,055
Year Built
- Built in 1979
Lot Details
- Privacy Fence
- Irregular Lot
Home Design
- Brick Exterior Construction
- Slab Foundation
- Composition Roof
Interior Spaces
- 3,150 Sq Ft Home
- 1-Story Property
- Vaulted Ceiling
- Skylights
- Wood Burning Fireplace
- Double Pane Windows
- Bay Window
- Family Room with Fireplace
- Living Room with Fireplace
- Breakfast Room
- Utility Closet
- Washer Hookup
- Sink in Utility Room
- Utility Room
Kitchen
- Eat-In Kitchen
- Built-In Double Oven
- Built-In Range
- Range Hood
- Microwave
- Dishwasher
- Granite Countertops
- Disposal
Flooring
- Carpet
- Laminate
- Tile
Bedrooms and Bathrooms
- 4 Bedrooms
- Sitting Area In Primary Bedroom
- Double Master Bedroom
- Linen Closet
- Walk-In Closet
- 4 Full Bathrooms
Parking
- 2 Car Attached Garage
- Garage Door Opener
Outdoor Features
- Patio
- Outbuilding
Utilities
- Central Heating and Cooling System
Listing and Financial Details
- Legal Lot and Block 20-A / 8
Map
Create a Home Valuation Report for This Property
The Home Valuation Report is an in-depth analysis detailing your home's value as well as a comparison with similar homes in the area
Home Values in the Area
Average Home Value in this Area
Tax History
| Year | Tax Paid | Tax Assessment Tax Assessment Total Assessment is a certain percentage of the fair market value that is determined by local assessors to be the total taxable value of land and additions on the property. | Land | Improvement |
|---|---|---|---|---|
| 2024 | $8,055 | $346,868 | $60,000 | $286,868 |
| 2023 | $7,718 | $326,366 | $0 | $0 |
| 2022 | $7,569 | $296,696 | $0 | $0 |
| 2021 | $6,888 | $269,724 | $60,000 | $210,373 |
| 2020 | $6,339 | $245,204 | $60,000 | $185,204 |
| 2019 | $6,294 | $241,428 | $60,000 | $181,428 |
| 2018 | $5,633 | $227,776 | $60,000 | $167,776 |
| 2017 | $5,745 | $225,907 | $60,000 | $165,907 |
| 2016 | $5,776 | $227,159 | $60,000 | $167,159 |
| 2015 | $4,875 | $224,170 | $60,000 | $164,170 |
| 2014 | $4,875 | $219,388 | $0 | $0 |
Source: Public Records
Property History
| Date | Event | Price | Change | Sq Ft Price |
|---|---|---|---|---|
| 06/09/2025 06/09/25 | Price Changed | $439,000 | -2.4% | $139 / Sq Ft |
| 04/11/2025 04/11/25 | For Sale | $449,900 | 0.0% | $143 / Sq Ft |
| 03/27/2025 03/27/25 | Pending | -- | -- | -- |
| 03/16/2025 03/16/25 | For Sale | $449,900 | +221.6% | $143 / Sq Ft |
| 11/26/2013 11/26/13 | Sold | -- | -- | -- |
| 11/04/2013 11/04/13 | Pending | -- | -- | -- |
| 05/06/2013 05/06/13 | For Sale | $139,900 | -- | $44 / Sq Ft |
Source: Wichita Falls Association of REALTORS®
Purchase History
| Date | Type | Sale Price | Title Company |
|---|---|---|---|
| Vendors Lien | -- | None Available | |
| Vendors Lien | -- | None Available | |
| Interfamily Deed Transfer | -- | None Available | |
| Interfamily Deed Transfer | -- | None Available | |
| Vendors Lien | -- | None Available |
Source: Public Records
Mortgage History
| Date | Status | Loan Amount | Loan Type |
|---|---|---|---|
| Open | $157,665 | New Conventional | |
| Closed | $208,202 | New Conventional | |
| Previous Owner | $136,000 | Purchase Money Mortgage | |
| Previous Owner | $190,000 | Credit Line Revolving | |
| Previous Owner | $193,600 | FHA | |
| Previous Owner | $183,380 | Unknown | |
| Previous Owner | $189,000 | New Conventional |
Source: Public Records
Similar Homes in Wichita Falls, TX
Source: Wichita Falls Association of REALTORS®
MLS Number: 177651
APN: 129836
Nearby Homes
- 4302 Shady Ln
- 4314 Craigmont Dr
- 4502 Shady Ln
- 4514 Lisa Ln
- 4504 Hollow Ridge Dr
- 1807 Brazos St
- 1 Waggoner Cir
- 1608 Tanglewood Dr
- 4527 Shady Ln
- 1400 Tanglewood Dr
- 4529 Shady Ln
- 4218 Canyon Trails Dr
- 4210 Canyon Trails Dr
- 4212 Canyon Trails Dr
- 4214 Canyon Trails Dr
- 4216 Canyon Trails Dr
- 905 Turtle Creek Rd
- 4217 Canyon Trails Dr
- 4515 Woodcrest Cir
- 4850 Tortuga Trail
- 4514 Lisa Ln
- 2014 Allen Rd
- 2111 Allen Rd
- 3706 Seymour Rd
- 1021 Westerly Place
- 2004 Santa fe St Unit B
- 2501 N Leighton Cir
- 2010 Santa fe St
- 3501 Cumberland Ave
- 3200 Birch St Unit 2
- 2817 Lambeth Way
- 2015 Garfield St Unit 2019
- 2015 Garfield St Unit 2015 Garfield
- 2824 Barrywood Dr
- 3201 Southwest Dr Unit 4
- 2916 Radney Ln
- 3015 Cumberland Ave
- 4 Warwick Ct
- 2811 Cumberland Ave Unit REAR Apartment
- 3028 Whitehall Ln
