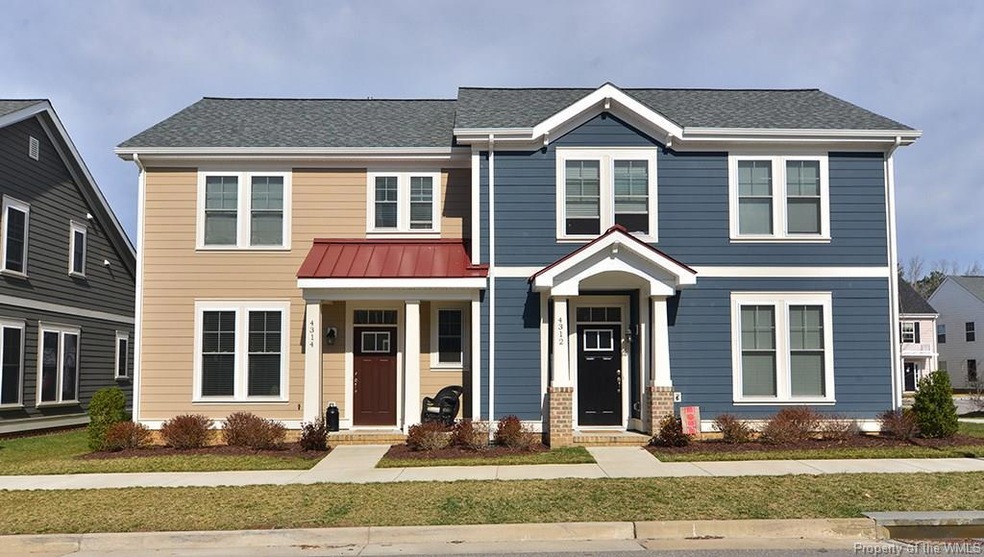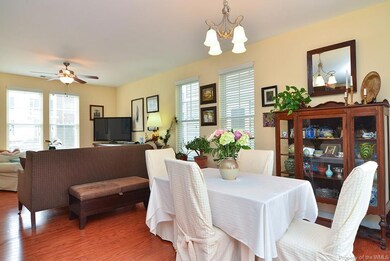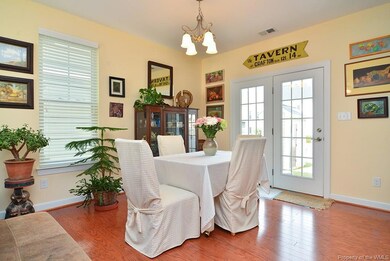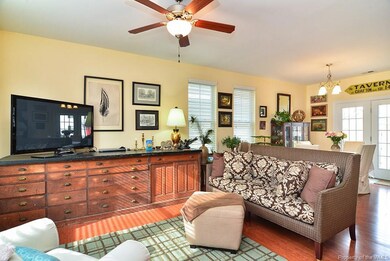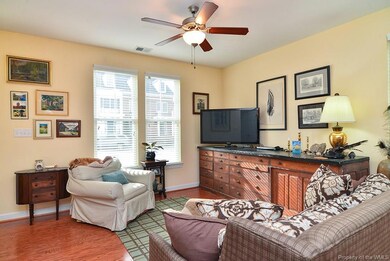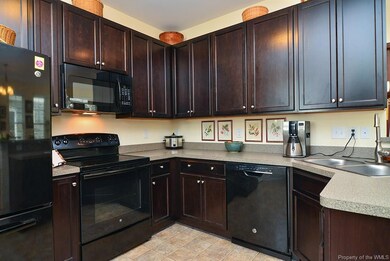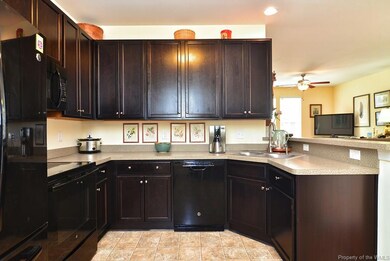
4314 Casey Blvd Williamsburg, VA 23188
West Williamsburg NeighborhoodHighlights
- Craftsman Architecture
- Wood Flooring
- Jogging Path
- Berkeley Middle School Rated A-
- Community Pool
- Front Porch
About This Home
As of May 2025Welcome to the heart of New Town! You will enjoy the ease of this impeccably maintained 3BR/2Bath "cute as a button" home, no grass to cut!! Open floor plan with hardwood floors, spacious kitchen with pantry, Upstairs master with large bath and walk in closet plus 2 additional bedrooms and bath
Last Agent to Sell the Property
Twiddy Realty License #0225093824 Listed on: 04/05/2018
Property Details
Home Type
- Multi-Family
Est. Annual Taxes
- $1,786
Year Built
- Built in 2013
Lot Details
- 2,169 Sq Ft Lot
HOA Fees
- $89 Monthly HOA Fees
Home Design
- Craftsman Architecture
- Property Attached
- Brick Exterior Construction
- Slab Foundation
- Fire Rated Drywall
- Asphalt Shingled Roof
- Composition Roof
- HardiePlank Siding
Interior Spaces
- 1,350 Sq Ft Home
- 2-Story Property
- Ceiling height of 9 feet or more
- Ceiling Fan
- Insulated Doors
- Attic Access Panel
Kitchen
- Eat-In Kitchen
- <<microwave>>
- Dishwasher
Flooring
- Wood
- Carpet
- Vinyl
Bedrooms and Bathrooms
- 3 Bedrooms
- Walk-In Closet
Laundry
- Dryer
- Washer
Outdoor Features
- Patio
- Front Porch
Schools
- D. J. Montague Elementary School
- Berkeley Middle School
- Lafayette High School
Utilities
- Forced Air Heating and Cooling System
- Cooling System Powered By Gas
- Heating System Uses Natural Gas
- Natural Gas Water Heater
Listing and Financial Details
- Assessor Parcel Number 38-2-41-0-0008
Community Details
Overview
- Association fees include comm area maintenance, community utilities, pool, trash removal, landscaping
- Property managed by New Town Association
Amenities
- Common Area
Recreation
- Community Playground
- Community Pool
- Jogging Path
Ownership History
Purchase Details
Home Financials for this Owner
Home Financials are based on the most recent Mortgage that was taken out on this home.Purchase Details
Home Financials for this Owner
Home Financials are based on the most recent Mortgage that was taken out on this home.Similar Homes in Williamsburg, VA
Home Values in the Area
Average Home Value in this Area
Purchase History
| Date | Type | Sale Price | Title Company |
|---|---|---|---|
| Deed | $355,900 | Old Republic National Title In | |
| Warranty Deed | $240,000 | None Available |
Mortgage History
| Date | Status | Loan Amount | Loan Type |
|---|---|---|---|
| Open | $367,644 | New Conventional | |
| Previous Owner | $155,155 | Balloon | |
| Previous Owner | $192,000 | New Conventional |
Property History
| Date | Event | Price | Change | Sq Ft Price |
|---|---|---|---|---|
| 05/20/2025 05/20/25 | Sold | $355,900 | +5.0% | $264 / Sq Ft |
| 04/21/2025 04/21/25 | Pending | -- | -- | -- |
| 04/16/2025 04/16/25 | For Sale | $339,000 | +41.3% | $252 / Sq Ft |
| 06/01/2018 06/01/18 | Sold | $240,000 | -3.6% | $178 / Sq Ft |
| 04/05/2018 04/05/18 | Pending | -- | -- | -- |
| 04/05/2018 04/05/18 | For Sale | $249,000 | 0.0% | $184 / Sq Ft |
| 05/05/2017 05/05/17 | Rented | $1,695 | 0.0% | -- |
| 03/10/2017 03/10/17 | Under Contract | -- | -- | -- |
| 03/06/2017 03/06/17 | For Rent | $1,695 | -5.6% | -- |
| 10/24/2013 10/24/13 | Rented | $1,795 | -99.2% | -- |
| 10/19/2013 10/19/13 | Under Contract | -- | -- | -- |
| 09/25/2013 09/25/13 | Sold | $219,000 | 0.0% | $164 / Sq Ft |
| 09/25/2013 09/25/13 | For Rent | $1,795 | 0.0% | -- |
| 12/04/2012 12/04/12 | Pending | -- | -- | -- |
| 12/04/2012 12/04/12 | For Sale | $219,000 | -- | $164 / Sq Ft |
Tax History Compared to Growth
Tax History
| Year | Tax Paid | Tax Assessment Tax Assessment Total Assessment is a certain percentage of the fair market value that is determined by local assessors to be the total taxable value of land and additions on the property. | Land | Improvement |
|---|---|---|---|---|
| 2024 | $2,182 | $279,800 | $89,400 | $190,400 |
| 2023 | $2,182 | $234,100 | $83,600 | $150,500 |
| 2022 | $1,943 | $234,100 | $83,600 | $150,500 |
| 2021 | $1,786 | $212,600 | $82,000 | $130,600 |
| 2020 | $1,786 | $212,600 | $82,000 | $130,600 |
| 2019 | $1,786 | $212,600 | $82,000 | $130,600 |
| 2018 | $1,786 | $212,600 | $82,000 | $130,600 |
| 2017 | $1,786 | $212,600 | $82,000 | $130,600 |
| 2016 | $1,786 | $212,600 | $82,000 | $130,600 |
| 2015 | $893 | $212,600 | $82,000 | $130,600 |
| 2014 | $1,637 | $212,600 | $82,000 | $130,600 |
Agents Affiliated with this Home
-
Hunter Johnson

Seller's Agent in 2025
Hunter Johnson
Providence Hill Real Estate
(757) 345-8147
1 in this area
60 Total Sales
-
A
Buyer's Agent in 2025
Alyson Sisman
The Real Estate Group
-
Amy McCarthy

Seller's Agent in 2018
Amy McCarthy
Twiddy Realty
(757) 784-2404
22 in this area
95 Total Sales
-
Nancy Leach
N
Seller's Agent in 2017
Nancy Leach
Twiddy Realty
(757) 570-7789
2 in this area
2 Total Sales
-
Brian Twiddy

Seller Co-Listing Agent in 2017
Brian Twiddy
Twiddy Realty
(401) 479-6320
20 in this area
52 Total Sales
-
Mike Youngblood
M
Buyer's Agent in 2017
Mike Youngblood
Twiddy Realty
(757) 570-1104
72 in this area
89 Total Sales
Map
Source: Williamsburg Multiple Listing Service
MLS Number: 1811611
APN: 38-2 41-0-0008
- 5434 Center St
- 5431 Center St
- 4324 Lydias Dr
- 5403 Discovery Park Blvd
- 5303 Foundation St
- 5413 Foundation St
- 5401 Foundation St
- 5414 Foundation St
- 4217 Greenview Alley
- 4217 Greenview
- 4971 Trailside
- 6039 Settlers Market Blvd
- 4916 Trailview
- 5309 Discovery Park Blvd
- 4901 Settlers Market Blvd
- 6063 Settlers Market Blvd
- 4925 Settlers Market Blvd
- 5311 Salzman St
- 5301 Salzman St
