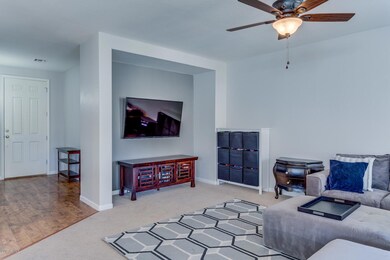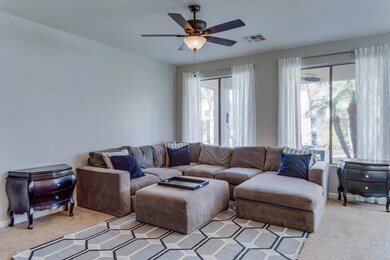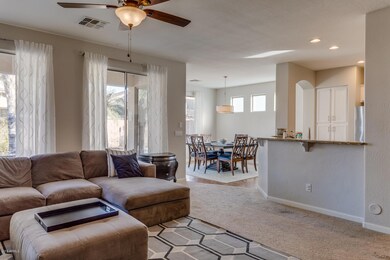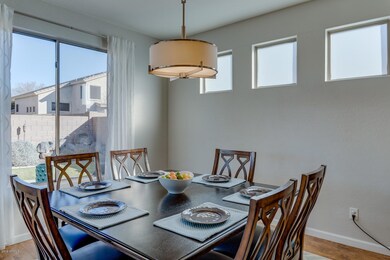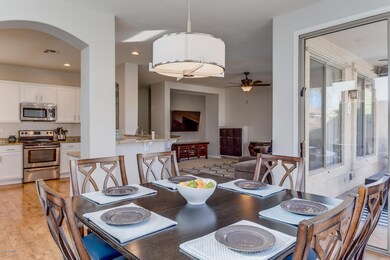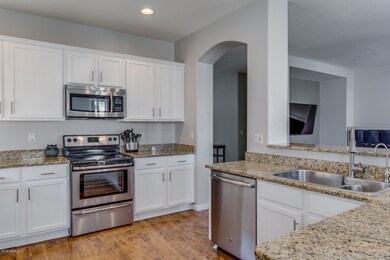
4314 E Patrick Ct Gilbert, AZ 85295
Higley NeighborhoodHighlights
- Private Pool
- Spanish Architecture
- Tennis Courts
- Gateway Pointe Elementary School Rated A-
- Granite Countertops
- Covered patio or porch
About This Home
As of April 2019Gorgeous, turn-key home Perfect for Entertaining! Enjoy an Open floor plan w/ Updated Light Fixtures throughout, spacious Bedrooms w/ Blackout Shades, Bathrooms w/ Double-sinks, Comfort-height cabinetry & cultured Marble Countertops. Master Suite features large Bay Windows, separate Shower/Garden Tub, newer Hardware, Mirrors & Tile, plus a large Walk-in Closet w/ built-in storage. Kitchen boasts newer sink & hardware, Upgraded Dishwasher, Granite Countertops + hook-up for R/O System. Relax in your Private, Backyard Oasis by the Sparkling Pool w/ (removable) Security Fence AND in-floor Cleaning System or under the Covered Patio w/ mounted Speakers. Oversized 2-car Garage w/ Utility Sink & shelving. Community playgrounds, greenbelts, tennis-basketball-volleyball courts- don't miss this one!
Home Details
Home Type
- Single Family
Est. Annual Taxes
- $1,876
Year Built
- Built in 2002
Lot Details
- 7,475 Sq Ft Lot
- Block Wall Fence
- Grass Covered Lot
HOA Fees
- $50 Monthly HOA Fees
Parking
- 2.5 Car Direct Access Garage
- 2 Open Parking Spaces
- Garage Door Opener
Home Design
- Spanish Architecture
- Wood Frame Construction
- Tile Roof
- Stucco
Interior Spaces
- 1,892 Sq Ft Home
- 1-Story Property
- Ceiling Fan
- Double Pane Windows
Kitchen
- Eat-In Kitchen
- Breakfast Bar
- <<builtInMicrowave>>
- Granite Countertops
Flooring
- Carpet
- Laminate
- Tile
Bedrooms and Bathrooms
- 4 Bedrooms
- Primary Bathroom is a Full Bathroom
- 2 Bathrooms
- Dual Vanity Sinks in Primary Bathroom
- Bathtub With Separate Shower Stall
Pool
- Private Pool
- Fence Around Pool
Schools
- Gateway Pointe Elementary School
- Cooley Middle School
- Williams Field High School
Utilities
- Central Air
- Heating System Uses Natural Gas
- High Speed Internet
- Cable TV Available
Additional Features
- No Interior Steps
- Covered patio or porch
Listing and Financial Details
- Tax Lot 312
- Assessor Parcel Number 304-38-332
Community Details
Overview
- Association fees include ground maintenance
- Ashley Heights Association, Phone Number (602) 351-9191
- Built by Shea Homes
- Ashley Heights Subdivision
Recreation
- Tennis Courts
- Community Playground
- Bike Trail
Ownership History
Purchase Details
Home Financials for this Owner
Home Financials are based on the most recent Mortgage that was taken out on this home.Purchase Details
Home Financials for this Owner
Home Financials are based on the most recent Mortgage that was taken out on this home.Purchase Details
Purchase Details
Purchase Details
Home Financials for this Owner
Home Financials are based on the most recent Mortgage that was taken out on this home.Similar Homes in Gilbert, AZ
Home Values in the Area
Average Home Value in this Area
Purchase History
| Date | Type | Sale Price | Title Company |
|---|---|---|---|
| Warranty Deed | $339,900 | Fidelity Natl Ttl Agcy Inc | |
| Warranty Deed | $255,000 | First Arizona Title Agency | |
| Cash Sale Deed | $198,459 | Premium Title Agency Inc | |
| Trustee Deed | $194,000 | None Available | |
| Deed | $170,012 | First American Title | |
| Special Warranty Deed | -- | First American Title |
Mortgage History
| Date | Status | Loan Amount | Loan Type |
|---|---|---|---|
| Open | $256,100 | New Conventional | |
| Closed | $322,905 | New Conventional | |
| Previous Owner | $22,100 | Credit Line Revolving | |
| Previous Owner | $233,500 | New Conventional | |
| Previous Owner | $235,000 | New Conventional | |
| Previous Owner | $265,000 | Unknown | |
| Previous Owner | $20,200 | Credit Line Revolving | |
| Previous Owner | $205,000 | Fannie Mae Freddie Mac | |
| Previous Owner | $171,000 | Unknown | |
| Previous Owner | $166,350 | New Conventional |
Property History
| Date | Event | Price | Change | Sq Ft Price |
|---|---|---|---|---|
| 04/01/2019 04/01/19 | Sold | $339,900 | 0.0% | $180 / Sq Ft |
| 02/02/2019 02/02/19 | Pending | -- | -- | -- |
| 01/29/2019 01/29/19 | For Sale | $339,900 | +33.3% | $180 / Sq Ft |
| 07/30/2013 07/30/13 | Sold | $255,000 | -1.9% | $135 / Sq Ft |
| 06/20/2013 06/20/13 | Pending | -- | -- | -- |
| 06/14/2013 06/14/13 | Price Changed | $259,999 | -1.9% | $137 / Sq Ft |
| 06/06/2013 06/06/13 | For Sale | $264,900 | 0.0% | $140 / Sq Ft |
| 05/22/2013 05/22/13 | Pending | -- | -- | -- |
| 05/15/2013 05/15/13 | Price Changed | $264,900 | -1.5% | $140 / Sq Ft |
| 05/03/2013 05/03/13 | For Sale | $269,000 | -- | $142 / Sq Ft |
Tax History Compared to Growth
Tax History
| Year | Tax Paid | Tax Assessment Tax Assessment Total Assessment is a certain percentage of the fair market value that is determined by local assessors to be the total taxable value of land and additions on the property. | Land | Improvement |
|---|---|---|---|---|
| 2025 | $2,003 | $24,759 | -- | -- |
| 2024 | $2,009 | $23,580 | -- | -- |
| 2023 | $2,009 | $39,400 | $7,880 | $31,520 |
| 2022 | $1,921 | $29,800 | $5,960 | $23,840 |
| 2021 | $1,972 | $27,410 | $5,480 | $21,930 |
| 2020 | $2,008 | $26,020 | $5,200 | $20,820 |
| 2019 | $1,943 | $23,860 | $4,770 | $19,090 |
| 2018 | $1,876 | $22,420 | $4,480 | $17,940 |
| 2017 | $1,808 | $21,200 | $4,240 | $16,960 |
| 2016 | $1,795 | $20,970 | $4,190 | $16,780 |
| 2015 | $1,605 | $19,050 | $3,810 | $15,240 |
Agents Affiliated with this Home
-
Rachel Conner

Seller's Agent in 2019
Rachel Conner
eXp Realty
(480) 381-5723
16 Total Sales
-
Kristi Jencks

Buyer's Agent in 2019
Kristi Jencks
Real Broker
(480) 290-1013
1 in this area
230 Total Sales
-
Angela Patten

Seller's Agent in 2013
Angela Patten
Realty One Group
(480) 577-4830
1 in this area
121 Total Sales
-
Chris Patten
C
Seller Co-Listing Agent in 2013
Chris Patten
REALTY ONE GROUP AZ
15 Total Sales
-
R
Buyer's Agent in 2013
Ryan Owens
Network Realty
Map
Source: Arizona Regional Multiple Listing Service (ARMLS)
MLS Number: 5875070
APN: 304-38-332
- 4323 E Dublin St
- 1960 S Falcon Dr
- 4498 E Dublin St
- 4121 E Patrick St
- 4159 E Shannon St
- 4332 E Oakland St
- 4095 E Harrison St
- 1563 S Longspur Ln
- 4130 E Megan St
- 4306 E Tyson St
- 4052 E Milky Way
- 4287 E Tyson St
- 4250 E Gail Dr
- 1465 S Longspur Ln
- 4136 E Tyson St
- 4242 E Erie St
- 3951 E Harrison St
- 1848 S Follett Way
- 2237 S Jacana Ln
- 1840 S Follett Way

