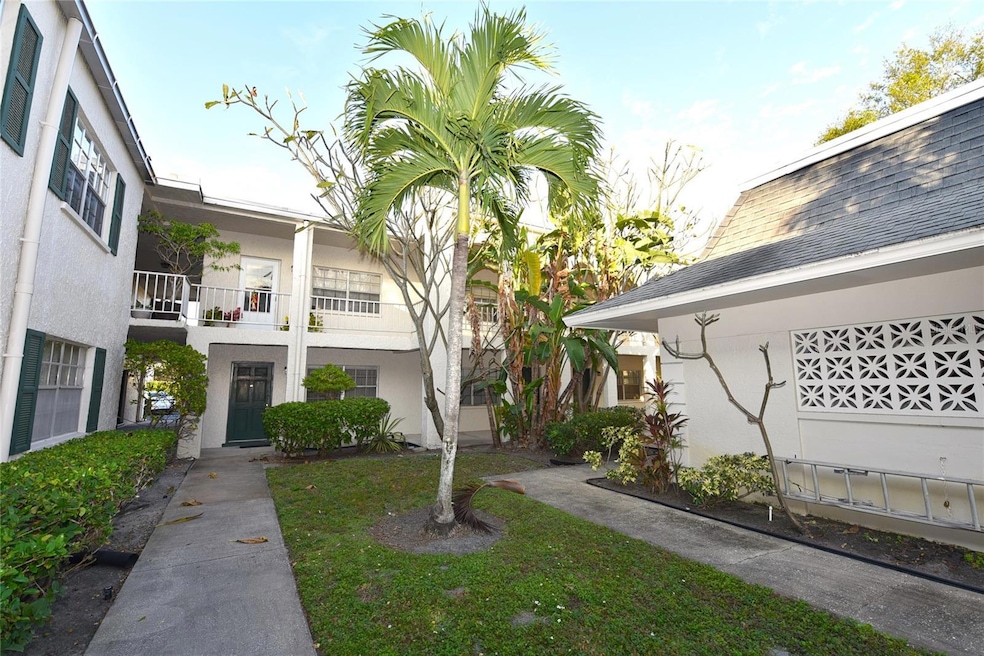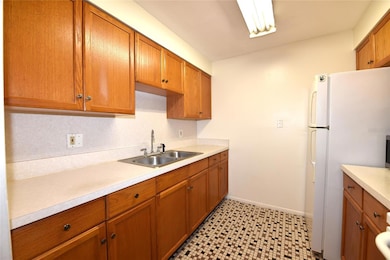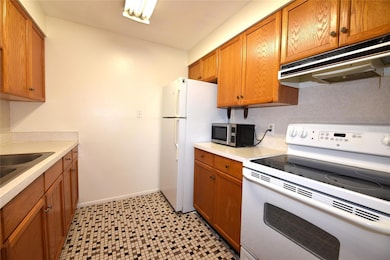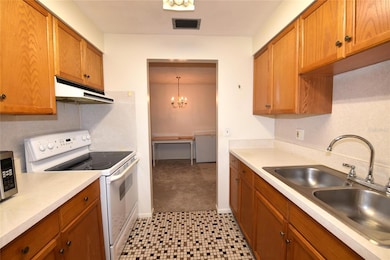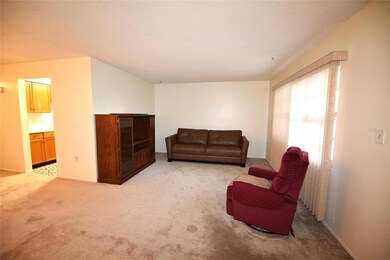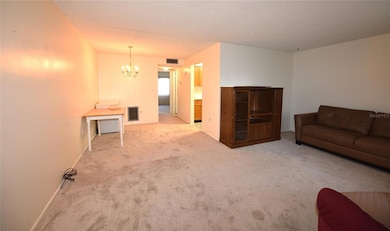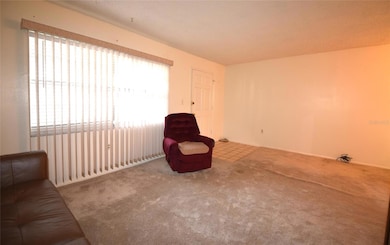
4315 Aegean Dr Unit 110C Tampa, FL 33611
Fair Oaks NeighborhoodEstimated payment $1,460/month
Highlights
- Living Room
- Ceramic Tile Flooring
- Laundry Facilities
- Robinson High School Rated A
- Central Heating and Cooling System
- Dogs and Cats Allowed
About This Home
Brandychase is a charming, well-managed community featuring spacious one-bedroom units, including this corner unit on the ground floor. With block walls separating the units, enjoy a peaceful and quiet living environment. The open living room comfortably fits large furniture, while the kitchen is designed in a convenient galley style. The bedrooms are exceptionally large, and both the bathroom and utility room are easily accessible without passing through the bedroom, enhancing the unit's practical layout. Just steps from your door is the building's own laundry facility, ensuring convenience. The community pool is securely gated, perfect for a refreshing swim after a long day. Brandychase's location is unbeatable, close to MacDill AFB, downtown areas, the airport, and various dining options, with beaches just a bridge away. Don't overlook Brandychase when considering your next home; it's a solid choice, reminiscent of a bygone era of quality construction.
Listing Agent
COYLE REALTY INC Brokerage Phone: 813-831-5454 License #582927 Listed on: 01/05/2025
Property Details
Home Type
- Condominium
Est. Annual Taxes
- $2,472
Year Built
- Built in 1981
Lot Details
- South Facing Home
- Irrigation Equipment
HOA Fees
- $396 Monthly HOA Fees
Parking
- 1 Parking Garage Space
Home Design
- Slab Foundation
- Membrane Roofing
- Block Exterior
Interior Spaces
- 760 Sq Ft Home
- 1-Story Property
- Window Treatments
- Living Room
Kitchen
- Range<<rangeHoodToken>>
- Dishwasher
Flooring
- Carpet
- Ceramic Tile
Bedrooms and Bathrooms
- 1 Bedroom
- 1 Full Bathroom
Outdoor Features
- Private Mailbox
Utilities
- Central Heating and Cooling System
- Electric Water Heater
Listing and Financial Details
- Visit Down Payment Resource Website
- Tax Block C
- Assessor Parcel Number A-04-30-18-3WT-C00000-00110.0
Community Details
Overview
- Association fees include pool, maintenance structure, ground maintenance, sewer, trash, water
- Vanguard Management Group Kimberly Vetzel Association, Phone Number (813) 955-4648
- Brandychase A Condo Subdivision
- The community has rules related to deed restrictions
Amenities
- Laundry Facilities
Pet Policy
- 2 Pets Allowed
- Dogs and Cats Allowed
- Breed Restrictions
Map
Home Values in the Area
Average Home Value in this Area
Tax History
| Year | Tax Paid | Tax Assessment Tax Assessment Total Assessment is a certain percentage of the fair market value that is determined by local assessors to be the total taxable value of land and additions on the property. | Land | Improvement |
|---|---|---|---|---|
| 2024 | $2,472 | $126,907 | $100 | $126,807 |
| 2023 | $2,752 | $140,470 | $100 | $140,370 |
| 2022 | $109 | $32,372 | $0 | $0 |
| 2021 | $105 | $31,429 | $0 | $0 |
| 2020 | $100 | $30,995 | $0 | $0 |
| 2019 | $92 | $30,298 | $0 | $0 |
| 2018 | $86 | $29,733 | $0 | $0 |
| 2017 | $79 | $41,181 | $0 | $0 |
| 2016 | $72 | $28,522 | $0 | $0 |
| 2015 | $57 | $28,324 | $0 | $0 |
| 2014 | $41 | $28,099 | $0 | $0 |
| 2013 | -- | $27,684 | $0 | $0 |
Property History
| Date | Event | Price | Change | Sq Ft Price |
|---|---|---|---|---|
| 01/05/2025 01/05/25 | For Sale | $155,000 | -- | $204 / Sq Ft |
Purchase History
| Date | Type | Sale Price | Title Company |
|---|---|---|---|
| Quit Claim Deed | -- | None Listed On Document | |
| Warranty Deed | $28,000 | -- |
Similar Homes in Tampa, FL
Source: Stellar MLS
MLS Number: TB8333990
APN: A-04-30-18-3WT-C00000-00110.0
- 4315 Aegean Dr Unit 126C
- 4335 Aegean Dr Unit 106A
- 4325 Aegean Dr Unit 250B
- 4506 La Capri Ct Unit 1
- 4314 La Mora Ct
- 4306 La Mora Ct
- 4609 S Lois Ave
- 4405 W Fair Oaks Ave Unit 9
- 4405 W Fair Oaks Ave Unit 10
- 4610 S Lois Ave
- 4335 S Coolidge Ave
- 4521 S Cooper Place
- 4106 W Fielder St
- 4105 W Oakellar Ave
- 4108 W Oakellar Ave
- 4512 S Lois Ave
- 4516 S Trask St
- 4606 W Oakellar Ave
- 4406 W Harbor View Ave
- 4607 W Clifford St
- 4315 Aegean Dr Unit 126C
- 4325 Aegean Dr Unit 250B
- 4510 La Capri Ct
- 4325 Aegean Dr Unit 220B
- 4316 La Mora Ct
- 4303 La Riviera Ct
- 4226 La Dega Ct
- 4335 S Coolidge Ave
- 4503 S Lois Ave
- 4601 W Oakellar Ave
- 4105 W Fair Oaks Ave
- 4609 S Renellie Dr
- 4216 S Manhattan Ave
- 4605 S Grady Ave
- 4704 W Chapin Ave
- 4800 S Westshore Blvd
- 5110 S Manhattan Ave
- 4211 W Knights Ave
- 4715 W Knights Ave
- 4851 W Gandy Blvd Unit B1L34
