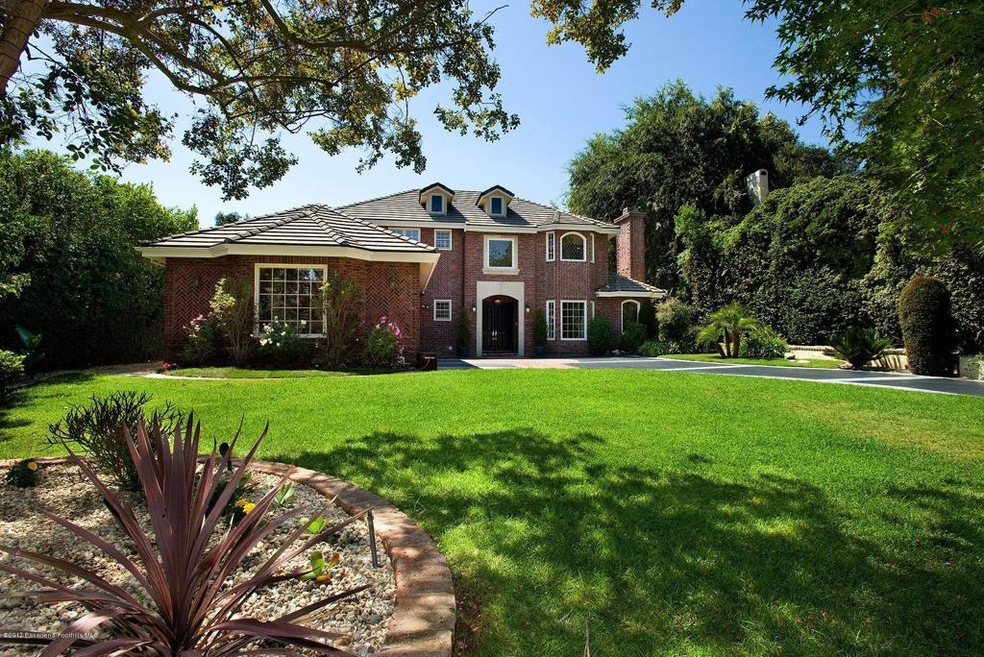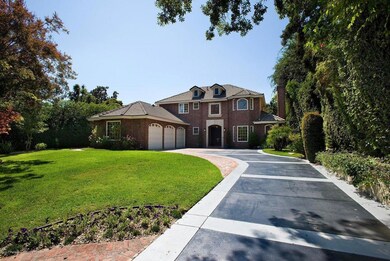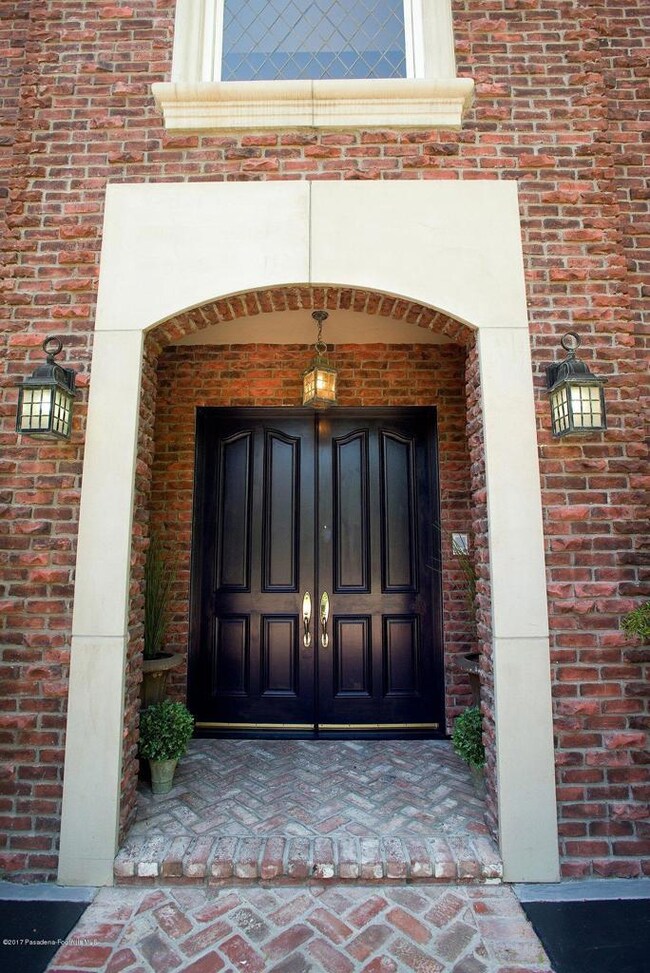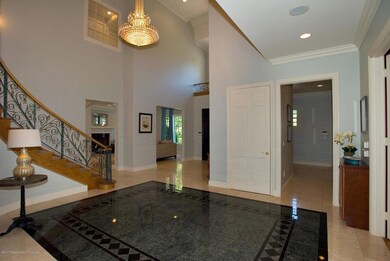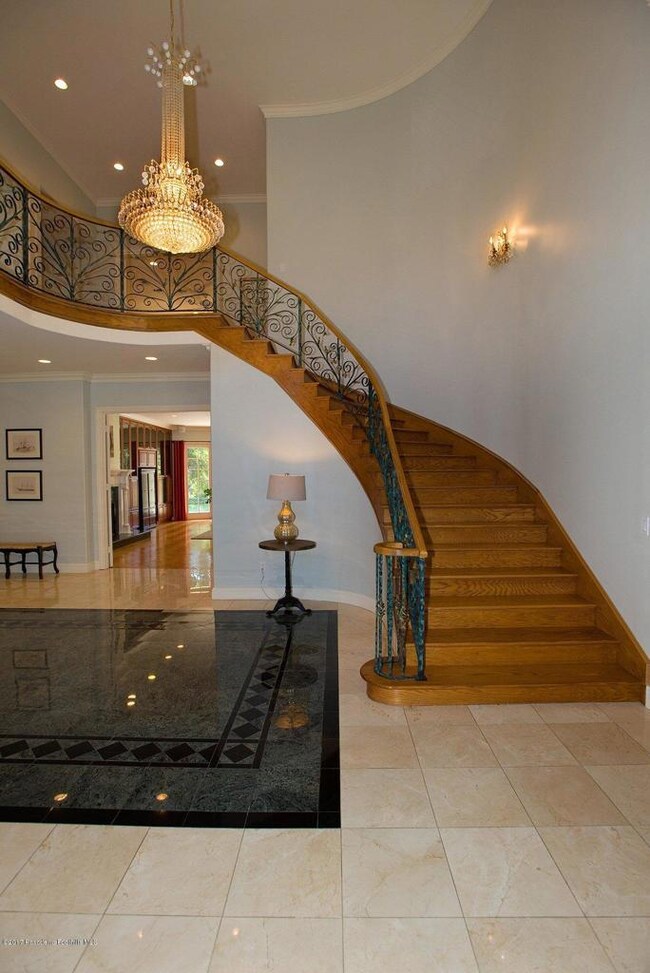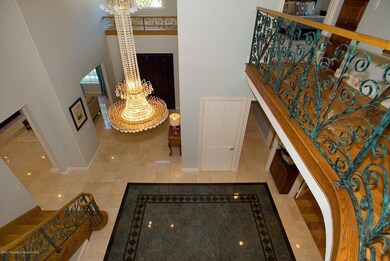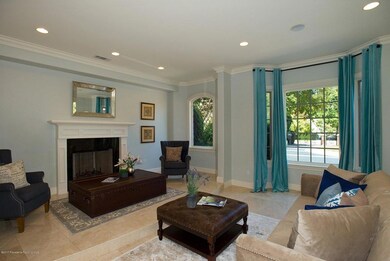
4315 Commonwealth Ave La Canada Flintridge, CA 91011
Highlights
- Custom Home
- 0.74 Acre Lot
- Fireplace in Primary Bedroom
- La Canada Elementary School Rated A+
- Open Floorplan
- Wood Flooring
About This Home
As of December 2017Gorgeous 2-story traditional home located on one of La Canada Flintridge's most coveted streets lies this luxurious, gated estate, on an incredible 32,227 sq. ft. lot. The grand entryway with sweeping staircase and marble inlay floor leads to all of the first floor areas which include an elegant living room, formal dining room, spacious great room with floor to ceiling media/ storage cabinets and wet bar, office lined with custom bookshelves, powder room, and maid & guest suites. The gourmet eat-in kitchen is equipped with top-end appliances from Viking and Sub-Zero, and features a large center island, custom cabinets and granite counters. The open floor plan is perfect for entertaining yet provides for rooms that can be easily closed off for function and privacy.Located upstairs are 3 en suite bedrooms and an additional room with wet bar that can serve as a bedroom, office, second den, or game room. The spacious master retreat has a sitting area, fireplace, walk-in closet and luxurious spa-like bath. The home features crown moldings, high ceilings, leaded glass windows, abundant natural light, marble and granite accents, 3 zone HVAC, and a 3 car garage. The outdoor patio leads to a magnificent and unspoiled stretch of flat land with meandering walkways large enough for a pool, sport court and even guest house - the possibilities are endless
Last Agent to Sell the Property
Ramsey Shilling Associates License #01084158 Listed on: 08/24/2017
Co-Listed By
Bert Eaton
Re/Max Tri-City Realty License #00967237
Home Details
Home Type
- Single Family
Est. Annual Taxes
- $44,915
Year Built
- Built in 1999
Lot Details
- 0.74 Acre Lot
- East Facing Home
- Front and Back Yard Sprinklers
- Property is zoned LFR120000*
Parking
- 3 Car Garage
- Parking Available
- Three Garage Doors
Home Design
- Custom Home
Interior Spaces
- 5,427 Sq Ft Home
- 2-Story Property
- Open Floorplan
- Dry Bar
- Double Door Entry
- Family Room with Fireplace
- Great Room with Fireplace
- Living Room with Fireplace
- Home Office
- Sun or Florida Room
- Laundry Room
Flooring
- Wood
- Carpet
Bedrooms and Bathrooms
- 6 Bedrooms
- Fireplace in Primary Bedroom
- Walk-In Closet
- Jack-and-Jill Bathroom
- 6 Full Bathrooms
Home Security
- Carbon Monoxide Detectors
- Fire and Smoke Detector
Additional Features
- Outdoor Grill
- Zoned Heating and Cooling
Community Details
- Laundry Facilities
Listing and Financial Details
- Assessor Parcel Number 5814015004
Ownership History
Purchase Details
Purchase Details
Home Financials for this Owner
Home Financials are based on the most recent Mortgage that was taken out on this home.Purchase Details
Home Financials for this Owner
Home Financials are based on the most recent Mortgage that was taken out on this home.Purchase Details
Home Financials for this Owner
Home Financials are based on the most recent Mortgage that was taken out on this home.Purchase Details
Purchase Details
Home Financials for this Owner
Home Financials are based on the most recent Mortgage that was taken out on this home.Purchase Details
Home Financials for this Owner
Home Financials are based on the most recent Mortgage that was taken out on this home.Purchase Details
Similar Homes in La Canada Flintridge, CA
Home Values in the Area
Average Home Value in this Area
Purchase History
| Date | Type | Sale Price | Title Company |
|---|---|---|---|
| Interfamily Deed Transfer | -- | Accommodation | |
| Grant Deed | $3,600,000 | Stewart Title Of California | |
| Interfamily Deed Transfer | -- | First American Title Company | |
| Interfamily Deed Transfer | -- | First American Title Company | |
| Interfamily Deed Transfer | -- | First American Title Company | |
| Interfamily Deed Transfer | -- | First American Title Company | |
| Interfamily Deed Transfer | -- | -- | |
| Grant Deed | $740,000 | North American Title | |
| Interfamily Deed Transfer | -- | Commonwealth Land Title Co | |
| Interfamily Deed Transfer | -- | -- |
Mortgage History
| Date | Status | Loan Amount | Loan Type |
|---|---|---|---|
| Previous Owner | $587,000 | New Conventional | |
| Previous Owner | $590,500 | New Conventional | |
| Previous Owner | $250,000 | Credit Line Revolving | |
| Previous Owner | $790,000 | Unknown | |
| Previous Owner | $800,000 | Unknown | |
| Previous Owner | $592,000 | No Value Available | |
| Previous Owner | $435,000 | No Value Available |
Property History
| Date | Event | Price | Change | Sq Ft Price |
|---|---|---|---|---|
| 08/18/2023 08/18/23 | Rented | $15,000 | 0.0% | -- |
| 07/26/2023 07/26/23 | For Rent | $15,000 | +66.7% | -- |
| 03/15/2018 03/15/18 | Rented | $9,000 | -5.3% | -- |
| 01/29/2018 01/29/18 | For Rent | $9,500 | 0.0% | -- |
| 12/08/2017 12/08/17 | Sold | $3,600,000 | -9.7% | $663 / Sq Ft |
| 10/10/2017 10/10/17 | Pending | -- | -- | -- |
| 08/24/2017 08/24/17 | For Sale | $3,988,500 | +41884.2% | $735 / Sq Ft |
| 08/24/2015 08/24/15 | Sold | $9,500 | 0.0% | $2 / Sq Ft |
| 08/15/2015 08/15/15 | Rented | $9,500 | 0.0% | -- |
| 08/15/2015 08/15/15 | Under Contract | -- | -- | -- |
| 07/25/2015 07/25/15 | Pending | -- | -- | -- |
| 07/12/2015 07/12/15 | For Rent | $9,500 | 0.0% | -- |
| 07/02/2015 07/02/15 | For Sale | $9,500 | -- | $2 / Sq Ft |
Tax History Compared to Growth
Tax History
| Year | Tax Paid | Tax Assessment Tax Assessment Total Assessment is a certain percentage of the fair market value that is determined by local assessors to be the total taxable value of land and additions on the property. | Land | Improvement |
|---|---|---|---|---|
| 2024 | $44,915 | $4,015,863 | $3,212,692 | $803,171 |
| 2023 | $43,888 | $3,937,122 | $3,149,699 | $787,423 |
| 2022 | $42,277 | $3,859,925 | $3,087,941 | $771,984 |
| 2021 | $41,490 | $3,784,242 | $3,027,394 | $756,848 |
| 2020 | $40,969 | $3,745,440 | $2,996,352 | $749,088 |
| 2019 | $40,202 | $3,672,000 | $2,937,600 | $734,400 |
| 2018 | $39,451 | $3,600,000 | $2,880,000 | $720,000 |
| 2017 | $17,642 | $1,553,402 | $800,455 | $752,947 |
| 2016 | $17,221 | $1,522,944 | $784,760 | $738,184 |
| 2015 | $16,908 | $1,500,069 | $772,973 | $727,096 |
| 2014 | $16,677 | $1,470,686 | $757,832 | $712,854 |
Agents Affiliated with this Home
-
Amy Chang

Seller's Agent in 2023
Amy Chang
Coldwell Banker Realty
(818) 404-2168
26 in this area
42 Total Sales
-
E
Buyer's Agent in 2023
Ei Oh Chang
Coldwell Banker Residential Brokerage
-
Cathy Hunter

Buyer's Agent in 2018
Cathy Hunter
Deasy Penner Podley
(818) 790-1183
2 Total Sales
-
Tom Kwak
T
Seller's Agent in 2017
Tom Kwak
Ramsey Shilling Associates
(818) 763-5162
6 in this area
73 Total Sales
-
B
Seller Co-Listing Agent in 2017
Bert Eaton
RE/MAX
Map
Source: Pasadena-Foothills Association of REALTORS®
MLS Number: P0-817001501
APN: 5814-015-004
- 500 Georgian Rd
- 4204 Woodleigh Ln
- 4080 Hampstead Rd
- 1237 Descanso Dr
- 4826 Indianola Way
- 4828 Oakwood Ave
- 3985 Hampstead Rd
- 909 Coral Way
- 375 Berkshire Ave
- 3914 Alta Vista Dr
- 4615 Grand Ave
- 432 Oliveta Place
- 4956 Revlon Dr
- 1139 Fairview Dr
- 808 Inverness Dr
- 3195 Chadney Dr
- 520 Haverstock Rd
- 519 Paulette Place
- 4811 Hill St
- 320 Starlane Dr
