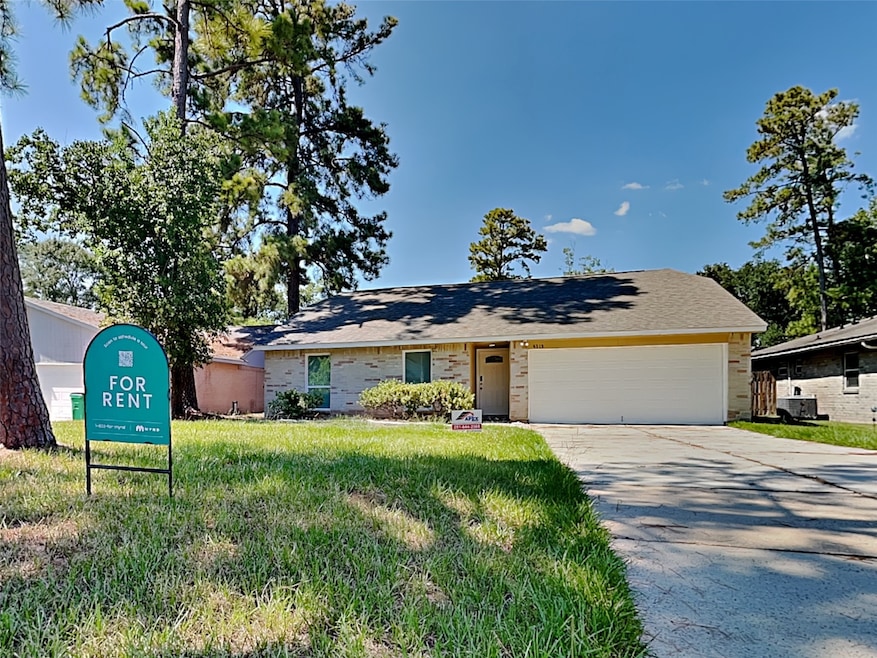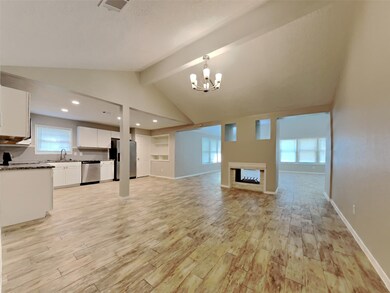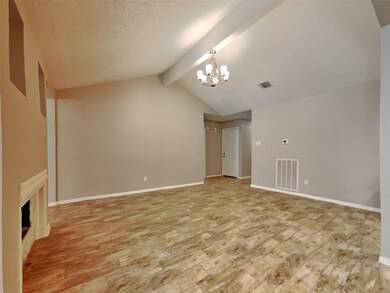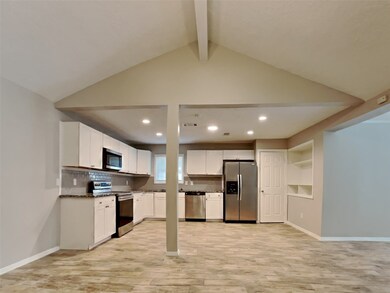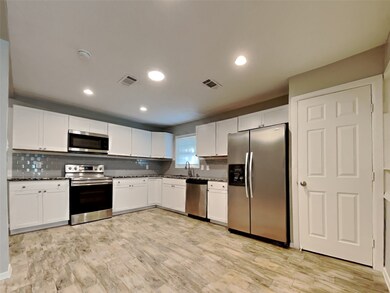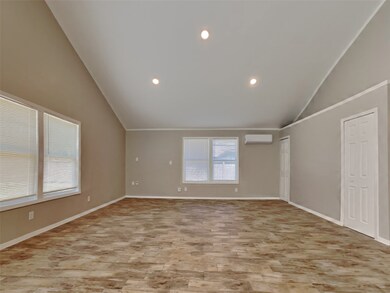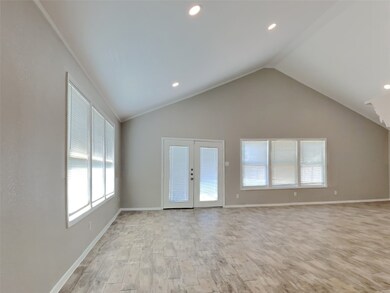4315 Hirschfield Rd Spring, TX 77373
Highlights
- 1 Fireplace
- Central Heating and Cooling System
- 1-Story Property
- 2 Car Attached Garage
About This Home
Welcome to 4315 Hirschfield Rd, a beautiful single-story home that offers both charm and functionality. This residence provides over 2,000 square feet of living space with 4 bedrooms and 2 bathrooms, thoughtfully designed for comfort and style. Step inside to discover an open layout filled with natural light, highlighted by a spacious living room anchored by a fireplace, perfect for relaxing or entertaining. The adjoining dining area flows seamlessly into the kitchen, which comes complete with stainless steel appliances, plenty of cabinetry, and attractive countertops that make meal preparation a pleasure. The primary suite offers a quiet retreat with ample closet space and a well-appointed private bathroom. Additional bedrooms are generously sized, ideal for guests, or a home office. Outside, enjoy a large backyard with plenty of room for outdoor activities, along with a covered patio that’s perfect for gatherings or simply enjoying a quiet evening.
Home Details
Home Type
- Single Family
Est. Annual Taxes
- $6,225
Year Built
- Built in 1981
Lot Details
- 10,441 Sq Ft Lot
Parking
- 2 Car Attached Garage
Interior Spaces
- 2,062 Sq Ft Home
- 1-Story Property
- 1 Fireplace
Bedrooms and Bathrooms
- 4 Bedrooms
- 2 Full Bathrooms
Schools
- Mildred Jenkins Elementary School
- Dueitt Middle School
- Spring High School
Utilities
- Central Heating and Cooling System
- Heating System Uses Gas
Listing and Financial Details
- Property Available on 11/9/25
- 12 Month Lease Term
Community Details
Overview
- Mynd Management Association
- Birnam Wood Sec 02 Subdivision
Pet Policy
- Call for details about the types of pets allowed
- Pet Deposit Required
Map
Source: Houston Association of REALTORS®
MLS Number: 89882550
APN: 1064590000033
- 4302 Tylergate Dr
- 4330 Tylergate Dr
- 4310 Towergate Dr
- 4127 Adonis Dr
- 26114 Halwell Manor Ln
- 4411 Monteith Dr
- 23430 Cimber Ln
- 4122 Monteith Dr
- 23406 Newgate Dr
- 4014 Algernon Dr
- 4303 Chestergate Dr
- 4011 Monteith Dr
- 4111 Fitzwater Dr
- 23123 Lestergate Dr
- 23127 Harpergate Dr
- 4422 Enchantedgate Dr
- 22431 Gilded Peak Ln
- 3907 Algernon Dr
- 23115 Lestergate Dr
- 4515 Adonis Dr
- 2003 Buckland Hollow Trail
- 4435 Algernon Dr
- 4015 Algernon Dr
- 4322 Enchantedgate Dr
- 4507 Tylergate Dr
- 22431 Gilded Peak Ln
- 4514 Tylergate Dr
- 4527 Adonis Dr
- 4223 Enchantedgate Dr
- 4526 Sloangate Dr
- 4011 Alshire Dr
- 23327 Sandpiper Trail
- 4511 Burkegate Dr
- 22654 Winter Maple Trail
- 23107 Summergate Dr
- 23115 Sandpiper Trail
- 4522 Donalbain Dr
- 4419 Twisting Pine Ct
- 23314 Stahl Creeks Ln
- 4530 Quailgate Dr
