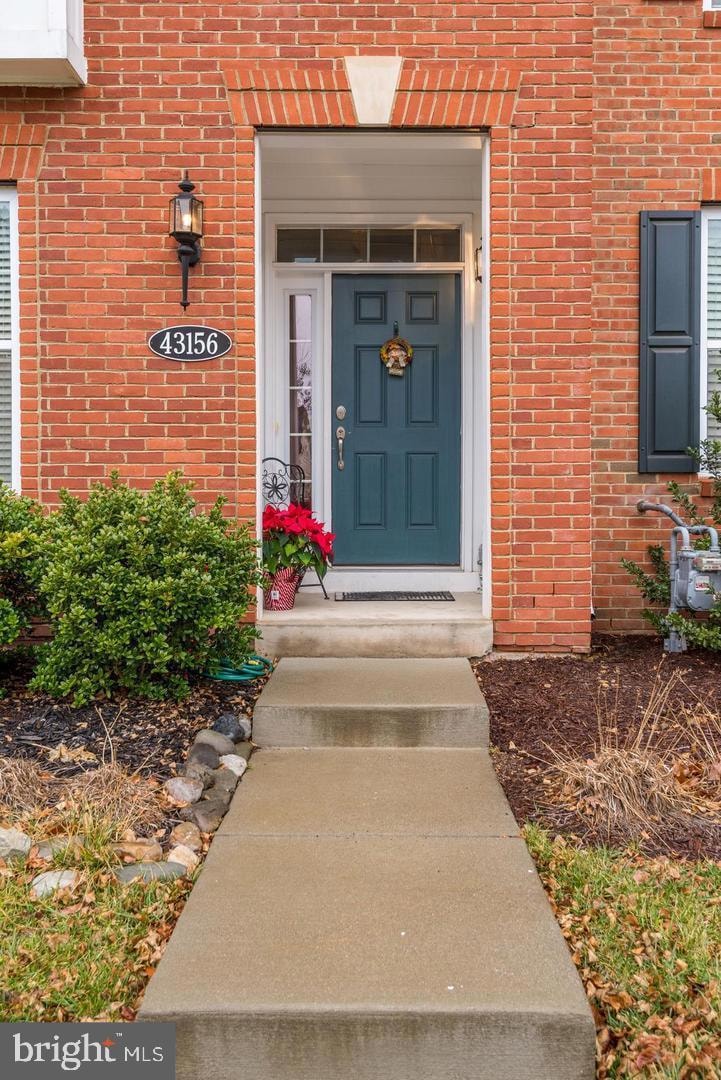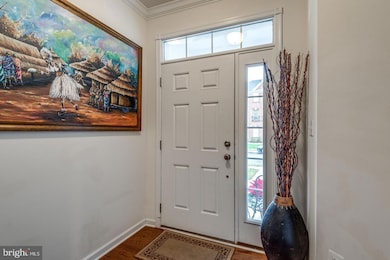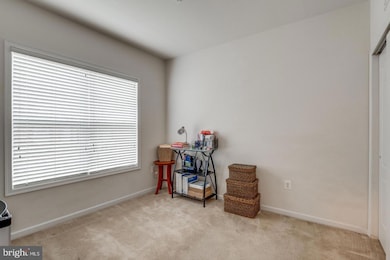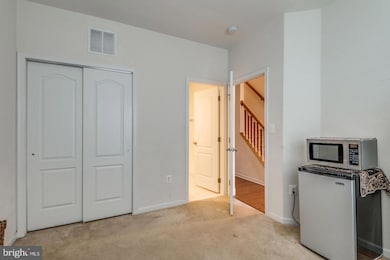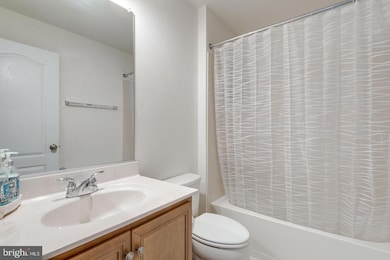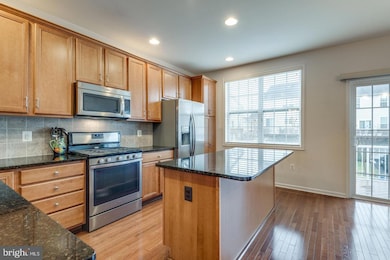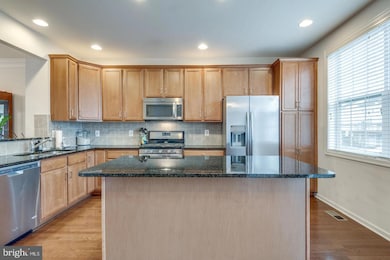43156 Whelplehill Terrace Ashburn, VA 20148
Highlights
- No HOA
- Community Pool
- Central Heating and Cooling System
- Rosa Lee Carter Elementary School Rated A
- 2 Car Attached Garage
About This Home
**Location+Location+Location**Move-in Date August 25 or after**Welcome Home to 43156 Whelplehill Terrace,, nestled in Ashburn Virginia. Best Value in town for a spectacular luxury 3 level 2-car garage townhome in heart of Ashburn with stunning interiors and a premium corner lot with lot’s of natural light. Premiere School Pyramid**Rosa Lee Carter (Elementary School),Middle(Stone Hill) and HS (Rock Ridge). **Move-in ready, Beautiful, Bright and almost 1900 sq ft townhome**This home features open concept floor plan with 4 bedroom, 3 full bath, 1 half bath & Rear Load 2 car garage **This gorgeous home is located in sought after “Loudoun Valley Estate II” community which is few miles from the silver line metro** Upgrades galore: Fully upgraded Kitchen w/ high-end cabinets, stainless steel appliances , custom Granite countertops, upgraded kitchen faucet & large sink, 4-burner Gas stove range/oven combo W/ Overhead Microwave which vents out **Stunning tiled backsplash **Oversized kitchen island w/ counter area for prepping & seating**Open concept large family room & dining room space on main level which is perfect for entertaining**whole house freshly painted**Gleaming luxury wide plank Hand Scraped hardwood floor on main level, Upgraded carpet on Basement and entire upper level **superior high quality blinds in the entire home**Recess lighting in the living, kitchen & master** Pendant lights, fans and chandelier’s add’s a touch of elegance and sophistication to living room floor**Huge master suite on upper lvl w/Vaulted ceiling which offers one walk-in closets and double vanity sinks, large master bath w/ standing roman shower, framed shower door, soaking tub, floor to ceiling 12X12 ceramic tiles & linen closet, additionally there is Two more spacious bedrooms with a sharing Bathroom. Laundry room is on Upper level w/ expensive front load washer/front load dryer which convey **Off the Kitchen a Dramatic large composite wrap around Trex deck which is perfect for enjoying the summer breeze and hosting gatherings with friends.** The LOWER LEVEL boasts a finished Bedroom and a convenient full bathroom- making this a perfect area for your Home Office, or in-law suite.. Also on this level is access to the 2-car garage with Storage shelves and Extra Long driveway for Parking multiple cars. **Low monthly HOA**LV2 Community features: 3 Community Centers w/ swimming pool, gym & Tots Park in each, Lawn Maintenance, Walking/biking trails, snow removal on roads & sidewalks, trash & recycling service+extensive common grounds maintenance* **Community amenities include several pools, community centers, club rooms, spas, you name it! If that isn't enough**Enjoy Outstanding Loudoun Valley Estate II Amenities with Movie Theater, Restaurants, Shopping, Fitness Center and State-Of-The-Art Library across the Street**.Take advantage of all of the Ashburn amenities: Parks and recreation,sport courts/fields, library, adult and youth programs. famed Hal and Bernie Hanson Park, close to Brambleton Town Center: Dining, movies, coffee, groceries (Harris Teeter 2 miles, doctors,Gas station(shell) and EatLoco Farmers Market at Brambleton (seasonal) – all at your fingertips. Brambleton has 18 miles of paved trails, Tennis Cts w/ Lights, Sand Volleyball, annual events, art and farmers markets. Enjoy the lifestyle so close to home. EXCELLENT Commuter Location: Easy Access onto the Dulles Greenway & Toll Rd, Routes: 50, 15, 7, 28 // Within 5 miles of the Ashburn Silver Line Metro // Within 9 miles of Dulles International Airport / Within 11.5 miles of Reston T.C / Within 20 miles of Tysons Corner Center. This is A Must See !!!
Listing Agent
Virginia Select Homes, LLC. License #0225094954 Listed on: 07/17/2025
Townhouse Details
Home Type
- Townhome
Est. Annual Taxes
- $5,231
Year Built
- Built in 2013
Lot Details
- 1,742 Sq Ft Lot
Parking
- 2 Car Attached Garage
- Rear-Facing Garage
Home Design
- Concrete Perimeter Foundation
- Masonry
Interior Spaces
- 1,850 Sq Ft Home
- Property has 3 Levels
- Natural lighting in basement
Bedrooms and Bathrooms
Utilities
- Central Heating and Cooling System
- Natural Gas Water Heater
Listing and Financial Details
- Residential Lease
- Security Deposit $2,950
- No Smoking Allowed
- 12-Month Min and 36-Month Max Lease Term
- Available 8/25/25
- $50 Application Fee
- $85 Repair Deductible
- Assessor Parcel Number 122164903000
Community Details
Overview
- No Home Owners Association
- Loudoun Valley Estates 2 Subdivision
Recreation
- Community Pool
Pet Policy
- Pets allowed on a case-by-case basis
- Pet Deposit $500
Map
Source: Bright MLS
MLS Number: VALO2102328
APN: 122-16-4903
- 23234 Evergreen Ridge Dr
- 23089 Sunbury St
- 23058 Weybridge Square
- 23266 Southdown Manor Terrace Unit 102
- 23245 Milltown Knoll Square Unit 103
- 23286 Southdown Manor Terrace Unit 108
- 23275 Milltown Knoll Square Unit 111
- 22974 Weybridge Square
- 23367 Bymes Mill Terrace
- 43152 Ashley Heights Cir
- 43320 Barnstead Dr
- 23412 Longollen Woods Terrace
- 23465 Belvoir Woods Terrace
- 23746 Hopewell Manor Terrace
- 22807 Valley Preserve Ct
- 43102 Thoroughfare Gap Terrace
- 43037 Clarks Mill Terrace
- 43174 Wealdstone Terrace
- 43112 Unison Knoll Cir
- 42841 Edgegrove Heights Terrace
- 43190 Loudoun Reserve Dr
- 23234 Evergreen Ridge Dr
- 43202 Whelplehill Terrace
- 23073 Weybridge Square
- 23286 Southdown Manor Terrace Unit 101
- 43242 Hattontown Woods Terrace
- 43320 Barnstead Dr
- 43138 Thoroughfare Gap Terrace
- 23483 Logans Ridge Terrace
- 43055 Thoroughfare Gap Terrace
- 23479 Buckland Farm Terrace
- 43131 Wealdstone Terrace Unit 43131 Wealdstone Terr
- 42770 Conquest Cir
- 23375 Lewis Hunt Square
- 22804 Portico Place
- 22643 Tivoli Ln
- 22639 Tivoli Ln
- 22591 Amendola Terrace
- 43112 India Wharf Square
- 23380 Evening Primrose Square
