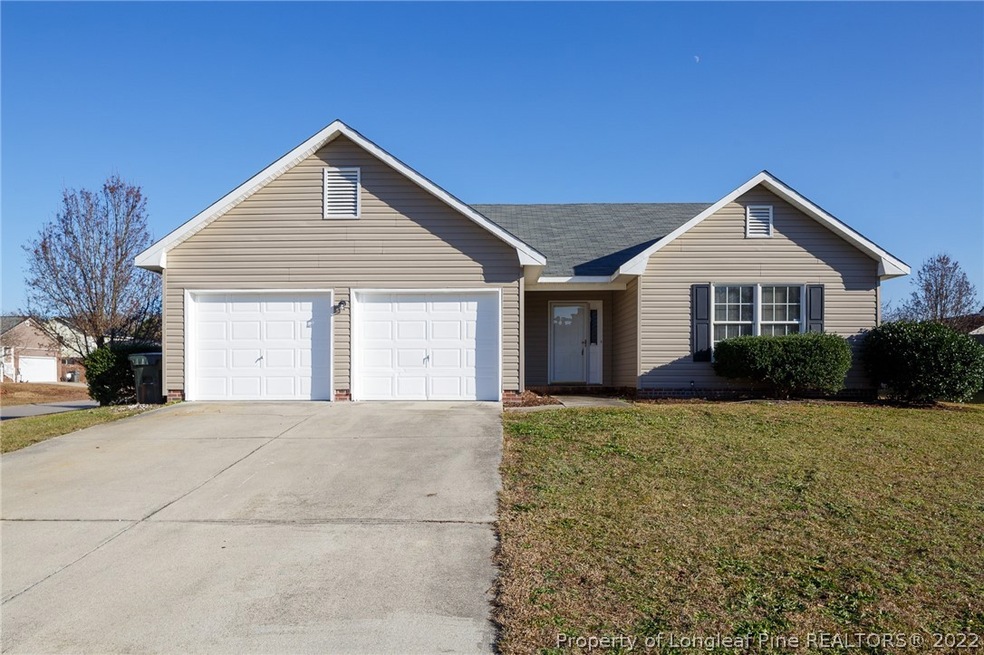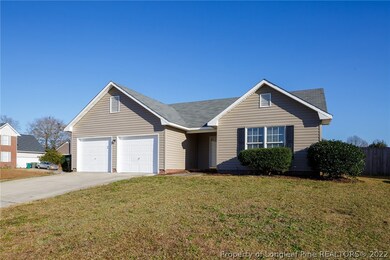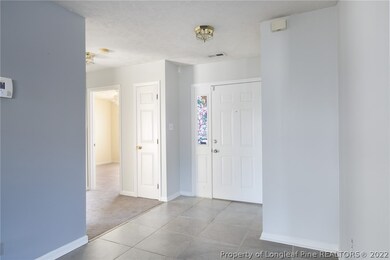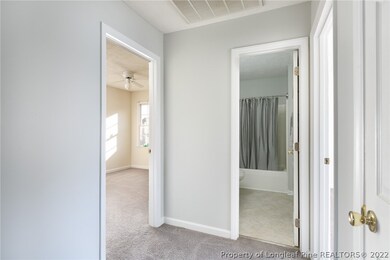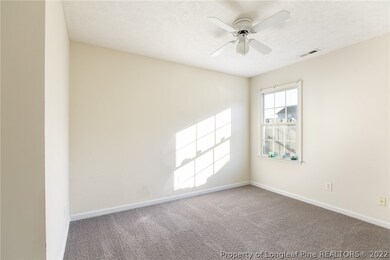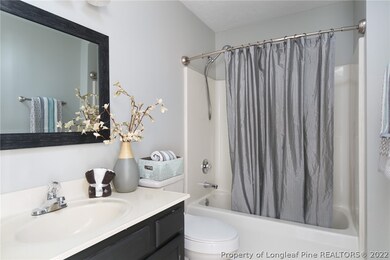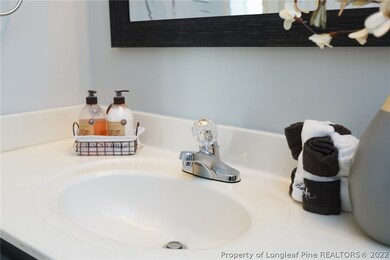
4316 Bishamon St Hope Mills, NC 28348
South View NeighborhoodHighlights
- Cathedral Ceiling
- Corner Lot
- Breakfast Area or Nook
- Ranch Style House
- No HOA
- Fenced Yard
About This Home
As of November 2022I love a home located on a corner lot! This home features a huge back yard that has a privacy fence, its a perfect place for cookouts with friend and family. The interior of the home features a large open floor plan. This home is move in ready so start the new year out in Hope Mills.
Last Agent to Sell the Property
FATHOM REALTY NC, LLC FAY. License #272759 Listed on: 12/23/2020

Home Details
Home Type
- Single Family
Est. Annual Taxes
- $2,333
Year Built
- Built in 1996
Lot Details
- Fenced Yard
- Fenced
- Corner Lot
- Level Lot
- Property is in good condition
- Zoning described as R10 - Residential District
Parking
- 2 Car Attached Garage
Home Design
- Ranch Style House
- Slab Foundation
- Vinyl Siding
Interior Spaces
- 1,620 Sq Ft Home
- Cathedral Ceiling
- Ceiling Fan
- Factory Built Fireplace
- Blinds
- Entrance Foyer
- Combination Kitchen and Dining Room
- Washer and Dryer Hookup
Kitchen
- Breakfast Area or Nook
- Eat-In Kitchen
- Range<<rangeHoodToken>>
- <<microwave>>
- Dishwasher
- Disposal
Flooring
- Carpet
- Tile
Bedrooms and Bathrooms
- 3 Bedrooms
- Walk-In Closet
- 2 Full Bathrooms
Home Security
- Home Security System
- Fire and Smoke Detector
Outdoor Features
- Patio
Schools
- Rockfish Elementary School
- Hope Mills Middle School
- South View Senior High School
Utilities
- Central Air
- Heat Pump System
Community Details
- No Home Owners Association
- Fairway F/East Subdivision
Listing and Financial Details
- Exclusions: -all staging items
- Tax Lot 108
- Assessor Parcel Number 0414005354
Ownership History
Purchase Details
Home Financials for this Owner
Home Financials are based on the most recent Mortgage that was taken out on this home.Purchase Details
Home Financials for this Owner
Home Financials are based on the most recent Mortgage that was taken out on this home.Purchase Details
Home Financials for this Owner
Home Financials are based on the most recent Mortgage that was taken out on this home.Purchase Details
Home Financials for this Owner
Home Financials are based on the most recent Mortgage that was taken out on this home.Similar Homes in Hope Mills, NC
Home Values in the Area
Average Home Value in this Area
Purchase History
| Date | Type | Sale Price | Title Company |
|---|---|---|---|
| Warranty Deed | $220,000 | -- | |
| Warranty Deed | $170,500 | None Available | |
| Warranty Deed | $130,000 | Attorney | |
| Quit Claim Deed | -- | -- |
Mortgage History
| Date | Status | Loan Amount | Loan Type |
|---|---|---|---|
| Open | $216,015 | FHA | |
| Previous Owner | $174,421 | VA | |
| Previous Owner | $127,645 | FHA | |
| Previous Owner | $90,791 | VA | |
| Previous Owner | $15,000 | Credit Line Revolving |
Property History
| Date | Event | Price | Change | Sq Ft Price |
|---|---|---|---|---|
| 07/18/2025 07/18/25 | Price Changed | $257,000 | -0.8% | $156 / Sq Ft |
| 05/26/2025 05/26/25 | Price Changed | $259,000 | -1.1% | $157 / Sq Ft |
| 04/07/2025 04/07/25 | For Sale | $262,000 | +19.1% | $159 / Sq Ft |
| 11/18/2022 11/18/22 | Sold | $220,000 | 0.0% | $136 / Sq Ft |
| 10/16/2022 10/16/22 | Pending | -- | -- | -- |
| 10/13/2022 10/13/22 | For Sale | $220,000 | +29.0% | $136 / Sq Ft |
| 01/28/2021 01/28/21 | Sold | $170,500 | +1002841.2% | $105 / Sq Ft |
| 12/29/2020 12/29/20 | Pending | -- | -- | -- |
| 12/23/2020 12/23/20 | For Sale | $17 | -100.0% | $0 / Sq Ft |
| 07/17/2017 07/17/17 | Sold | $130,000 | 0.0% | $79 / Sq Ft |
| 06/13/2017 06/13/17 | Pending | -- | -- | -- |
| 05/24/2017 05/24/17 | For Sale | $130,000 | -- | $79 / Sq Ft |
Tax History Compared to Growth
Tax History
| Year | Tax Paid | Tax Assessment Tax Assessment Total Assessment is a certain percentage of the fair market value that is determined by local assessors to be the total taxable value of land and additions on the property. | Land | Improvement |
|---|---|---|---|---|
| 2024 | $2,333 | $129,786 | $20,000 | $109,786 |
| 2023 | $2,333 | $129,786 | $20,000 | $109,786 |
| 2022 | $2,160 | $129,786 | $20,000 | $109,786 |
| 2021 | $2,123 | $129,786 | $20,000 | $109,786 |
| 2019 | $2,112 | $135,100 | $20,000 | $115,100 |
| 2018 | $2,088 | $135,100 | $20,000 | $115,100 |
| 2017 | $2,088 | $135,100 | $20,000 | $115,100 |
| 2016 | $2,018 | $136,500 | $20,000 | $116,500 |
| 2015 | $2,018 | $136,500 | $20,000 | $116,500 |
| 2014 | $2,018 | $136,500 | $20,000 | $116,500 |
Agents Affiliated with this Home
-
WANDA WALKER
W
Seller's Agent in 2025
WANDA WALKER
TOWNSEND REAL ESTATE
4 in this area
32 Total Sales
-
ROSHELL SABINIEWICZ
R
Seller's Agent in 2022
ROSHELL SABINIEWICZ
EVERYTHING PINES PARTNERS-FAYETTEVILLE
2 in this area
28 Total Sales
-
Lewis Dove

Seller's Agent in 2021
Lewis Dove
FATHOM REALTY NC, LLC FAY.
(910) 751-4411
28 in this area
315 Total Sales
-
MAUREEN VARGAS
M
Buyer's Agent in 2021
MAUREEN VARGAS
KELLER WILLIAMS REALTY (FAYETTEVILLE)
(910) 489-3827
30 in this area
362 Total Sales
-
Anna LaBelle

Seller's Agent in 2017
Anna LaBelle
COLDWELL BANKER ADVANTAGE #2- HARNETT CO.
(910) 420-0011
2 in this area
22 Total Sales
Map
Source: Longleaf Pine REALTORS®
MLS Number: 647842
APN: 0414-00-5354
