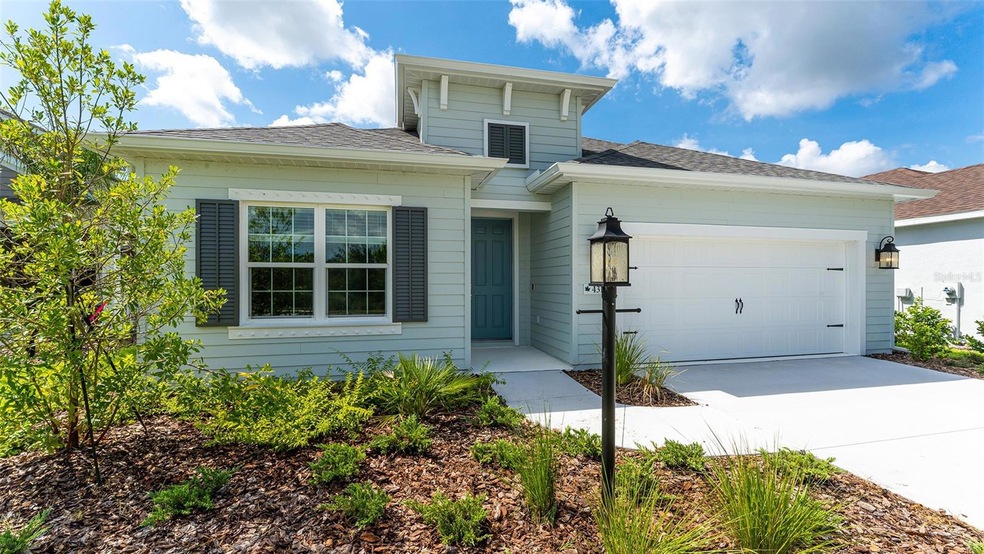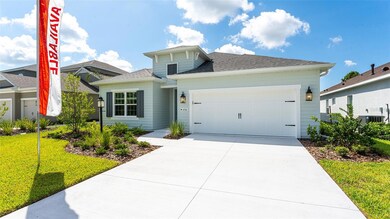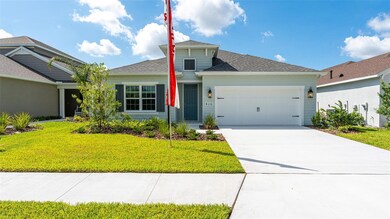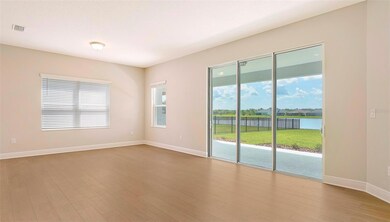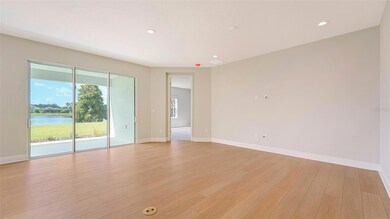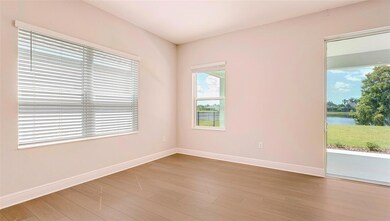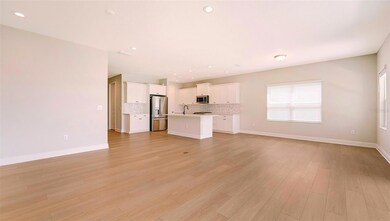
4316 Rustling Pines Terrace Parrish, FL 34219
Highlights
- Fitness Center
- New Construction
- Pond View
- Home Theater
- Gated Community
- Open Floorplan
About This Home
As of August 2023This Triumph floorplan has an additional 2nd floor and 8' doors. It has a spacious kitchen with linen cabinetry and pot/pan drawers, quartz counter tops, tile back-splash & single bowl stainless sink. Stainless steel appliances include gas range, microwave, dishwasher & French door refrigerator. Four bedrooms, four full baths (quartz counters), spacious social area, media room, loft and laundry room complete the home. Beautiful Vinyl plank floor in all common areas.
Silverleaf is a gem of a community, conveniently located between 301 & Old Tampa Rd., with old Florida oak trees. An amenity- rich community, Club Silverleaf features a rec center with fitness center, pool & spa, playground, ball park, picnic shelter with grills, 2 dog parks, basketball court, walking trails & a nature boardwalk.
Last Agent to Sell the Property
NEAL COMMUNITIES REALTY, INC. Brokerage Phone: 941-328-1111 License #3298178 Listed on: 05/05/2022
Home Details
Home Type
- Single Family
Est. Annual Taxes
- $294
Year Built
- Built in 2022 | New Construction
Lot Details
- 8,459 Sq Ft Lot
- North Facing Home
- Level Lot
- Property is zoned RESEDENTIA
HOA Fees
- $121 Monthly HOA Fees
Parking
- 2 Car Attached Garage
- Garage Door Opener
- Driveway
Home Design
- Bi-Level Home
- Slab Foundation
- Shingle Roof
- Cement Siding
- Block Exterior
- Stucco
Interior Spaces
- 3,019 Sq Ft Home
- Open Floorplan
- High Ceiling
- Blinds
- Sliding Doors
- Great Room
- Combination Dining and Living Room
- Home Theater
- Loft
- Storage Room
- Laundry Room
- Inside Utility
- Pond Views
Kitchen
- Eat-In Kitchen
- Walk-In Pantry
- Range<<rangeHoodToken>>
- <<microwave>>
- Dishwasher
- Solid Surface Countertops
- Disposal
Flooring
- Carpet
- Epoxy
- Ceramic Tile
- Vinyl
Bedrooms and Bathrooms
- 4 Bedrooms
- Primary Bedroom on Main
- Walk-In Closet
- 4 Full Bathrooms
Home Security
- Hurricane or Storm Shutters
- Fire and Smoke Detector
Eco-Friendly Details
- Reclaimed Water Irrigation System
Outdoor Features
- Exterior Lighting
- Rear Porch
Schools
- Williams Elementary School
- Buffalo Creek Middle School
- Parrish Community High School
Utilities
- Central Heating and Cooling System
- Underground Utilities
- Natural Gas Connected
- Gas Water Heater
- Private Sewer
- Cable TV Available
Listing and Financial Details
- Home warranty included in the sale of the property
- Visit Down Payment Resource Website
- Tax Lot 718
- Assessor Parcel Number 726878009
- $1,205 per year additional tax assessments
Community Details
Overview
- Association fees include pool, recreational facilities
- Access Management /Lesli Ritchie Association, Phone Number (813) 607-2220
- Built by Neal Communities
- Silverleaf Phase 4 Subdivision, Triumph Floorplan
- The community has rules related to deed restrictions, allowable golf cart usage in the community
Recreation
- Recreation Facilities
- Community Playground
- Fitness Center
- Community Pool
- Community Spa
- Park
Security
- Gated Community
Ownership History
Purchase Details
Home Financials for this Owner
Home Financials are based on the most recent Mortgage that was taken out on this home.Similar Homes in Parrish, FL
Home Values in the Area
Average Home Value in this Area
Purchase History
| Date | Type | Sale Price | Title Company |
|---|---|---|---|
| Special Warranty Deed | $615,000 | Allegiant Title Professionals |
Mortgage History
| Date | Status | Loan Amount | Loan Type |
|---|---|---|---|
| Open | $450,000 | New Conventional |
Property History
| Date | Event | Price | Change | Sq Ft Price |
|---|---|---|---|---|
| 07/08/2025 07/08/25 | For Sale | $879,000 | +42.9% | $293 / Sq Ft |
| 08/28/2023 08/28/23 | Sold | $615,000 | -0.6% | $204 / Sq Ft |
| 08/05/2023 08/05/23 | Pending | -- | -- | -- |
| 05/15/2023 05/15/23 | Price Changed | $618,990 | -7.5% | $205 / Sq Ft |
| 09/23/2022 09/23/22 | Price Changed | $668,990 | -5.6% | $222 / Sq Ft |
| 07/07/2022 07/07/22 | Price Changed | $708,990 | -1.4% | $235 / Sq Ft |
| 05/05/2022 05/05/22 | For Sale | $718,990 | -- | $238 / Sq Ft |
Tax History Compared to Growth
Tax History
| Year | Tax Paid | Tax Assessment Tax Assessment Total Assessment is a certain percentage of the fair market value that is determined by local assessors to be the total taxable value of land and additions on the property. | Land | Improvement |
|---|---|---|---|---|
| 2024 | $2,355 | $554,233 | $71,400 | $482,833 |
| 2023 | $2,355 | $71,400 | $71,400 | $0 |
| 2022 | $294 | $70,000 | $70,000 | $0 |
| 2021 | $283 | $19,224 | $19,224 | $0 |
Agents Affiliated with this Home
-
Stanley Brickhouse
S
Seller's Agent in 2025
Stanley Brickhouse
CHARLES RUTENBERG REALTY INC
(941) 782-0000
1 in this area
11 Total Sales
-
John Neal

Seller's Agent in 2023
John Neal
NEAL COMMUNITIES REALTY, INC.
(941) 313-8575
120 in this area
793 Total Sales
-
Carroll Couri

Buyer's Agent in 2023
Carroll Couri
COMPASS FLORIDA LLC
(813) 727-1630
1 in this area
23 Total Sales
Map
Source: Stellar MLS
MLS Number: A4534274
APN: 7268-7800-9
- 4406 Rustling Pines Terrace
- 10527 Falling Leaf Ct
- 10308 Us-301
- 10926 Sand Pine Ln
- 4839 Deep Creek Terrace
- 4740 105th Ave E
- 4239 Cottage Hill Ave
- 4744 105th Ave E
- 10914 Blue Magnolia Ln
- 11008 Sand Pine Ln
- 4815 Deep Creek Terrace
- 10923 Blue Magnolia Ln
- 10919 Blue Magnolia Ln
- 10931 Blue Magnolia Ln
- 4031 Cottage Hill Ave
- 10423 Morning Marsh Ln
- 3603 Woodmont Dr
- 10444 48th Ct E
- 4020 Cottage Hill Ave
- 11021 Blue Magnolia Ln
