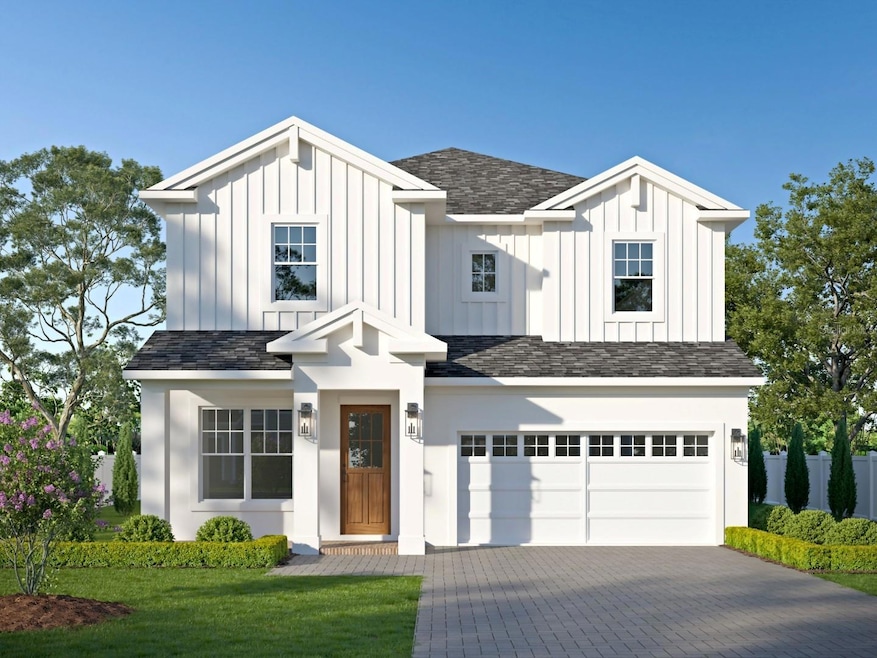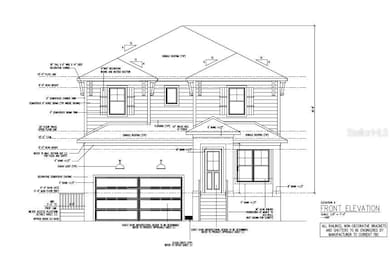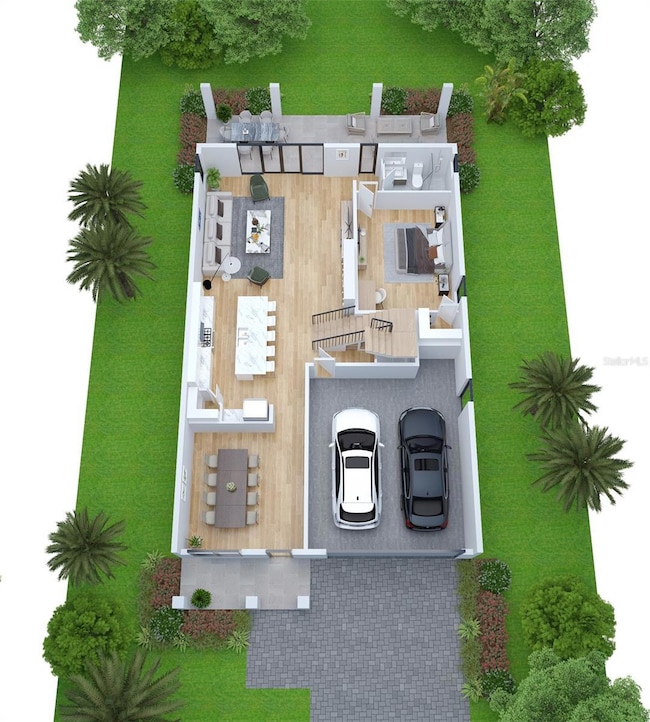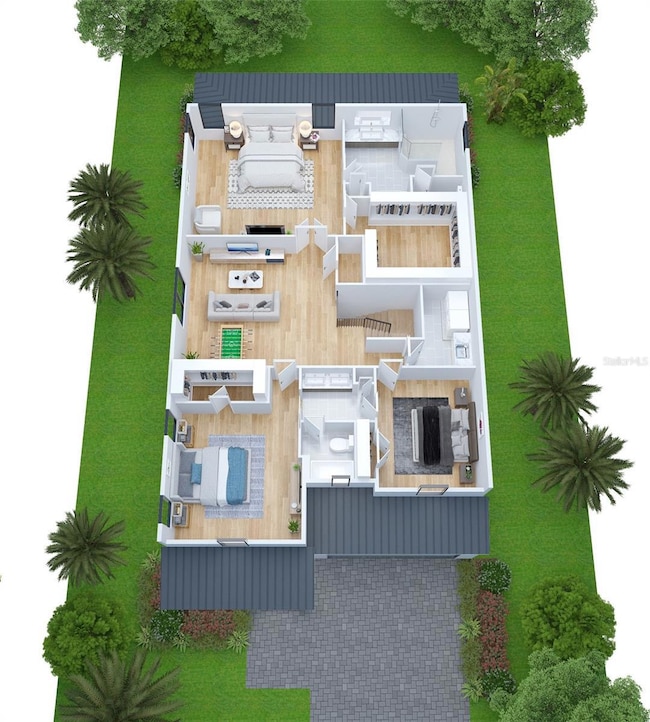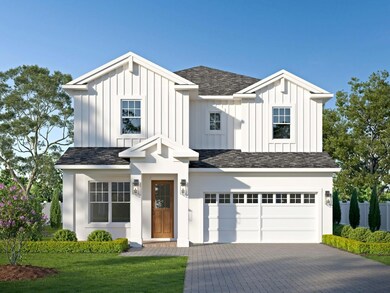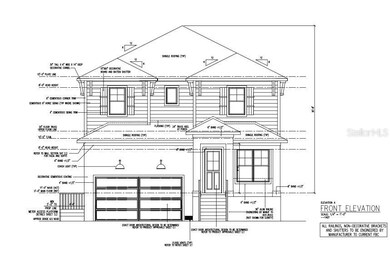
4316 S Renellie Dr Tampa, FL 33611
Bayside West NeighborhoodEstimated payment $8,097/month
Highlights
- New Construction
- Open Floorplan
- Wood Flooring
- Robinson High School Rated A
- Traditional Architecture
- Loft
About This Home
Pre-Construction. To be built. Rendering is for artistic purposes only, this home will be elevated to FEMA required height per plans, reference photo 2. Gorgeous selections situated in a convenient location in South Tampa. 4 BR / 3 BA / large loft area upstairs / 2 car garage / huge backyard / elevated / impact glass throughout. Foyer area with formal dining/sitting/flex room. Large, great room/kitchen combo. Full bedroom downstairs with a walk-in closet and an ensuite bathroom, doubling as a guest bathroom. Large lanai extending the width of the house. Expansive backyard with plenty of room for a pool. Upstairs, you will find the master bedroom with a huge walk-in closet, a large loft space, a dedicated laundry room with a utility sink & 2 additional bedrooms sharing a jack-and-jill bathroom. GE Cafe appliance package. Wood floors throughout with tile in wet areas. Impact windows. Floor plans and specs available upon request.
Listing Agent
CENTURY 21 LIST WITH BEGGINS Brokerage Phone: 813-658-2121 License #3388348 Listed on: 04/29/2025

Co-Listing Agent
CENTURY 21 LIST WITH BEGGINS Brokerage Phone: 813-658-2121 License #3262321
Home Details
Home Type
- Single Family
Est. Annual Taxes
- $4,779
Year Built
- Built in 2025 | New Construction
Lot Details
- 10,200 Sq Ft Lot
- Lot Dimensions are 60x170
- West Facing Home
- Vinyl Fence
- Oversized Lot
- Irrigation Equipment
- Landscaped with Trees
- Property is zoned RS-60
Parking
- 2 Car Attached Garage
- Oversized Parking
- Garage Door Opener
Home Design
- Home in Pre-Construction
- Home is estimated to be completed on 3/1/26
- Traditional Architecture
- Elevated Home
- Bi-Level Home
- Slab Foundation
- Frame Construction
- Shingle Roof
- Block Exterior
- HardiePlank Type
- Stucco
Interior Spaces
- 3,434 Sq Ft Home
- Open Floorplan
- Crown Molding
- High Ceiling
- French Doors
- Great Room
- Family Room Off Kitchen
- Formal Dining Room
- Den
- Loft
- Storm Windows
Kitchen
- Range<<rangeHoodToken>>
- <<microwave>>
- Dishwasher
- Stone Countertops
Flooring
- Wood
- Tile
Bedrooms and Bathrooms
- 4 Bedrooms
- Primary Bedroom Upstairs
- En-Suite Bathroom
- Walk-In Closet
- 3 Full Bathrooms
Laundry
- Laundry Room
- Laundry on upper level
Outdoor Features
- Covered patio or porch
Schools
- Anderson Elementary School
- Madison Middle School
- Robinson High School
Utilities
- Central Heating and Cooling System
- Thermostat
- Gas Water Heater
- High Speed Internet
- Cable TV Available
Community Details
- No Home Owners Association
- Built by Badger Construction
- Anita Sub Subdivision, Bernie B Floorplan
Listing and Financial Details
- Visit Down Payment Resource Website
- Legal Lot and Block 29 / 7
- Assessor Parcel Number A-05-30-18-3X8-000007-00029.0
Map
Home Values in the Area
Average Home Value in this Area
Tax History
| Year | Tax Paid | Tax Assessment Tax Assessment Total Assessment is a certain percentage of the fair market value that is determined by local assessors to be the total taxable value of land and additions on the property. | Land | Improvement |
|---|---|---|---|---|
| 2024 | $5,117 | $311,600 | $207,774 | $103,826 |
| 2023 | $4,779 | $297,679 | $197,880 | $99,799 |
| 2022 | $4,506 | $291,861 | $187,986 | $103,875 |
| 2021 | $3,962 | $222,162 | $148,410 | $73,752 |
| 2020 | $3,662 | $205,969 | $148,410 | $57,559 |
| 2019 | $3,354 | $185,511 | $128,622 | $56,889 |
| 2018 | $3,144 | $174,786 | $0 | $0 |
| 2017 | $2,896 | $158,904 | $0 | $0 |
| 2016 | $2,677 | $111,576 | $0 | $0 |
| 2015 | $2,311 | $101,433 | $0 | $0 |
| 2014 | $2,088 | $92,212 | $0 | $0 |
| 2013 | -- | $83,829 | $0 | $0 |
Property History
| Date | Event | Price | Change | Sq Ft Price |
|---|---|---|---|---|
| 04/29/2025 04/29/25 | For Sale | $1,390,000 | 0.0% | $405 / Sq Ft |
| 01/15/2019 01/15/19 | Rented | $1,200 | -7.7% | -- |
| 11/17/2018 11/17/18 | For Rent | $1,300 | -- | -- |
Purchase History
| Date | Type | Sale Price | Title Company |
|---|---|---|---|
| Quit Claim Deed | -- | -- |
Mortgage History
| Date | Status | Loan Amount | Loan Type |
|---|---|---|---|
| Previous Owner | $68,800 | New Conventional |
Similar Homes in Tampa, FL
Source: Stellar MLS
MLS Number: TB8380158
APN: A-05-30-18-3X8-000007-00029.0
- 4307 S Renellie Dr
- 4721 W Lawn Ave
- 4321 S Renellie Dr
- 4709 W Fair Oaks Ave
- 4716 W Lawn Ave
- 4714 W Lawn Ave
- 4201 S Renellie Dr
- 4502 S Shamrock Rd
- 4401 S Trask St
- 4710 W Tambay Ave
- 4517 S Renellie Dr
- 4018 S West Shore Blvd
- 4813 W Flamingo Rd
- 4516 S Trask St
- 4009 S Renellie Dr
- 4007 S Renellie Dr
- 4413 W Wallcraft Ave
- 4521 S Cooper Place
- 4834 W Flamingo Rd
- 4406 W Harbor View Ave
- 4704 W Chapin Ave
- 4034 S West Shore Blvd
- 4715 W Knights Ave
- 4820 W Flamingo Rd
- 4609 S Renellie Dr
- 4601 W Oakellar Ave
- 4851 W Gandy Blvd Unit B1L34
- 4851 W Gandy Blvd Unit B10L30
- 4216 S Manhattan Ave
- 4335 S Coolidge Ave
- 4800 S Westshore Blvd
- 3628 S Renellie Dr
- 4004 S Manhattan Ave
- 4315 Aegean Dr Unit 126C
- 4510 La Capri Ct
- 4325 Aegean Dr Unit 250B
- 4410 W Euclid Ave
- 4211 W Knights Ave
- 4325 Aegean Dr Unit 220B
- 4817 W Mcelroy Ave
