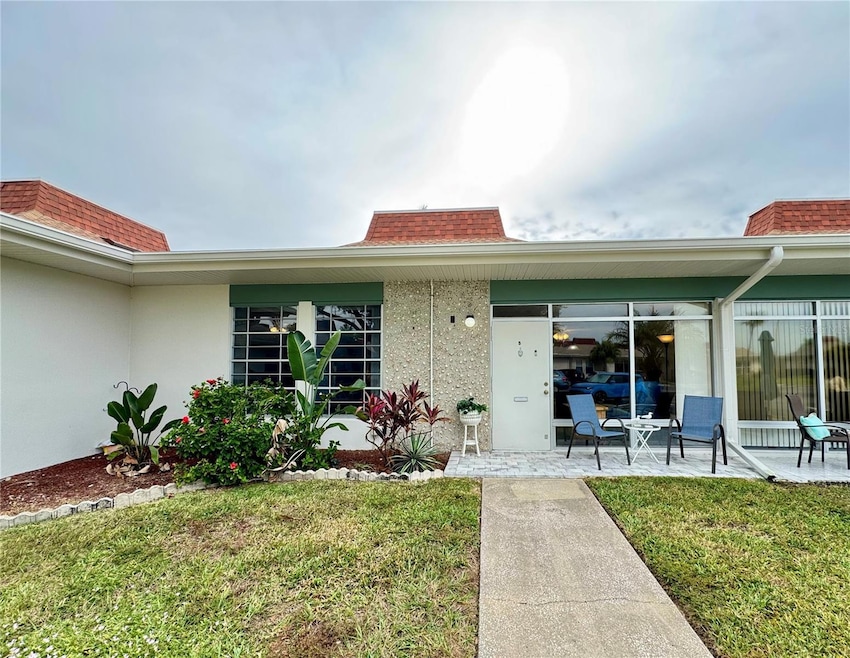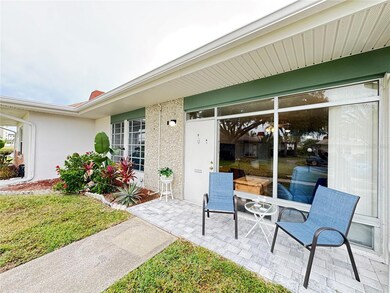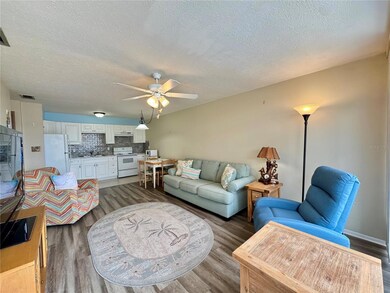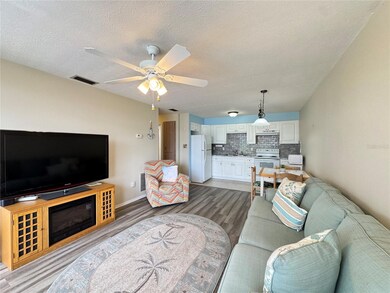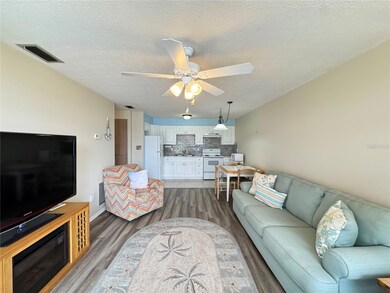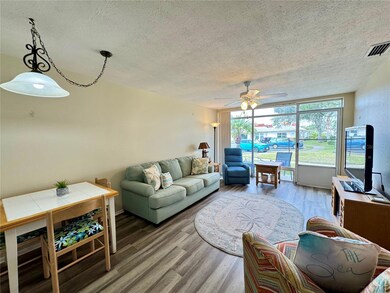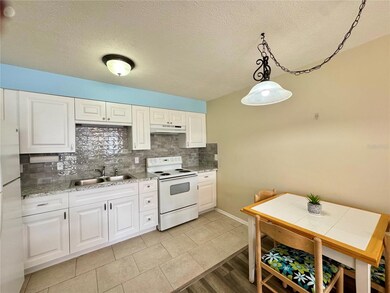4316 Tahitian Gardens Cir Unit B Holiday, FL 34691
Estimated payment $1,198/month
Highlights
- Active Adult
- Clubhouse
- Community Pool
- Open Floorplan
- Furnished
- Recreation Facilities
About This Home
Welcome to Tahitian Gardens, a beautifully maintained gated 55 plus community where comfort, convenience, and an active lifestyle come together. This bright and cheerful two-bedroom, one-bath condo lives like a villa and is truly move-in ready—just bring your toothbrush. Step inside to find a spacious and open floor plan filled with natural light from expansive floor-to-ceiling windows. The living area offers plenty of room for relaxing or entertaining, while the updated kitchen features newer cabinets, countertops, and flooring. The primary bedroom includes a walk-in closet and ample space for comfort. You’ll also appreciate the convenience of an inside laundry room and the charming front paver patio, perfect for morning coffee or an evening chat with neighbors. This home comes fully furnished, making it an easy seasonal retreat or full-time residence. With newer AC, a newer hot water heater, and tasteful updates throughout, it’s ready for immediate enjoyment. Tahitian Gardens is a friendly, walkable community offering a wide range of amenities including a heated pool, shuffleboard, billiards, clubhouse with kitchen, meeting rooms, and walking paths around a picturesque lake with a fountain. There’s always something to do with a full calendar of social events and clubs such as bingo, cards, crafts, biking, and more. The HOA covers all exterior maintenance, providing a truly carefree Florida lifestyle. Ideally located just minutes from the Gulf beaches, the famous Tarpon Springs Sponge Docks, shopping, dining, and public transportation, this charming condo offers the best of Florida living in one of the area’s most welcoming 55 plus communities. Come see this delightful home today. It’s turnkey, maintenance-free, and waiting for you to start living the lifestyle you’ve been dreaming of.
Listing Agent
MICHAEL SAUNDERS & COMPANY Brokerage Phone: 941-388-4447 License #3151050 Listed on: 11/11/2025

Co-Listing Agent
MICHAEL SAUNDERS & COMPANY Brokerage Phone: 941-388-4447 License #3472511
Property Details
Home Type
- Condominium
Est. Annual Taxes
- $1,572
Year Built
- Built in 1968
Lot Details
- Cul-De-Sac
- Northwest Facing Home
- Landscaped with Trees
HOA Fees
- $282 Monthly HOA Fees
Home Design
- Entry on the 1st floor
- Slab Foundation
- Shingle Roof
- Block Exterior
- Stucco
Interior Spaces
- 768 Sq Ft Home
- 1-Story Property
- Open Floorplan
- Furnished
- Ceiling Fan
- Living Room
Kitchen
- Eat-In Kitchen
- Range
- Microwave
Flooring
- Laminate
- Tile
Bedrooms and Bathrooms
- 2 Bedrooms
- Walk-In Closet
- 1 Full Bathroom
Laundry
- Laundry Room
- Dryer
- Washer
Parking
- Guest Parking
- Assigned Parking
Outdoor Features
- Patio
Schools
- Gulfside Elementary School
- Paul R. Smith Middle School
- Anclote High School
Utilities
- Central Heating and Cooling System
- Cable TV Available
Listing and Financial Details
- Visit Down Payment Resource Website
- Legal Lot and Block 00B0 / 00700
- Assessor Parcel Number 16-26-30-019.0-007.00-00B.0
Community Details
Overview
- Active Adult
- Association fees include pool, maintenance structure, ground maintenance, management, recreational facilities, sewer, trash, water
- Steven Levell Association, Phone Number (727) 934-2342
- Visit Association Website
- Tahitian Gardens Condo Subdivision
- On-Site Maintenance
Amenities
- Clubhouse
Recreation
- Recreation Facilities
- Community Pool
Pet Policy
- Pets up to 100 lbs
- 2 Pets Allowed
Map
Home Values in the Area
Average Home Value in this Area
Tax History
| Year | Tax Paid | Tax Assessment Tax Assessment Total Assessment is a certain percentage of the fair market value that is determined by local assessors to be the total taxable value of land and additions on the property. | Land | Improvement |
|---|---|---|---|---|
| 2025 | $1,572 | $95,921 | $4,116 | $91,805 |
| 2024 | $1,572 | $98,056 | $4,116 | $93,940 |
| 2023 | $1,442 | $66,330 | $0 | $0 |
| 2022 | $1,113 | $60,305 | $4,116 | $56,189 |
| 2021 | $963 | $51,022 | $4,116 | $46,906 |
| 2020 | $879 | $45,350 | $4,116 | $41,234 |
| 2019 | $871 | $45,229 | $4,116 | $41,113 |
| 2018 | $808 | $41,936 | $4,116 | $37,820 |
| 2017 | $766 | $39,153 | $4,116 | $35,037 |
| 2016 | $707 | $39,840 | $4,116 | $35,724 |
| 2015 | $622 | $30,264 | $4,116 | $26,148 |
| 2014 | $612 | $30,757 | $4,116 | $26,641 |
Property History
| Date | Event | Price | List to Sale | Price per Sq Ft | Prior Sale |
|---|---|---|---|---|---|
| 11/11/2025 11/11/25 | For Sale | $149,000 | +49.0% | $194 / Sq Ft | |
| 12/06/2021 12/06/21 | Sold | $100,000 | 0.0% | $130 / Sq Ft | View Prior Sale |
| 12/06/2021 12/06/21 | For Sale | $100,000 | -- | $130 / Sq Ft | |
| 11/21/2021 11/21/21 | Pending | -- | -- | -- |
Purchase History
| Date | Type | Sale Price | Title Company |
|---|---|---|---|
| Warranty Deed | $100,000 | None Listed On Document | |
| Warranty Deed | $36,000 | Dynamic Title Services Llc | |
| Trustee Deed | $49,000 | None Available |
Source: Stellar MLS
MLS Number: A4671723
APN: 30-26-16-0190-00700-00B0
- 4321 Tahitian Gardens Cir Unit A
- 4326 Fern Glen St
- 4352 Tahitian Gardens Cir Unit E
- 4352 Tahitian Gardens Cir Unit M
- 4324 Tahitian Gardens Cir Unit J
- 4367 Tahitian Gardens Cir Unit B
- 4360 Tahitian Gardens Cir Unit H
- 4328 Sussex St
- 4328 Tahitian Gardens Cir Unit E
- 2214 Oak Wind Dr
- 4365 Tahitian Gardens Cir Unit E
- 4349 Tahitian Gardens Cir Unit G
- 4329 Tahitian Gardens Cir Unit B
- 4359 Tahitian Gardens Cir Unit G
- 4233 Darlington Rd
- 4345 Tahitian Gardens Cir Unit C
- 4331 Tahitian Gardens Cir
- 4355 Tahitian Gardens Cir Unit A
- 2133 Holiday Dr
- 2134 Lullaby Dr
- 4318 Tahitian Gardens Cir Unit B
- 4365 Tahitian Gardens Cir Unit C
- 4330 Tahitian Gardens Cir Unit C
- 4351 Tahitian Gardens Cir Unit H
- 4345 Tahitian Gardens Cir Unit J
- 4030 Chesswood Dr
- 2146 Ranchita Trail
- 4026 Star Island Dr
- 2037 Calusa Trail
- 2039 Calusa Trail
- 3911 Redwood Dr
- 3904 Darlington Rd
- 1916 Lullaby Dr
- 4814 Foothill Dr
- 3812 Darlington Rd
- 4723 Aegean Ave
- 4840 Blossom Dr
- 4841 Blossom Dr
- 3836 Bywater Dr
- 3724 Redwood Dr
