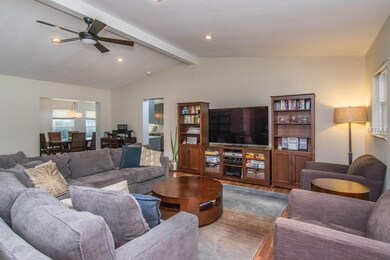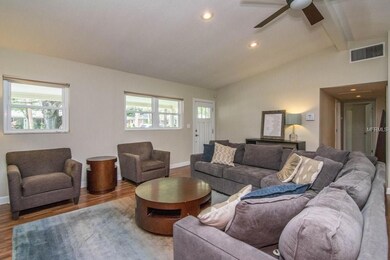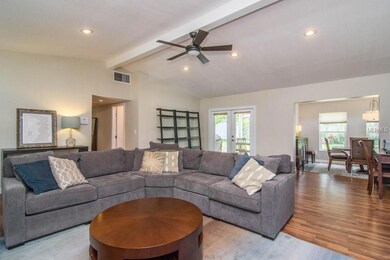
4316 W Corona St Tampa, FL 33629
Sunset Park NeighborhoodHighlights
- Oak Trees
- Deck
- Cathedral Ceiling
- Mabry Elementary School Rated A
- Property is near public transit
- 5-minute walk to Sevilla Running Circle
About This Home
As of December 2024Completely renovated home in Virginia Park! This 3 bedroom 2 bathroom has almost 1,700sq ft of luxury living space. The family room feels huge with it’s open floor plan, recessed lighting and vaulted 10’ ceilings. The formal dining room runs along the rear of the home and opens into the newly updated kitchen. The kitchen features granite countertops, solid wood cabinets, built ins and plenty of storage. The 2 guest rooms share a bathroom, the Master has a stunning marble en suite bathroom and all closets have custom storage systems. This property is huge sitting on a 75x120 lot, there is plenty of room to add on and add a pool. This home is move in ready, the kitchen was fully renovated in 2016, the electrical was replaced in 2015, the AC, Windows (double pane) and Roof were replaced in 2010 as well as both bathrooms and plumbing was updated in 2009. This is basically a brand new home.
Last Agent to Sell the Property
Lauren Pecora
Brokerage Phone: 813-839-3800 License #3325425 Listed on: 06/01/2017
Home Details
Home Type
- Single Family
Est. Annual Taxes
- $3,412
Year Built
- Built in 1954
Lot Details
- 9,000 Sq Ft Lot
- Lot Dimensions are 75x120
- North Facing Home
- Fenced
- Mature Landscaping
- Oversized Lot
- Irrigation
- Oak Trees
- Property is zoned RS-60
Home Design
- Slab Foundation
- Shingle Roof
- Block Exterior
Interior Spaces
- 1,640 Sq Ft Home
- Cathedral Ceiling
- Ceiling Fan
- Blinds
- French Doors
- Family Room
- Inside Utility
- Ceramic Tile Flooring
- Fire and Smoke Detector
Kitchen
- Eat-In Kitchen
- Range<<rangeHoodToken>>
- <<microwave>>
- Dishwasher
- Solid Surface Countertops
- Solid Wood Cabinet
- Disposal
Bedrooms and Bathrooms
- 3 Bedrooms
- Primary Bedroom on Main
- 2 Full Bathrooms
Laundry
- Dryer
- Washer
Outdoor Features
- Deck
- Covered patio or porch
Location
- Property is near public transit
Schools
- Dale Mabry Elementary School
- Coleman Middle School
- Plant High School
Utilities
- Central Heating and Cooling System
- Heat Pump System
- Heating System Uses Natural Gas
- Gas Water Heater
- Cable TV Available
Listing and Financial Details
- Legal Lot and Block 7 / 49
- Assessor Parcel Number A-33-29-18-3TS-000049-00007.0
Community Details
Overview
- No Home Owners Association
- Maryland Manor Unit 02 Subdivision
Recreation
- Community Playground
- Park
Ownership History
Purchase Details
Home Financials for this Owner
Home Financials are based on the most recent Mortgage that was taken out on this home.Purchase Details
Home Financials for this Owner
Home Financials are based on the most recent Mortgage that was taken out on this home.Purchase Details
Home Financials for this Owner
Home Financials are based on the most recent Mortgage that was taken out on this home.Purchase Details
Purchase Details
Similar Homes in Tampa, FL
Home Values in the Area
Average Home Value in this Area
Purchase History
| Date | Type | Sale Price | Title Company |
|---|---|---|---|
| Warranty Deed | $590,000 | Majesty Title Services | |
| Warranty Deed | $420,000 | Majesty Title Services Llc | |
| Special Warranty Deed | $298,000 | Anchor Title & Associates | |
| Trustee Deed | $130,100 | None Available | |
| Warranty Deed | -- | Rocky Point Title Inc |
Mortgage History
| Date | Status | Loan Amount | Loan Type |
|---|---|---|---|
| Previous Owner | $336,000 | New Conventional | |
| Previous Owner | $294,040 | FHA | |
| Previous Owner | $344,700 | Unknown | |
| Previous Owner | $67,000 | Credit Line Revolving | |
| Previous Owner | $212,000 | New Conventional | |
| Previous Owner | $168,000 | New Conventional | |
| Previous Owner | $129,000 | New Conventional |
Property History
| Date | Event | Price | Change | Sq Ft Price |
|---|---|---|---|---|
| 12/04/2024 12/04/24 | Sold | $590,000 | -9.2% | $360 / Sq Ft |
| 10/30/2024 10/30/24 | Pending | -- | -- | -- |
| 10/25/2024 10/25/24 | For Sale | $650,000 | +54.8% | $396 / Sq Ft |
| 10/17/2017 10/17/17 | Off Market | $420,000 | -- | -- |
| 07/17/2017 07/17/17 | Sold | $420,000 | +1.2% | $256 / Sq Ft |
| 06/05/2017 06/05/17 | Pending | -- | -- | -- |
| 06/01/2017 06/01/17 | For Sale | $415,000 | -- | $253 / Sq Ft |
Tax History Compared to Growth
Tax History
| Year | Tax Paid | Tax Assessment Tax Assessment Total Assessment is a certain percentage of the fair market value that is determined by local assessors to be the total taxable value of land and additions on the property. | Land | Improvement |
|---|---|---|---|---|
| 2024 | $7,281 | $416,231 | -- | -- |
| 2023 | $7,105 | $404,108 | $0 | $0 |
| 2022 | $6,920 | $392,338 | $0 | $0 |
| 2021 | $6,841 | $380,911 | $0 | $0 |
| 2020 | $6,778 | $375,652 | $0 | $0 |
| 2019 | $6,660 | $422,284 | $0 | $0 |
| 2018 | $6,616 | $360,359 | $0 | $0 |
| 2017 | $3,518 | $330,746 | $0 | $0 |
| 2016 | $3,412 | $202,360 | $0 | $0 |
| 2015 | $3,402 | $200,953 | $0 | $0 |
| 2014 | $3,346 | $199,358 | $0 | $0 |
| 2013 | -- | $196,412 | $0 | $0 |
Agents Affiliated with this Home
-
Katherine Glaser

Seller's Agent in 2024
Katherine Glaser
SMITH & ASSOCIATES REAL ESTATE
(813) 727-1198
4 in this area
217 Total Sales
-
Stephen Gay

Seller Co-Listing Agent in 2024
Stephen Gay
SMITH & ASSOCIATES REAL ESTATE
(813) 380-4343
8 in this area
272 Total Sales
-
Andrew Duncan

Buyer's Agent in 2024
Andrew Duncan
LPT REALTY LLC
(813) 359-8990
4 in this area
1,986 Total Sales
-
L
Seller's Agent in 2017
Lauren Pecora
Map
Source: Stellar MLS
MLS Number: T2884311
APN: A-33-29-18-3TS-000049-00007.0
- 4311 W Sevilla St
- 4310 W Sevilla St
- 4304 W Sevilla St
- 4313 W Vasconia St
- 4224 W Corona St
- 4314 W Vasconia St
- 4408 W Leona St
- 4301 W San Luis St
- 4417 W El Prado Blvd
- 4208 W Vasconia St
- 4419 W El Prado Blvd
- 4414 W El Prado Blvd
- 3107 S Emerson St
- 3201 S Manhattan Ave
- 4515 W Leona St
- 4224 W Kensington Ave
- 4112 W Corona St
- 4302 W San Pedro St
- 3607 S Hubert Ave
- 4309 W San Pedro St






