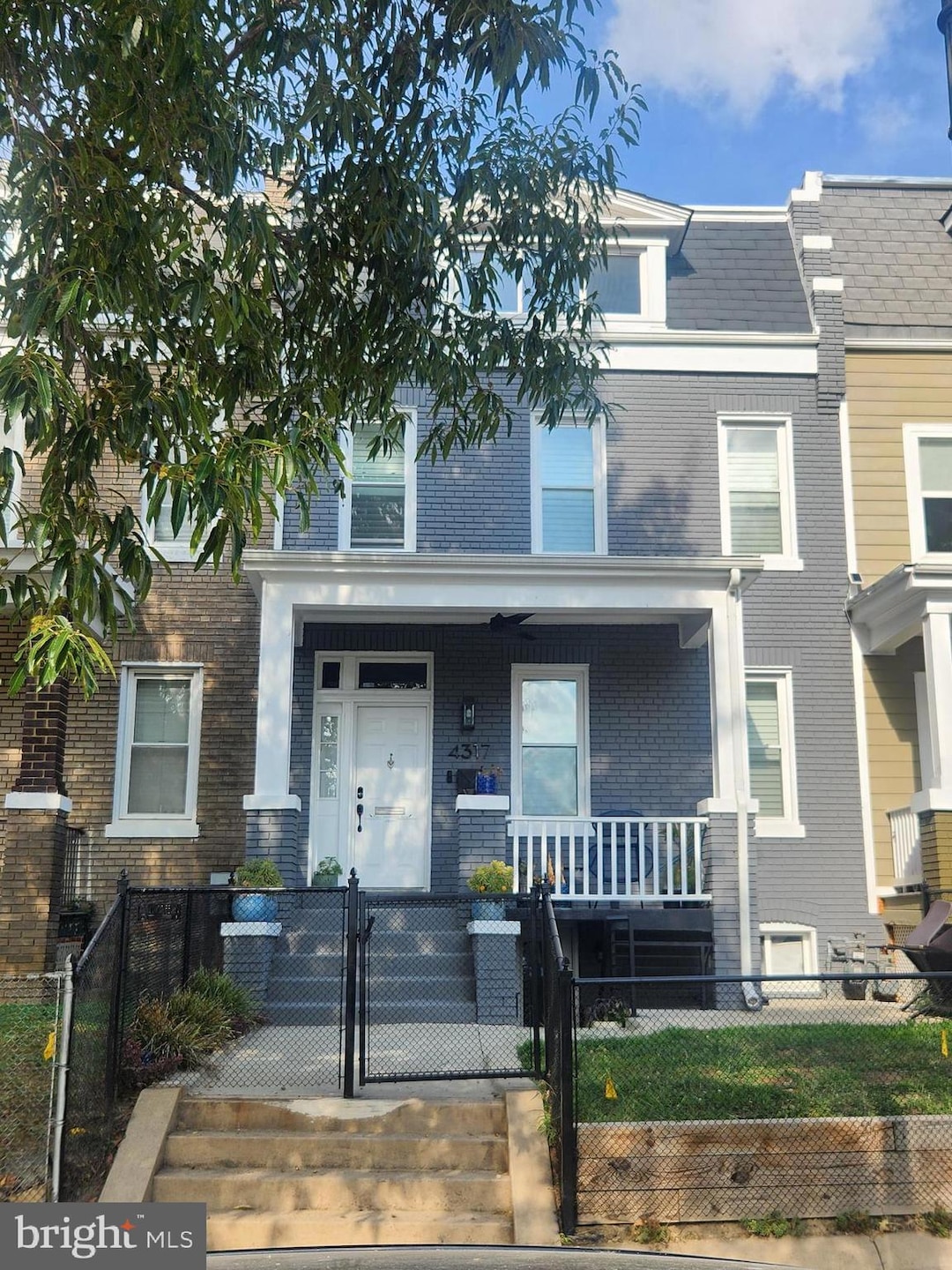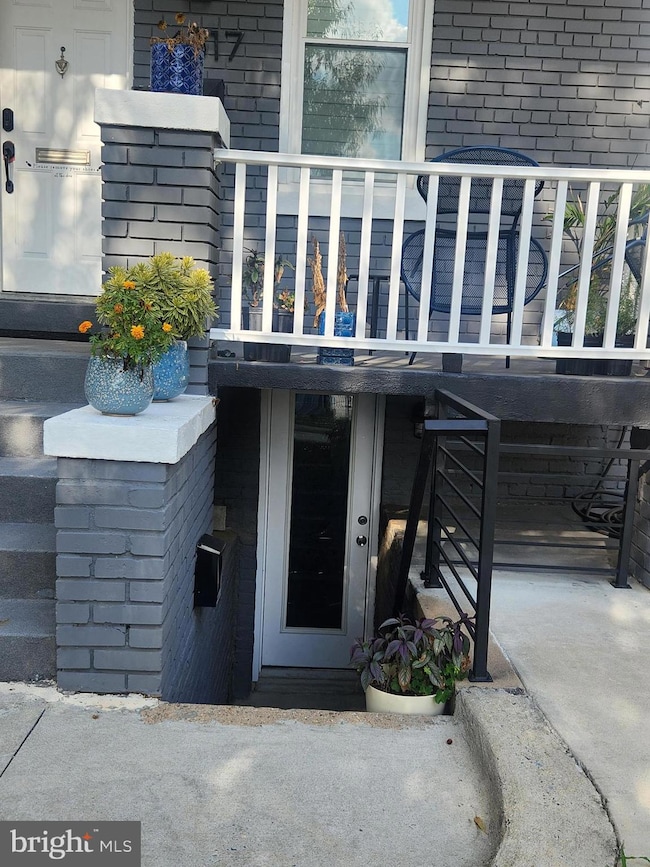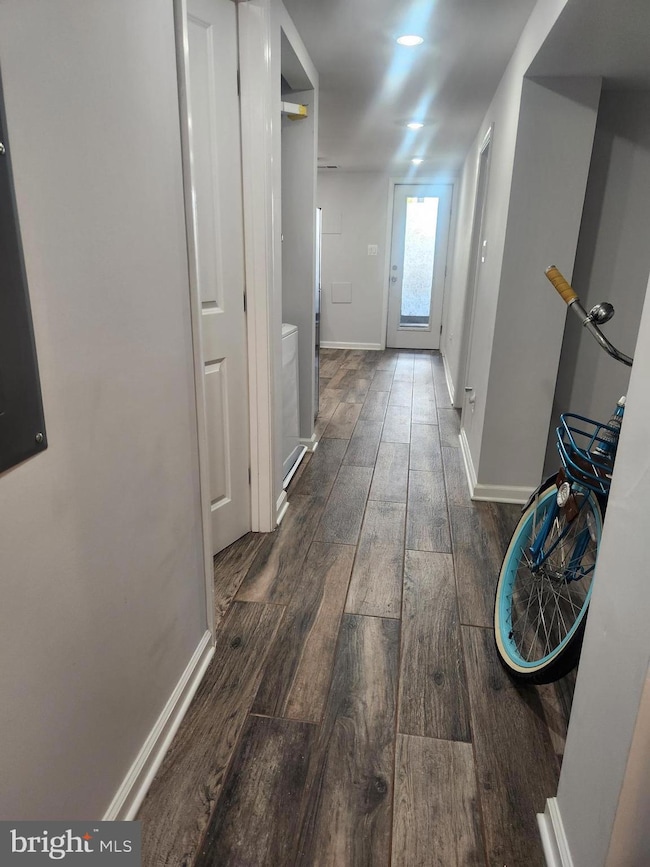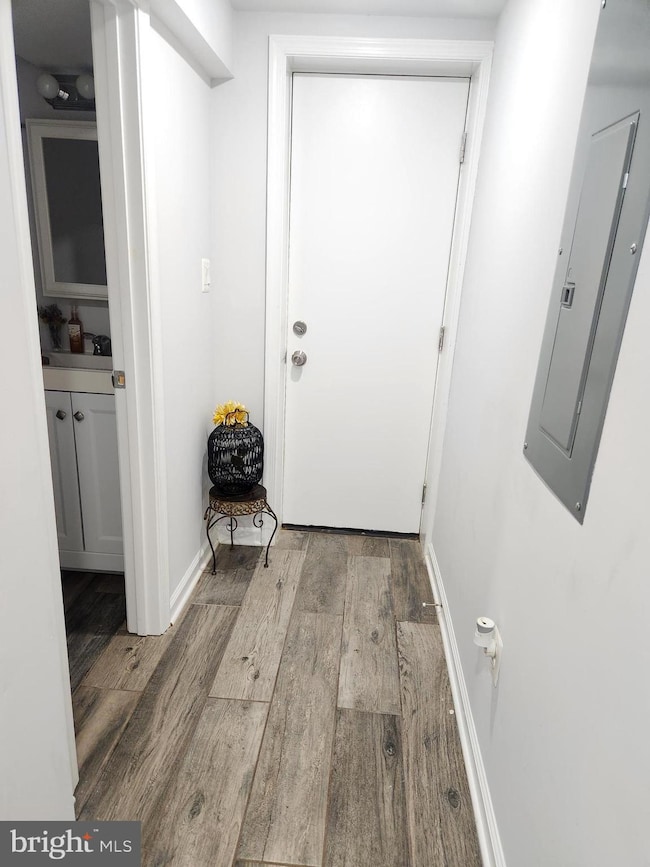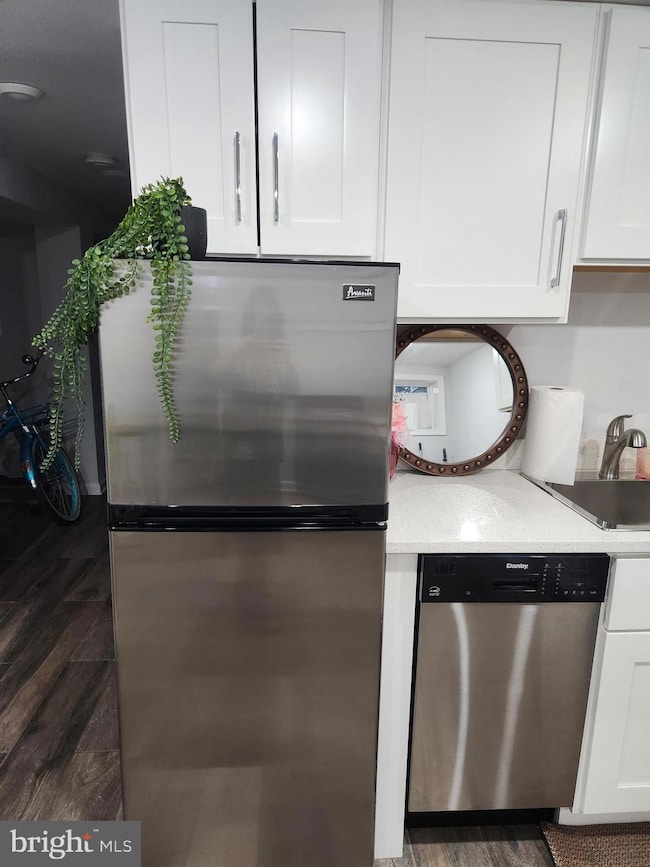4317 Iowa Ave NW Washington, DC 20011
16th Street Heights NeighborhoodHighlights
- Colonial Architecture
- Den
- Living Room
- No HOA
- Stainless Steel Appliances
- Central Air
About This Home
Convenient/newly renovated lower level 1BR/1BA apartment (there is an additional room, which could be used as a 2nd bedroom, living room, office or den) featuring hardwood floors, stainless appliances, granite counters, stackable Washer/Dryer, and front & rear entrances. There is ample street parking during non-school hours. The MacFarland Middle School is across the street. The Georgia Ave/Petworth Metro as well as the Safeway Supermarket are located approximately 1/2 mile to the South. You will also have easy access to many other amenities on Georgia Avenue. No smoking & no pets allowed Application fee $55 per adult.
Townhouse Details
Home Type
- Townhome
Est. Annual Taxes
- $5,933
Year Built
- Built in 1918
Lot Details
- 1,194 Sq Ft Lot
- East Facing Home
- Property is in excellent condition
Parking
- On-Street Parking
Home Design
- Colonial Architecture
- Brick Exterior Construction
- Concrete Perimeter Foundation
Interior Spaces
- Property has 3 Levels
- Living Room
- Combination Kitchen and Dining Room
- Den
- Finished Basement
- Front and Rear Basement Entry
Kitchen
- Built-In Range
- Built-In Microwave
- Stainless Steel Appliances
Bedrooms and Bathrooms
- 1 Bedroom
- 1 Full Bathroom
Laundry
- Laundry in unit
- Stacked Washer and Dryer
Utilities
- Central Air
- Radiator
- Natural Gas Water Heater
- Municipal Trash
Listing and Financial Details
- Residential Lease
- Security Deposit $1,699
- Tenant pays for electricity
- Rent includes sewer, water, trash removal
- No Smoking Allowed
- 12-Month Min and 24-Month Max Lease Term
- Available 9/1/25
- $55 Application Fee
- Assessor Parcel Number 2914//0025
Community Details
Overview
- No Home Owners Association
- 16Th Street Heights Subdivision
Pet Policy
- No Pets Allowed
Map
Source: Bright MLS
MLS Number: DCDC2211242
APN: 2914-0025
- 4328 Georgia Ave NW Unit 401
- 4328 Georgia Ave NW Unit 201
- 4328 Georgia Ave NW Unit B01
- 4328 Georgia Ave NW Unit 101
- 909 Webster St NW Unit 1
- 4301 Kansas Ave NW
- 1116 Allison St NW
- 840 Varnum St NW
- 817 Varnum St NW Unit 3
- 828 Allison St NW
- 4523 Georgia Ave NW Unit 2
- 811 Upshur St NW Unit 7
- 811 Upshur St NW Unit 4
- 4215 8th St NW Unit 1
- 907 Buchanan St NW
- 4016 Georgia Ave NW Unit 9
- 712 Varnum St NW
- 4014 Georgia Ave NW Unit 402
- 4014 Georgia Ave NW Unit 301
- 4014 Georgia Ave NW Unit 302
- 4308 Georgia Ave NW Unit Sunny Petworth Condo
- 909 Webster St NW Unit 1
- 822 Varnum St NW Unit ID1037716P
- 4621 Georgia Ave NW
- 3930 Georgia Ave NW
- 724 Taylor St NW
- 908 Shepherd St NW Unit 2
- 4207 7th St NW Unit UPPER LEVEL
- 3925 Georgia Ave NW Unit 7
- 933 Randolph St NW
- 709 Shepherd St NW
- 4006 7th St NW
- 1321 Shepherd St NW Unit 2
- 1321 Shepherd St NW Unit 1
- 4306 Arkansas Ave NW Unit 301
- 4306 Arkansas Ave NW
- 4800 Georgia Ave NW Unit 405
- 4800 Georgia Ave NW Unit 201
- 3831 Georgia Ave NW Unit 202
- 3831 Georgia Ave NW Unit 401
