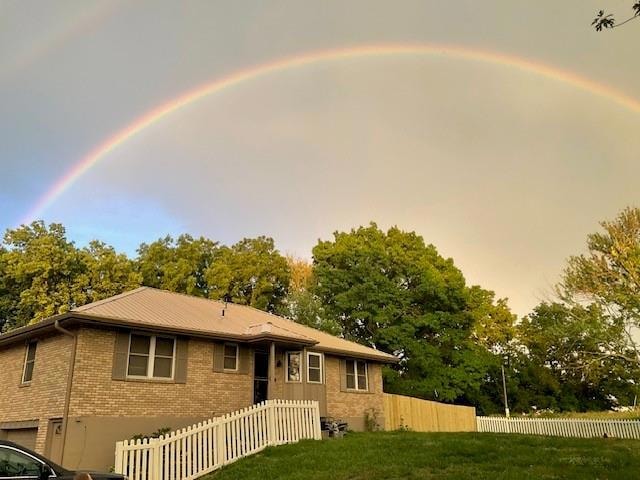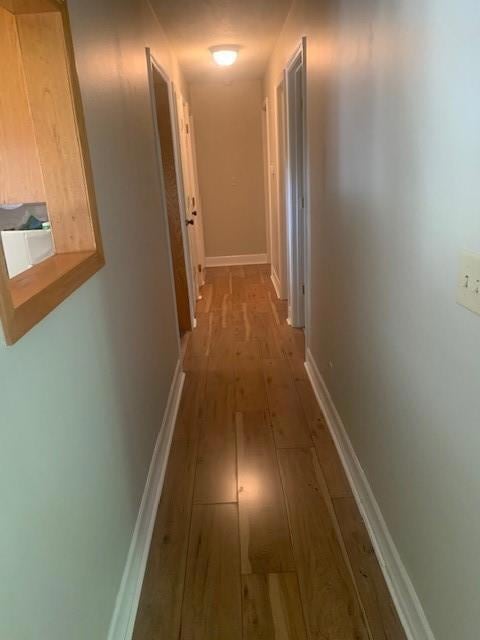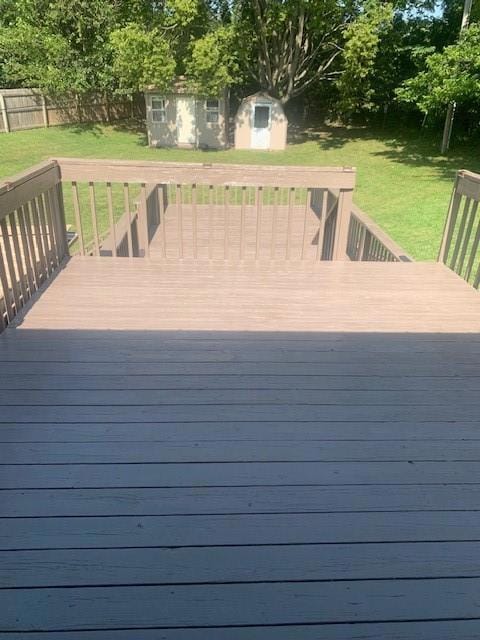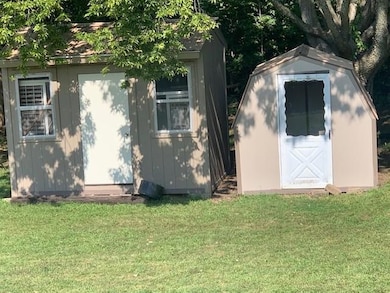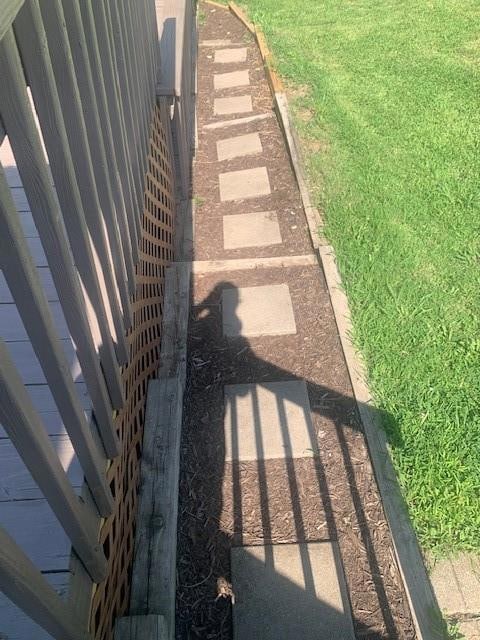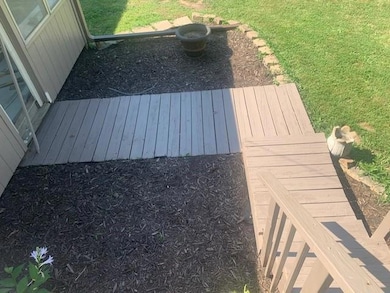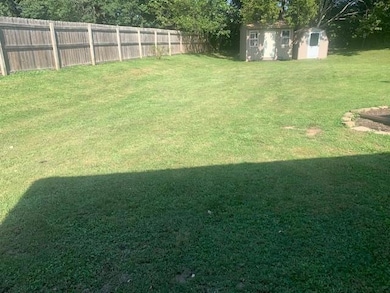4317 NW R D Mize Rd Blue Springs, MO 64015
Estimated payment $2,054/month
Highlights
- 34,848 Sq Ft lot
- Deck
- Raised Ranch Architecture
- James Lewis Elementary School Rated A-
- Family Room with Fireplace
- Wood Flooring
About This Home
You'll appreciate the sizable driveway, huge yard and massive deck. There have been several updates throughout the home including granite counter tops, appliances oak cabinets flooring and fireplaces. All the bedrooms upstairs are large with wood floors and window coverings plus two full bathrooms. The downstairs features a large family room and large kitchen area with oak cabinets and pantry. Also another full bathroom and large bedroom. The downstairs has separate entrance but also from inside. Laundry is both inside and in the garage. And don't forget the very large Sunroom accessible to both upstairs and downstairs. All new paint inside and out including the fences and gates. Best of all, this is in the County.
Listing Agent
Chartwell Realty LLC Brokerage Phone: 816-305-4148 License #1999130336 Listed on: 11/10/2025

Home Details
Home Type
- Single Family
Est. Annual Taxes
- $3,500
Lot Details
- 0.8 Acre Lot
- Wood Fence
- Level Lot
Parking
- 2 Car Attached Garage
- Inside Entrance
- Side Facing Garage
- Garage Door Opener
Home Design
- Raised Ranch Architecture
- Traditional Architecture
- Brick Exterior Construction
- Metal Roof
Interior Spaces
- Ceiling Fan
- Wood Burning Fireplace
- Thermal Windows
- Family Room with Fireplace
- 2 Fireplaces
- Living Room with Fireplace
- Formal Dining Room
- Sun or Florida Room
- Storm Doors
Kitchen
- Dishwasher
- Kitchen Island
- Disposal
Flooring
- Wood
- Laminate
- Ceramic Tile
- Vinyl
Bedrooms and Bathrooms
- 4 Bedrooms
- Walk-In Closet
- 3 Full Bathrooms
- Bidet
Laundry
- Laundry Room
- Laundry in Garage
Finished Basement
- Garage Access
- Basement Window Egress
Outdoor Features
- Deck
Schools
- Blue Valley North High School
Utilities
- Forced Air Heating and Cooling System
- Hot Water Heating System
- Grinder Pump
- Septic Tank
Community Details
- No Home Owners Association
Listing and Financial Details
- Assessor Parcel Number 35-520-01-04-00-0-00-000
- $0 special tax assessment
Map
Home Values in the Area
Average Home Value in this Area
Tax History
| Year | Tax Paid | Tax Assessment Tax Assessment Total Assessment is a certain percentage of the fair market value that is determined by local assessors to be the total taxable value of land and additions on the property. | Land | Improvement |
|---|---|---|---|---|
| 2025 | $3,645 | $39,952 | $8,499 | $31,453 |
| 2024 | $3,572 | $48,100 | $5,417 | $42,683 |
| 2023 | $3,572 | $48,101 | $5,989 | $42,112 |
| 2022 | $2,543 | $30,210 | $9,791 | $20,419 |
| 2021 | $2,540 | $30,210 | $9,791 | $20,419 |
| 2020 | $2,170 | $26,428 | $9,791 | $16,637 |
| 2019 | $2,101 | $26,428 | $9,791 | $16,637 |
| 2018 | $891,622 | $23,002 | $8,522 | $14,480 |
| 2017 | $1,834 | $23,002 | $8,522 | $14,480 |
| 2016 | $1,834 | $22,425 | $1,900 | $20,525 |
| 2014 | $1,836 | $22,425 | $1,900 | $20,525 |
Property History
| Date | Event | Price | List to Sale | Price per Sq Ft |
|---|---|---|---|---|
| 11/10/2025 11/10/25 | For Sale | $335,000 | -- | $128 / Sq Ft |
Purchase History
| Date | Type | Sale Price | Title Company |
|---|---|---|---|
| Special Warranty Deed | -- | First American Title Ins Co | |
| Special Warranty Deed | -- | -- | |
| Trustee Deed | $100,474 | -- | |
| Warranty Deed | -- | -- |
Mortgage History
| Date | Status | Loan Amount | Loan Type |
|---|---|---|---|
| Open | $114,000 | Purchase Money Mortgage | |
| Previous Owner | $123,250 | Purchase Money Mortgage |
Source: Heartland MLS
MLS Number: 2587124
APN: 35-520-01-04-00-0-00-000
- 3605 NW Pier Ct
- 22908 E 41st Terrace S
- 4013 NW Sol Dr
- 1618 NW Samantha Ct
- 4043 NW Eclipse Place
- 2413 NW Sunnyvale Ct
- 2433 NW Sunnyvale Ct
- 2437 NW Sunnyvale Ct
- 4012 NW Delwood Ct
- 4508 NW Valley View Rd
- 3212 NW Canterbury Rd
- 1029 NW Berkshire Dr
- 3213 NW Canterbury Place
- 1604 NW Sunridge Dr
- 4301 NW Briarwood Dr
- 704 NW 39th St
- 2916 NW Chelsea Place
- 913 NW Camelot Ct
- 1701 NW Duncan Rd
- 5200 NW Primrose Ct
- 1210 NW Kent Ct
- 1141 NW Arlington Place
- 2900 NW Mill Place
- 1495 NW Yankee Dr
- 2208 NW 11th St
- 5213 S Powell Ave
- 3026 SW Shadow Brook Dr
- 710 SW Shadow Glen Dr
- 20301 E 45th St
- 506 NW Roanoke Dr
- 156 SW 8th St
- 702 SW 15th St
- 220 NW Highland Ln
- 2805 NW 3rd Terrace
- 2906 NW 3rd Terrace
- 101 NW Mock Ave
- 19700 E 39th Place S
- 205 NW Almond Dr
- 19401 E 40th Street Ct S
- 1301 SW 20 St
