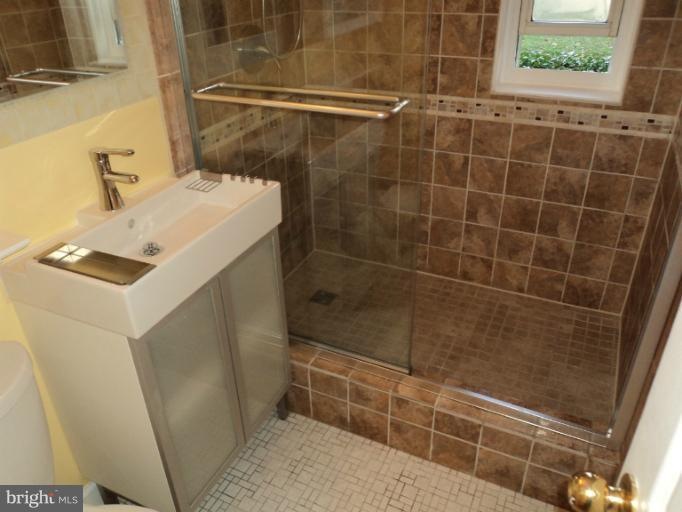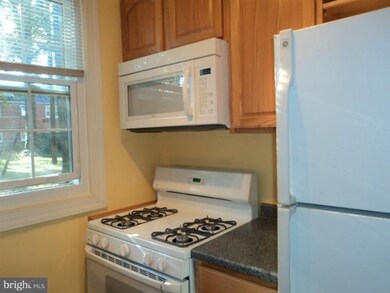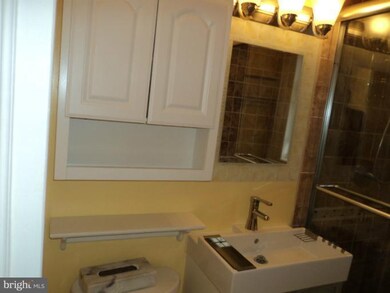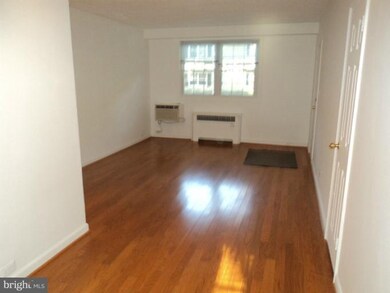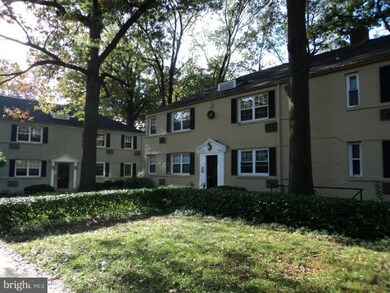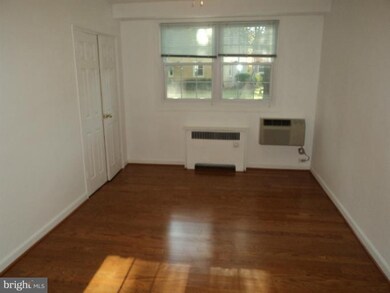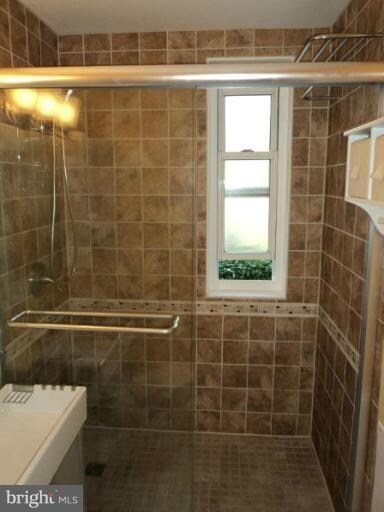
4318 N Pershing Dr Unit 43183 Arlington, VA 22203
Buckingham NeighborhoodHighlights
- Fitness Center
- Colonial Architecture
- Community Center
- Swanson Middle School Rated A
- Traditional Floor Plan
- Cooling System Mounted In Outer Wall Opening
About This Home
As of March 2012COMPLETELY RENOVATED 1ST FLOOR UNIT, BRAND NEW HARDWOODS THROUGHOUT, BRAND NEW BATHROOM, UPDATED KITCHEN, (BRAND NEW CABINETS, MICROWAVE, SINK, FAUCET, HALOGEN TRAK LIGHTING), WALL A/C UNIT REPLACED WITHIN 1 YR WINDOWS REPLACED 2 YRS AGO. JUST 12-14 MIN WALK TO BALLSTON METRO,QUIET, PEACEFUL SETTING.VACANT & READY FOR NEW OWNER. 666 SQ FT. PLENTY OF PERMIT PARKING OUT FRONT. LOW CONDO FEE OF 340
Last Agent to Sell the Property
Pearson Smith Realty, LLC License #0225064432 Listed on: 11/03/2011

Property Details
Home Type
- Condominium
Est. Annual Taxes
- $1,970
Year Built
- Built in 1940
Lot Details
- Property is in very good condition
HOA Fees
- $340 Monthly HOA Fees
Home Design
- Colonial Architecture
- Brick Exterior Construction
Interior Spaces
- 666 Sq Ft Home
- Property has 1 Level
- Traditional Floor Plan
- Window Treatments
- Combination Dining and Living Room
Kitchen
- Gas Oven or Range
- Stove
- Microwave
- Dishwasher
- Disposal
Bedrooms and Bathrooms
- 1 Main Level Bedroom
- En-Suite Primary Bedroom
- En-Suite Bathroom
- 1 Full Bathroom
Parking
- Rented or Permit Required
- Unassigned Parking
Utilities
- Cooling System Mounted In Outer Wall Opening
- Radiator
- Natural Gas Water Heater
- Cable TV Available
Listing and Financial Details
- Assessor Parcel Number 20-029-072
Community Details
Overview
- Moving Fees Required
- Association fees include common area maintenance, exterior building maintenance, lawn maintenance, management, insurance, parking fee, reserve funds, road maintenance, sewer, snow removal, trash, water
- Low-Rise Condominium
- Arlington Oaks Community
- The community has rules related to alterations or architectural changes, antenna installations, commercial vehicles not allowed, moving in times, parking rules, no recreational vehicles, boats or trailers
Amenities
- Common Area
- Community Center
- Laundry Facilities
- Community Storage Space
Recreation
- Fitness Center
Pet Policy
- Pets Allowed
Ownership History
Purchase Details
Purchase Details
Home Financials for this Owner
Home Financials are based on the most recent Mortgage that was taken out on this home.Purchase Details
Home Financials for this Owner
Home Financials are based on the most recent Mortgage that was taken out on this home.Purchase Details
Home Financials for this Owner
Home Financials are based on the most recent Mortgage that was taken out on this home.Purchase Details
Similar Homes in Arlington, VA
Home Values in the Area
Average Home Value in this Area
Purchase History
| Date | Type | Sale Price | Title Company |
|---|---|---|---|
| Gift Deed | -- | -- | |
| Warranty Deed | $205,650 | -- | |
| Deed | $124,000 | -- | |
| Deed | $95,000 | -- | |
| Deed | $48,300 | -- |
Mortgage History
| Date | Status | Loan Amount | Loan Type |
|---|---|---|---|
| Previous Owner | $100,000 | New Conventional | |
| Previous Owner | $175,900 | New Conventional | |
| Previous Owner | $135,200 | New Conventional | |
| Previous Owner | $50,000 | Credit Line Revolving | |
| Previous Owner | $99,200 | New Conventional | |
| Previous Owner | $90,250 | New Conventional |
Property History
| Date | Event | Price | Change | Sq Ft Price |
|---|---|---|---|---|
| 07/09/2022 07/09/22 | Rented | $1,625 | 0.0% | -- |
| 06/14/2022 06/14/22 | For Rent | $1,625 | +12.1% | -- |
| 06/19/2019 06/19/19 | Rented | $1,450 | 0.0% | -- |
| 06/18/2019 06/18/19 | Under Contract | -- | -- | -- |
| 06/14/2019 06/14/19 | For Rent | $1,450 | +11.5% | -- |
| 05/13/2016 05/13/16 | Rented | $1,300 | 0.0% | -- |
| 05/13/2016 05/13/16 | Under Contract | -- | -- | -- |
| 04/29/2016 04/29/16 | For Rent | $1,300 | 0.0% | -- |
| 03/20/2015 03/20/15 | Rented | $1,300 | 0.0% | -- |
| 03/19/2015 03/19/15 | Under Contract | -- | -- | -- |
| 02/16/2015 02/16/15 | For Rent | $1,300 | 0.0% | -- |
| 03/16/2012 03/16/12 | Sold | $205,650 | +15719.2% | $309 / Sq Ft |
| 01/29/2012 01/29/12 | Pending | -- | -- | -- |
| 01/28/2012 01/28/12 | Rented | $1,300 | 0.0% | -- |
| 01/28/2012 01/28/12 | Off Market | $205,650 | -- | -- |
| 12/29/2011 12/29/11 | Under Contract | -- | -- | -- |
| 11/10/2011 11/10/11 | For Rent | $1,400 | 0.0% | -- |
| 11/03/2011 11/03/11 | For Sale | $214,000 | -- | $321 / Sq Ft |
Tax History Compared to Growth
Tax History
| Year | Tax Paid | Tax Assessment Tax Assessment Total Assessment is a certain percentage of the fair market value that is determined by local assessors to be the total taxable value of land and additions on the property. | Land | Improvement |
|---|---|---|---|---|
| 2025 | $2,442 | $236,400 | $51,300 | $185,100 |
| 2024 | $2,369 | $229,300 | $51,300 | $178,000 |
| 2023 | $2,458 | $238,600 | $51,300 | $187,300 |
| 2022 | $2,366 | $229,700 | $51,300 | $178,400 |
| 2021 | $2,366 | $229,700 | $51,300 | $178,400 |
| 2020 | $2,118 | $206,400 | $37,300 | $169,100 |
| 2019 | $2,065 | $201,300 | $37,300 | $164,000 |
| 2018 | $2,001 | $198,900 | $37,300 | $161,600 |
| 2017 | $1,962 | $195,000 | $37,300 | $157,700 |
| 2016 | $1,932 | $195,000 | $37,300 | $157,700 |
| 2015 | $2,025 | $203,300 | $37,300 | $166,000 |
| 2014 | $1,992 | $200,000 | $37,300 | $162,700 |
Agents Affiliated with this Home
-

Seller's Agent in 2022
Matt Kasun
Pearson Smith Realty, LLC
(703) 928-9028
58 Total Sales
-
M
Buyer's Agent in 2022
Michelle Hanney-Bognetti
Long & Foster
-
K
Buyer's Agent in 2019
Kevin Bridges
RE/MAX
(571) 242-3985
9 Total Sales
-

Buyer's Agent in 2016
Karen Alcantara
Spring Hill Real Estate, LLC.
(571) 505-6615
97 Total Sales
-

Buyer's Agent in 2015
Stephanie Barry
Weichert Corporate
(703) 626-2236
3 Total Sales
-

Buyer's Agent in 2012
Daniele Yeonas
BHHS PenFed (actual)
(703) 618-2825
23 Total Sales
Map
Source: Bright MLS
MLS Number: 1001566471
APN: 20-029-072
- 229 N George Mason Dr Unit 2291
- 248 N Thomas St Unit 1
- 4344 4th St N
- 4348 4th St N
- 105 N George Mason Dr Unit 1052
- 4501 Arlington Blvd Unit 709
- 4340 N Henderson Rd
- 4141 N Henderson Rd Unit 518
- 4141 N Henderson Rd Unit 809
- 4141 N Henderson Rd Unit 511
- 4810 3rd St N
- 4516 4th Rd N
- 102 S Glebe Rd
- 600 A N Tazewell St
- 4223 N Carlin Springs Rd
- 316 S Taylor St
- 3511 3rd St N
- 611 N Tazewell St
- 3717 3rd St S
- 534 N Monroe St
